5020 Grayson Ridge Drive, Fort Worth, TX 76179
Local realty services provided by:ERA Newlin & Company
Listed by: mirna smith, jason smith
Office: realty of america, llc.
MLS#:21142992
Source:GDAR
Price summary
- Price:$365,000
- Price per sq. ft.:$195.71
- Monthly HOA dues:$29.17
About this home
**Receive up to 1% credit toward closing costs when using our preferred lender.** Just in 5K Seller contribution's on full price offer accepted by November 30th 2025.
Modern Comfort Meets Peaceful Living in Fort Worth
This beautifully maintained 4-bedroom home with a large private office perfectly blends comfort, function, and style in one of Fort Worth’s most desirable communities. Step inside to a bright, open layout designed for everyday living and effortless entertaining. The spacious living room flows seamlessly into the dining area and a modern kitchen featuring ample cabinetry, sleek finishes, and plenty of counter space — ideal for the home chef.
Retreat to the tranquil primary suite with a large bedroom, generous closet space, and a private ensuite bath, creating your own peaceful haven. Two additional bedrooms and a flexible home office provide plenty of room for family, guests, or remote work.
Step outdoors to enjoy a beautifully sized backyard — perfect for gardening, play, or weekend gatherings. A solid concrete and steel storm shelter offers added safety and peace of mind, while fully paid-off solar panels deliver energy savings and eco-friendly living for years to come.
Conveniently located near shopping, dining, and major highways, this home also offers access to excellent schools and welcoming community amenities. Whether you’re starting a new chapter or seeking your forever home, this property offers the lifestyle you’ve been dreaming of.
Located near shopping, dining, and major highways, this home also offers access to quality schools and community amenities. Whether you’re a first-time buyer, relocating, or looking for a comfortable home in Fort Worth, this property is ready to welcome you.
Contact an agent
Home facts
- Year built:2017
- Listing ID #:21142992
- Added:101 day(s) ago
- Updated:January 07, 2026 at 03:41 AM
Rooms and interior
- Bedrooms:4
- Total bathrooms:2
- Full bathrooms:2
- Living area:1,865 sq. ft.
Heating and cooling
- Cooling:Central Air, Electric
- Heating:Electric
Structure and exterior
- Roof:Composition
- Year built:2017
- Building area:1,865 sq. ft.
- Lot area:0.18 Acres
Schools
- High school:Chisholm Trail
- Middle school:Marine Creek
- Elementary school:Parkview
Finances and disclosures
- Price:$365,000
- Price per sq. ft.:$195.71
- Tax amount:$7,269
New listings near 5020 Grayson Ridge Drive
- New
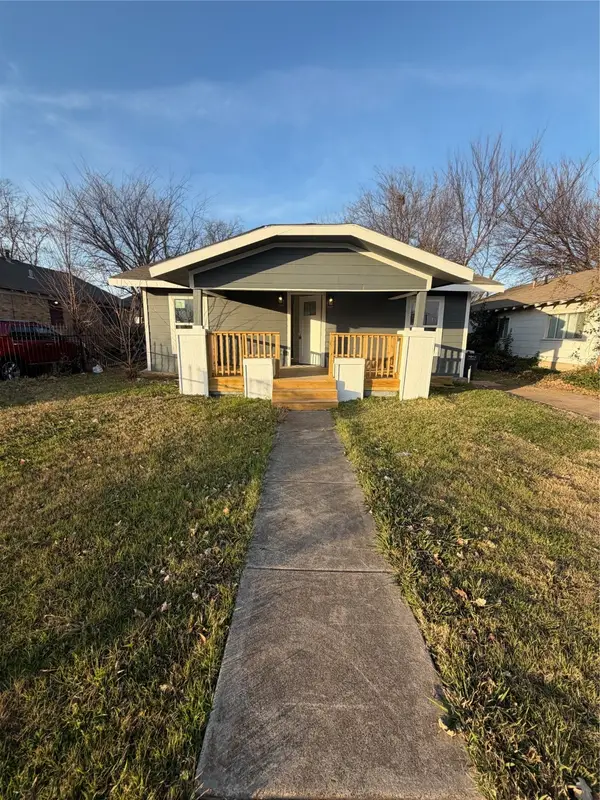 $239,000Active3 beds 3 baths1,324 sq. ft.
$239,000Active3 beds 3 baths1,324 sq. ft.1265 E Maddox Avenue, Fort Worth, TX 76104
MLS# 21146475Listed by: ORCHARD BROKERAGE - New
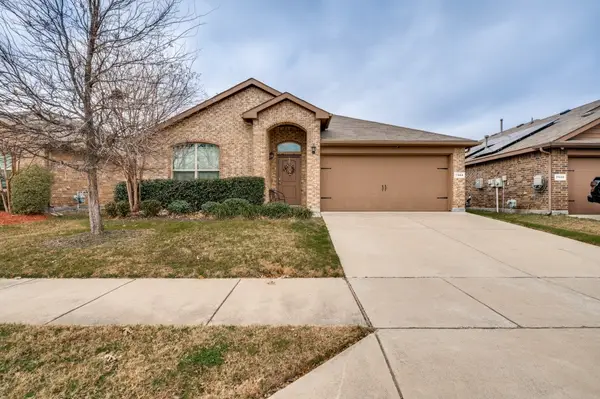 $285,000Active4 beds 2 baths1,485 sq. ft.
$285,000Active4 beds 2 baths1,485 sq. ft.7944 Ballater Drive, Fort Worth, TX 76123
MLS# 21144644Listed by: CALL IT CLOSED REALTY - New
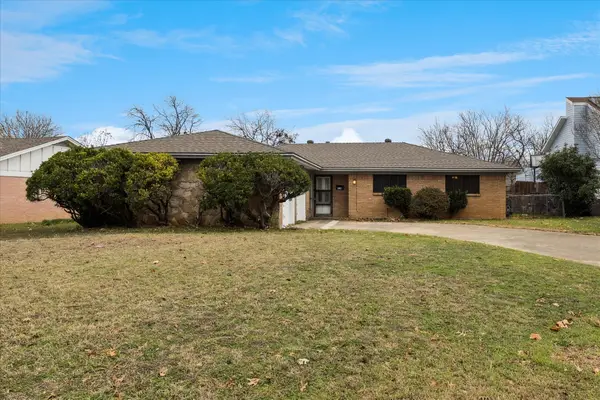 $265,000Active3 beds 2 baths1,638 sq. ft.
$265,000Active3 beds 2 baths1,638 sq. ft.328 Heirloom Drive, Fort Worth, TX 76134
MLS# 21146480Listed by: COLDWELL BANKER REALTY - New
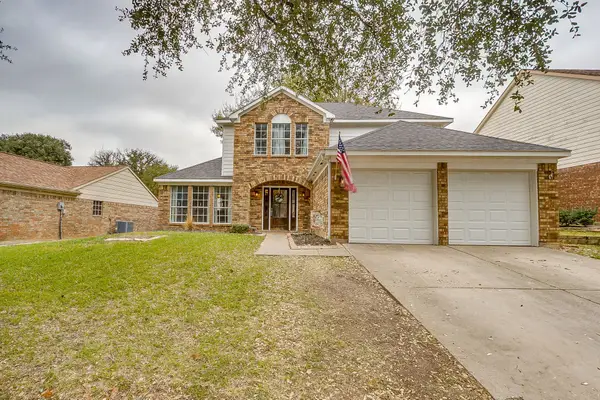 $345,000Active3 beds 3 baths1,905 sq. ft.
$345,000Active3 beds 3 baths1,905 sq. ft.5221 Grand Mesa Drive, Fort Worth, TX 76137
MLS# 21146487Listed by: KELLER WILLIAMS REALTY - New
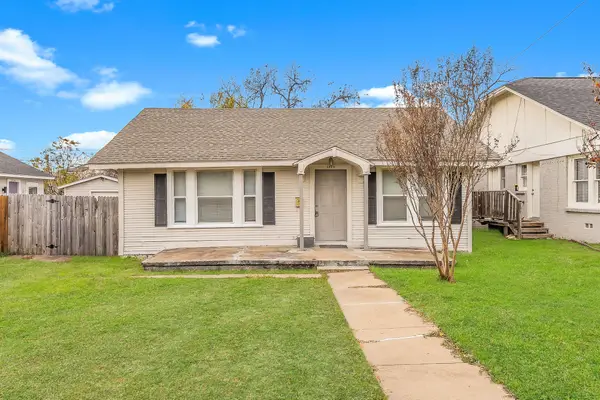 $325,000Active2 beds 1 baths928 sq. ft.
$325,000Active2 beds 1 baths928 sq. ft.2820 Frazier Avenue, Fort Worth, TX 76110
MLS# 21134578Listed by: COMPASS RE TEXAS, LLC - New
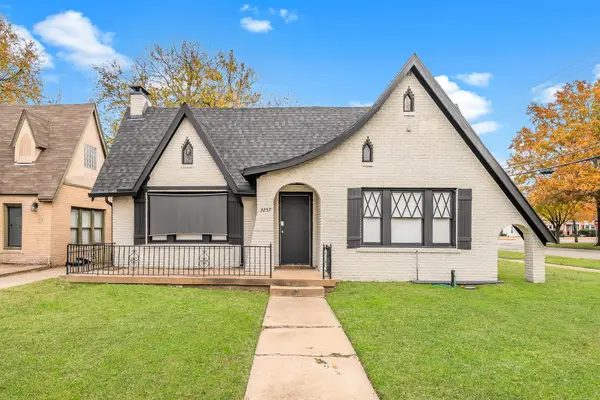 $625,000Active3 beds 2 baths2,224 sq. ft.
$625,000Active3 beds 2 baths2,224 sq. ft.3257 Greene Avenue, Fort Worth, TX 76109
MLS# 21134582Listed by: COMPASS RE TEXAS, LLC - New
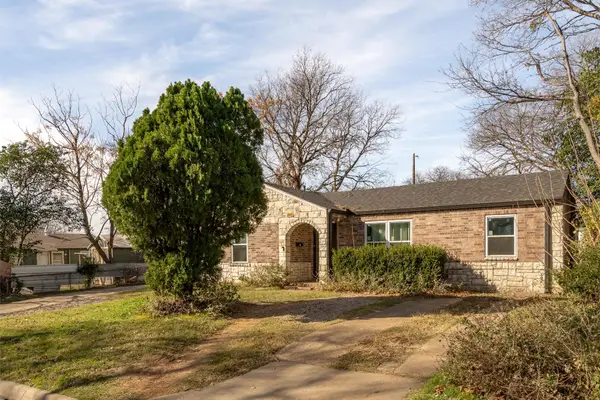 $179,900Active3 beds 2 baths1,190 sq. ft.
$179,900Active3 beds 2 baths1,190 sq. ft.3258 Abney Avenue, Fort Worth, TX 76110
MLS# 21141410Listed by: BROKERS REAL ESTATE - New
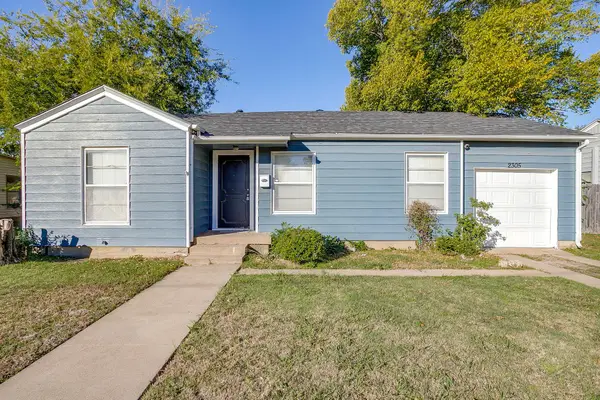 $240,000Active3 beds 1 baths1,434 sq. ft.
$240,000Active3 beds 1 baths1,434 sq. ft.2305 Bonnie Brae Avenue, Fort Worth, TX 76111
MLS# 21146303Listed by: KLM REAL ESTATE - Open Sun, 1 to 4pmNew
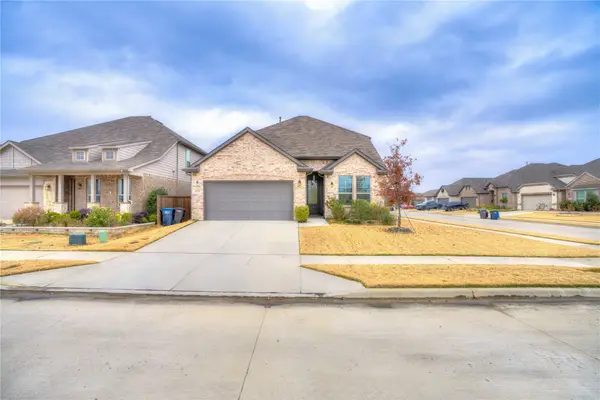 $525,000Active4 beds 3 baths2,559 sq. ft.
$525,000Active4 beds 3 baths2,559 sq. ft.4829 Porque Court, Fort Worth, TX 76244
MLS# 21135507Listed by: COMPASS RE TEXAS, LLC - New
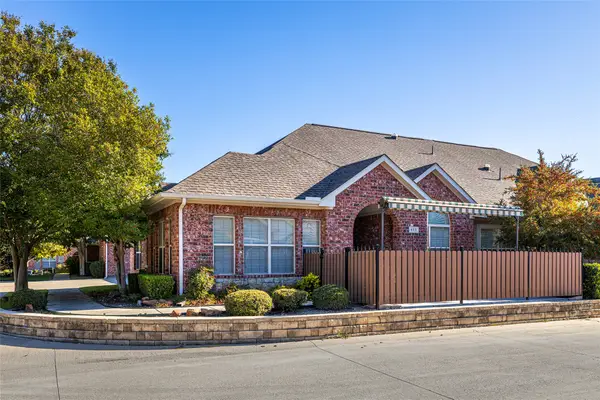 $550,000Active2 beds 2 baths1,758 sq. ft.
$550,000Active2 beds 2 baths1,758 sq. ft.3200 Rosemeade Drive #813, Fort Worth, TX 76116
MLS# 21143208Listed by: HELEN PAINTER GROUP, REALTORS
