5037 Glenscape Trail, Fort Worth, TX 76137
Local realty services provided by:ERA Empower
5037 Glenscape Trail,Fort Worth, TX 76137
$330,000Last list price
- 3 Beds
- 3 Baths
- - sq. ft.
- Single family
- Sold
Listed by: jorge flores
Office: ebby halliday, realtors
MLS#:21105700
Source:GDAR
Sorry, we are unable to map this address
Price summary
- Price:$330,000
- Monthly HOA dues:$9.17
About this home
Charming Updated Home Backing to Peaceful Greenbelt!
Welcome to this beautifully maintained 2-story home with 3 bedrooms and 2 and a half bathrooms, offering the perfect blend of comfort & style — located in a quiet neighborhood and backing to a serene greenbelt. From the inviting curb appeal to the bright, open interior, this home is move-in ready and designed for easy living and entertaining.
Step inside to a spacious open-concept living area filled with lots of natural light and enhanced by a cozy brick fireplace—perfect for relaxing evenings at home. The large windows and sliding glass doors provide gorgeous backyard and greenbelt views, creating a seamless indoor-outdoor connection. Wood-look flooring flows throughout the main living areas, adding warmth and modern appeal. The kitchen features striking painted cabinetry, stainless steel appliances, ample counter space, and a stylish mosaic tile backsplash—an ideal layout for cooking and gathering. Enjoy meals in the adjacent dining area overlooking the peaceful backyard.
Upstairs the spacious primary suite is a true retreat with vaulted ceilings, a feature accent wall, walk-in closet, and a private en-suite bath with dual sinks. Additional bedrooms offer versatility for family, guests, or a home office—including a unique flex space perfect for studying or creative use. Step outside to your large fenced backyard, where mature trees and a wrought-iron fence open to scenic greenbelt views—an ideal space for pets, play, or entertaining. Add a patio set, fire pit, or garden to make it your own outdoor oasis. This home delivers the space, character, and location buyers are looking for. Don’t miss your chance — schedule your showing today!
Contact an agent
Home facts
- Year built:1998
- Listing ID #:21105700
- Added:100 day(s) ago
- Updated:February 16, 2026 at 07:04 AM
Rooms and interior
- Bedrooms:3
- Total bathrooms:3
- Full bathrooms:2
- Half bathrooms:1
Heating and cooling
- Cooling:Ceiling Fans, Central Air, Electric
- Heating:Central, Natural Gas
Structure and exterior
- Roof:Composition
- Year built:1998
Schools
- High school:Fossilridg
- Middle school:Fossil Hill
- Elementary school:Bluebonnet
Finances and disclosures
- Price:$330,000
- Tax amount:$8,177
New listings near 5037 Glenscape Trail
- New
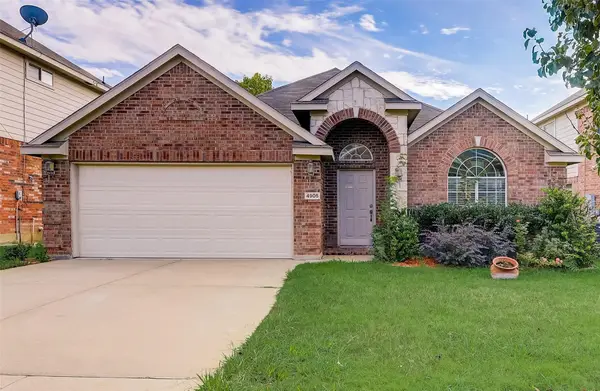 $315,000Active3 beds 2 baths1,788 sq. ft.
$315,000Active3 beds 2 baths1,788 sq. ft.4905 Summer Oaks Lane, Fort Worth, TX 76123
MLS# 21180990Listed by: VYLLA HOME - New
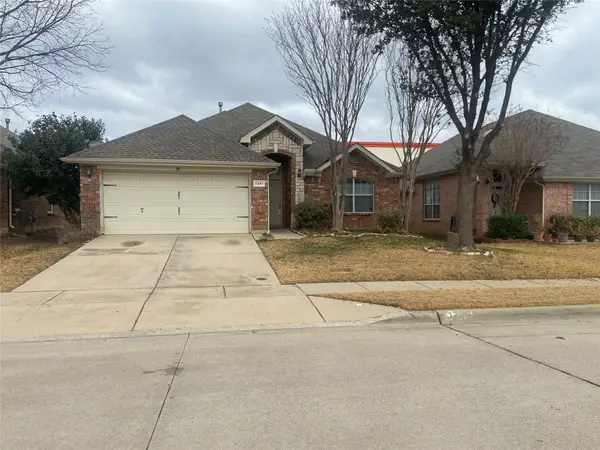 $320,000Active3 beds 2 baths1,803 sq. ft.
$320,000Active3 beds 2 baths1,803 sq. ft.7247 Kentish Drive, Fort Worth, TX 76137
MLS# 21181010Listed by: KELLER WILLIAMS LONESTAR DFW - New
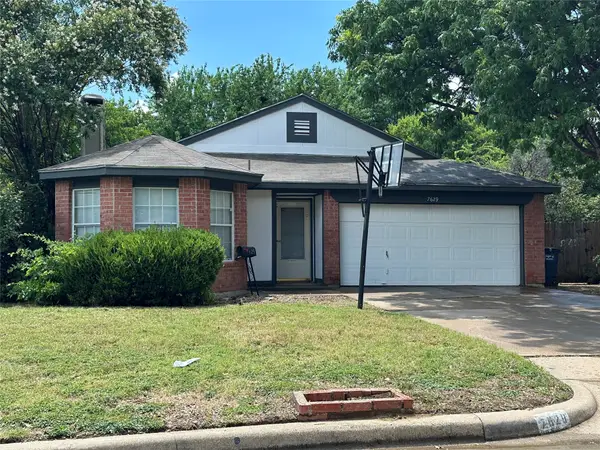 $259,900Active3 beds 2 baths1,471 sq. ft.
$259,900Active3 beds 2 baths1,471 sq. ft.7629 Misty Ridge Drive N, Fort Worth, TX 76137
MLS# 21169105Listed by: JPAR WEST METRO - New
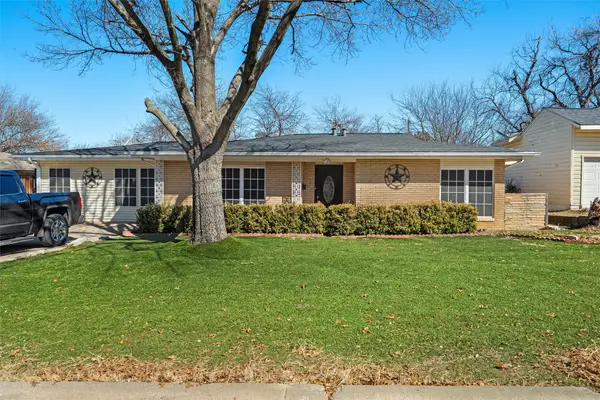 $280,000Active4 beds 2 baths2,051 sq. ft.
$280,000Active4 beds 2 baths2,051 sq. ft.3816 Cornish Avenue, Fort Worth, TX 76133
MLS# 21175628Listed by: EXP REALTY, LLC - New
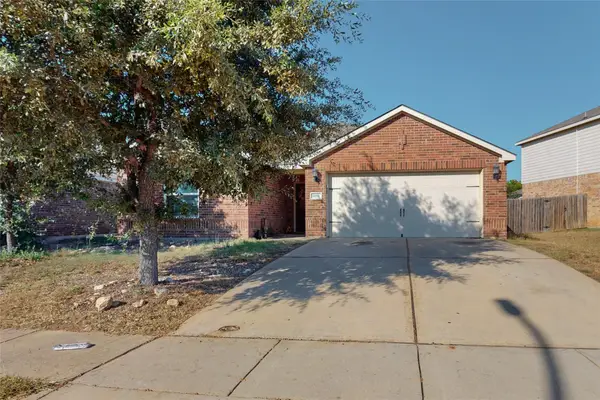 $280,000Active4 beds 2 baths1,623 sq. ft.
$280,000Active4 beds 2 baths1,623 sq. ft.6133 Chalk Hollow Drive, Fort Worth, TX 76179
MLS# 21180987Listed by: REFIND REALTY INC. - New
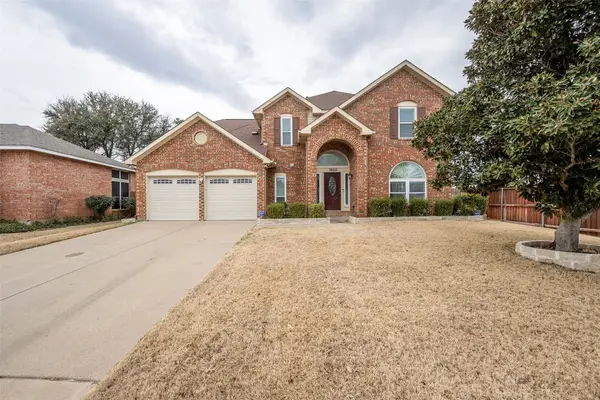 $449,000Active5 beds 4 baths3,244 sq. ft.
$449,000Active5 beds 4 baths3,244 sq. ft.7600 Greengage Drive, Fort Worth, TX 76133
MLS# 21177934Listed by: LEAGUE REAL ESTATE - New
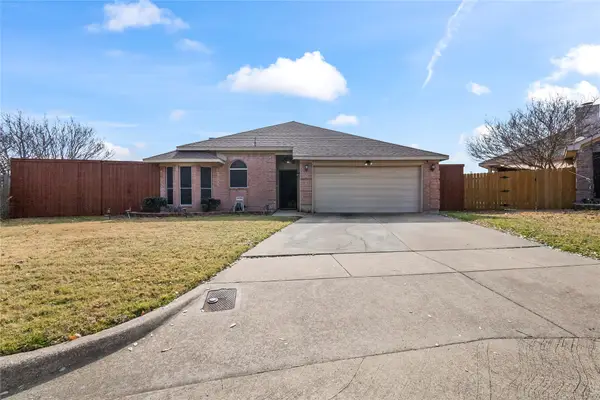 $280,000Active4 beds 2 baths1,772 sq. ft.
$280,000Active4 beds 2 baths1,772 sq. ft.8625 Cotton Creek Lane, Fort Worth, TX 76123
MLS# 21178132Listed by: ORCHARD BROKERAGE - New
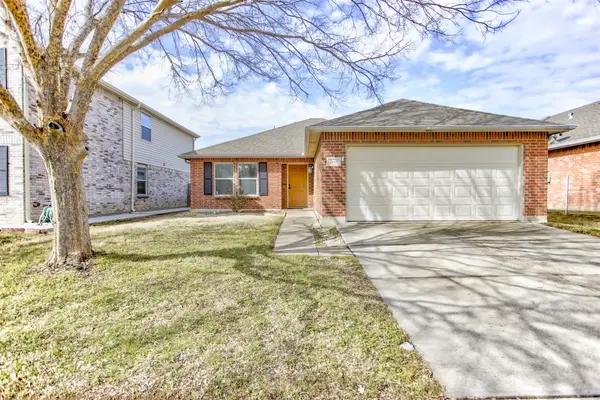 $295,000Active3 beds 2 baths1,374 sq. ft.
$295,000Active3 beds 2 baths1,374 sq. ft.7445 Sienna Ridge Lane, Fort Worth, TX 76131
MLS# 21178313Listed by: DALE ERWIN & ASSOCIATES - New
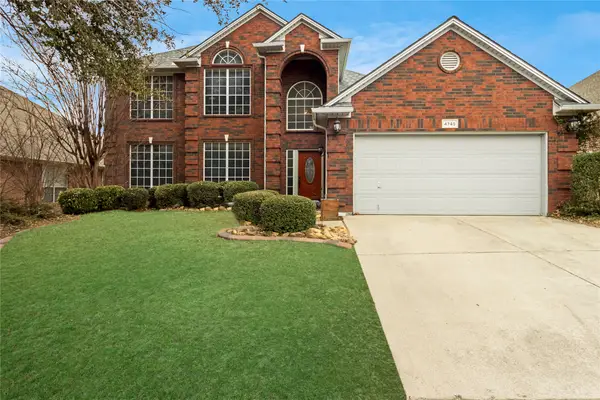 $449,500Active4 beds 3 baths2,925 sq. ft.
$449,500Active4 beds 3 baths2,925 sq. ft.4745 Eagle Trace Drive, Fort Worth, TX 76244
MLS# 21180898Listed by: WHITE ROCK REALTY - New
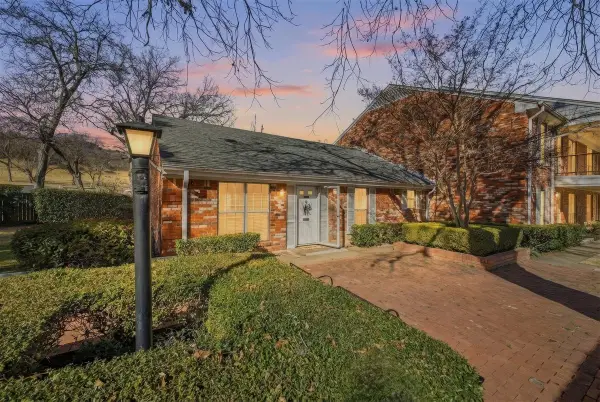 $240,000Active2 beds 2 baths1,333 sq. ft.
$240,000Active2 beds 2 baths1,333 sq. ft.907 Roaring Springs Road, Fort Worth, TX 76114
MLS# 21173398Listed by: HOMESMART

