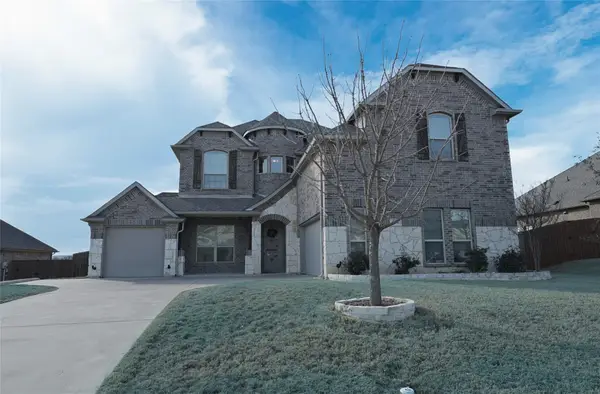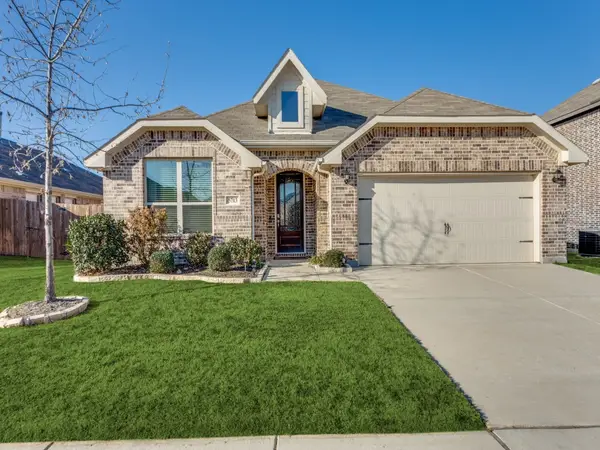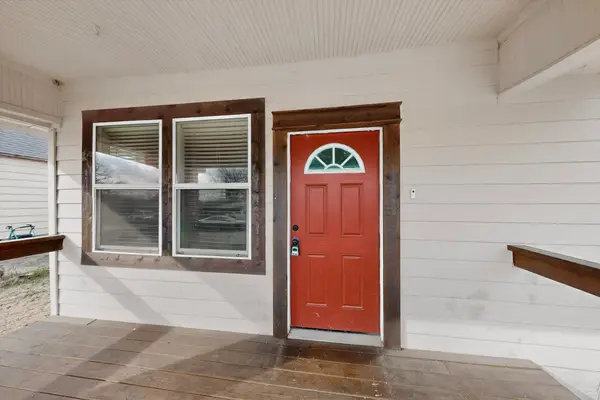5040 Wind Hill Court, Fort Worth, TX 76179
Local realty services provided by:ERA Steve Cook & Co, Realtors
Listed by: clayton brants, caroline parrish
Office: briggs freeman sotheby's int'l
MLS#:21103219
Source:GDAR
Price summary
- Price:$1,125,000
- Price per sq. ft.:$347.97
About this home
Horses welcome at this stunning 5.5-acre estate — a rare blend of sophistication and country living. This beautifully maintained property features cross-fencing, a renovated three-stall barn, and a spacious 1,728 sq. ft. pull-through workshop complete with a tack room — perfect for equestrian enthusiasts or hobbyists alike.
The Southwestern-style residence offers 5 bedrooms, 3.5 baths, and a dedicated office, all designed with comfort and flexibility in mind. The fifth bedroom ensuite, recently remodeled, offers endless possibilities as a guest retreat, in-law suite, or private second living area.
Inside, the fully renovated kitchen impresses with soft-close hickory cabinets, upgraded appliances, granite counters, an island centerpiece, and a generous walk-in pantry. The primary suite is a private escape, featuring an updated spa-like bath with dual vanities and a large walk-in closet. Even the utility room has been thoughtfully remodeled for modern convenience.
Step outside to your own backyard oasis — a newly renovated pool with a tranquil waterfall, shaded by a new pergola, and complemented by an outdoor kitchen with a built-in grill, perfect for entertaining under Texas skies. With a Generac generator providing up to five days of power, this property is as practical as it is picturesque.
5040 Wind Hill Court is more than a home — it’s a lifestyle. A must-see for those who dream of wide-open spaces, elegant comfort, and room to roam
Contact an agent
Home facts
- Year built:1997
- Listing ID #:21103219
- Added:103 day(s) ago
- Updated:February 15, 2026 at 12:41 PM
Rooms and interior
- Bedrooms:5
- Total bathrooms:4
- Full bathrooms:3
- Half bathrooms:1
- Living area:3,233 sq. ft.
Heating and cooling
- Cooling:Central Air, Electric, Roof Turbines, Zoned
- Heating:Central
Structure and exterior
- Year built:1997
- Building area:3,233 sq. ft.
- Lot area:5.53 Acres
Schools
- High school:Boswell
- Middle school:Wayside
- Elementary school:Eagle Mountain
Utilities
- Water:Well
Finances and disclosures
- Price:$1,125,000
- Price per sq. ft.:$347.97
New listings near 5040 Wind Hill Court
- New
 $499,000Active4 beds 4 baths3,151 sq. ft.
$499,000Active4 beds 4 baths3,151 sq. ft.12141 Yarmouth Lane, Fort Worth, TX 76108
MLS# 21176299Listed by: CENTURY 21 MIKE BOWMAN, INC.  $285,000Pending3 beds 2 baths1,515 sq. ft.
$285,000Pending3 beds 2 baths1,515 sq. ft.6729 Dove Chase Lane, Fort Worth, TX 76123
MLS# 21178373Listed by: LOCAL REALTY AGENCY- New
 $264,200Active3 beds 2 baths1,756 sq. ft.
$264,200Active3 beds 2 baths1,756 sq. ft.2508 Prospect Hill Drive, Fort Worth, TX 76123
MLS# 21171006Listed by: EXP REALTY LLC - New
 $555,000Active4 beds 3 baths2,927 sq. ft.
$555,000Active4 beds 3 baths2,927 sq. ft.7541 Pondview Lane, Fort Worth, TX 76123
MLS# 21180604Listed by: EXP REALTY LLC - New
 $338,000Active4 beds 2 baths2,484 sq. ft.
$338,000Active4 beds 2 baths2,484 sq. ft.4345 Willow Way Road, Fort Worth, TX 76133
MLS# 21180331Listed by: EXP REALTY LLC - New
 $415,000Active4 beds 2 baths2,229 sq. ft.
$415,000Active4 beds 2 baths2,229 sq. ft.5713 Broad Bay Lane, Fort Worth, TX 76179
MLS# 21180544Listed by: SCOUT RE TEXAS - New
 $209,000Active3 beds 2 baths1,553 sq. ft.
$209,000Active3 beds 2 baths1,553 sq. ft.4807 Penrose Avenue, Fort Worth, TX 76116
MLS# 21180573Listed by: REGAL, REALTORS - New
 $214,999Active3 beds 3 baths1,352 sq. ft.
$214,999Active3 beds 3 baths1,352 sq. ft.1315 E Arlington Avenue, Fort Worth, TX 76104
MLS# 21180524Listed by: GREGORIO REAL ESTATE COMPANY - Open Tue, 11:30am to 1pmNew
 $894,999Active2 beds 2 baths1,546 sq. ft.
$894,999Active2 beds 2 baths1,546 sq. ft.1301 Throckmorton Street #2705, Fort Worth, TX 76102
MLS# 21168012Listed by: BRIGGS FREEMAN SOTHEBY'S INT'L - New
 $349,999Active3 beds 2 baths1,658 sq. ft.
$349,999Active3 beds 2 baths1,658 sq. ft.5617 Odessa Avenue, Fort Worth, TX 76133
MLS# 21176804Listed by: POWER HOUSE REAL ESTATE

