5044 Cassidy Lane, Fort Worth, TX 76244
Local realty services provided by:ERA Newlin & Company

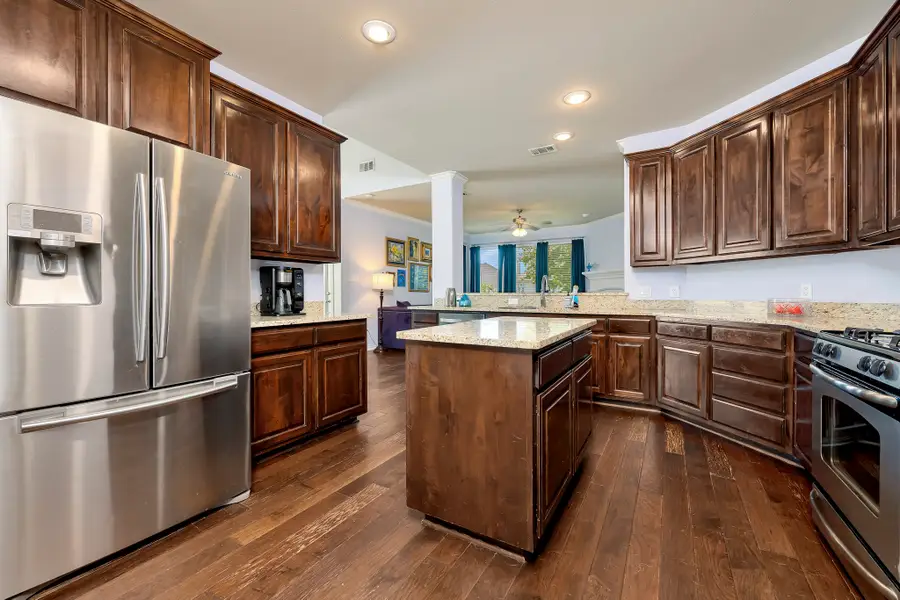
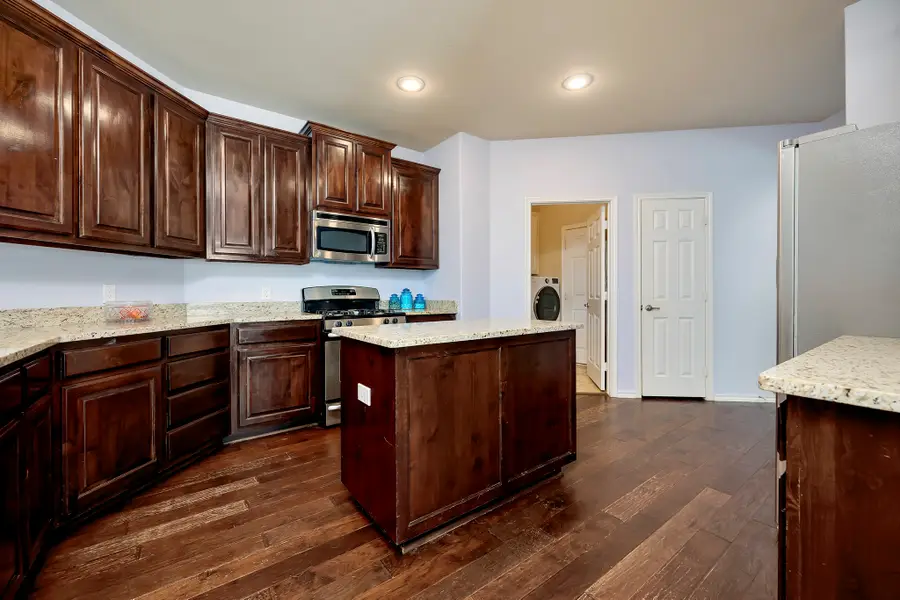
5044 Cassidy Lane,Fort Worth, TX 76244
$400,000
- 4 Beds
- 3 Baths
- 2,521 sq. ft.
- Single family
- Active
Listed by:chandler crouch817-381-3800
Office:chandler crouch, realtors
MLS#:20992259
Source:GDAR
Price summary
- Price:$400,000
- Price per sq. ft.:$158.67
- Monthly HOA dues:$38.33
About this home
Charming curb appeal, hardwood floors, and a covered front porch welcome you to this Cape Cod gem in the heart of Heritage. Inside, the open-concept layout features vaulted ceilings, abundant natural light, and generously sized rooms throughout. The kitchen is built for both daily living and entertaining, with granite countertops, a gas stove, center island, and breakfast bar. The downstairs primary suite offers a peaceful retreat with dual sinks, a soaking tub, separate shower, and a large walk-in closet.
Upstairs, a spacious loft connects to three secondary bedrooms and a full bath, providing flexible space for hobbies, media, or guests. Step outside to enjoy the shaded backyard, complete with a covered patio and an extended wood deck, ideal for relaxing or grilling.
Just a short walk from Ninnie Baird Park and minutes from HEB, Costco, and the Alliance corridor, this home blends comfort and convenience. Heritage residents enjoy access to a vibrant calendar of community events, resort-style pools, trails, a splash park, and an expansive clubhouse.
Come experience the warmth and versatility this home has to offer. Book your private showing today.
Contact an agent
Home facts
- Year built:2009
- Listing Id #:20992259
- Added:26 day(s) ago
- Updated:August 19, 2025 at 01:40 PM
Rooms and interior
- Bedrooms:4
- Total bathrooms:3
- Full bathrooms:3
- Living area:2,521 sq. ft.
Heating and cooling
- Cooling:Ceiling Fans, Central Air
- Heating:Central, Natural Gas
Structure and exterior
- Roof:Composition
- Year built:2009
- Building area:2,521 sq. ft.
- Lot area:0.13 Acres
Schools
- High school:Central
- Middle school:Hillwood
- Elementary school:Lonestar
Finances and disclosures
- Price:$400,000
- Price per sq. ft.:$158.67
- Tax amount:$9,215
New listings near 5044 Cassidy Lane
- New
 $425,000Active4 beds 4 baths2,912 sq. ft.
$425,000Active4 beds 4 baths2,912 sq. ft.14120 Rabbit Brush Lane, Fort Worth, TX 76052
MLS# 21029026Listed by: THE PROPERTY SHOP - New
 $299,000Active3 beds 3 baths2,136 sq. ft.
$299,000Active3 beds 3 baths2,136 sq. ft.1716 Carolina Ridge Way, Fort Worth, TX 76247
MLS# 21035398Listed by: SCOTTCO REALTY GROUP LLC - New
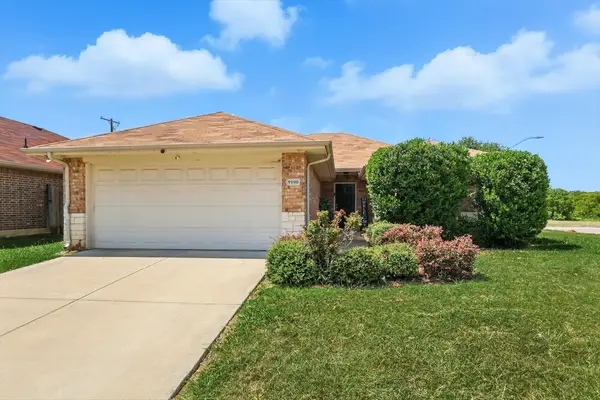 $290,000Active4 beds 2 baths1,630 sq. ft.
$290,000Active4 beds 2 baths1,630 sq. ft.9100 Saint Barts Road, Fort Worth, TX 76123
MLS# 21035974Listed by: RENDON REALTY, LLC - New
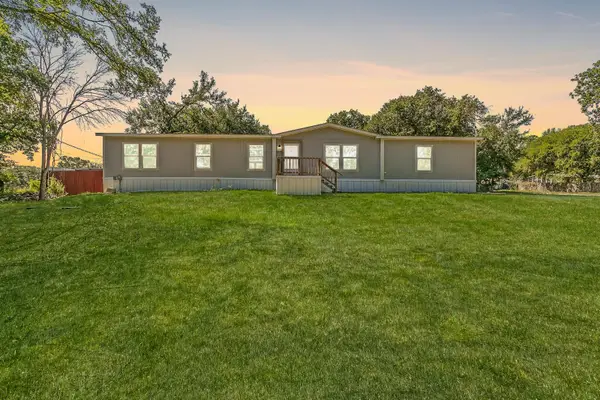 $230,000Active4 beds 2 baths2,128 sq. ft.
$230,000Active4 beds 2 baths2,128 sq. ft.6116 Big Wood Court, Fort Worth, TX 76135
MLS# 21033421Listed by: KELLER WILLIAMS REALTY - New
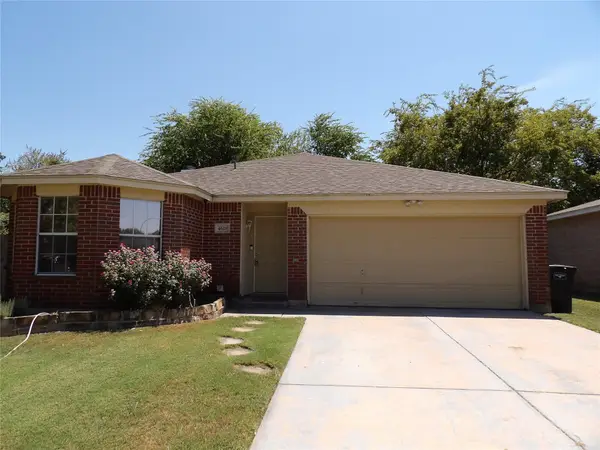 $298,000Active3 beds 2 baths1,508 sq. ft.
$298,000Active3 beds 2 baths1,508 sq. ft.4628 Brimstone Drive, Fort Worth, TX 76244
MLS# 21034630Listed by: CENTURY 21 JUDGE FITE CO. - New
 $155,000Active2 beds 3 baths1,056 sq. ft.
$155,000Active2 beds 3 baths1,056 sq. ft.9999 Boat Club Road #103, Fort Worth, TX 76179
MLS# 21034673Listed by: COLDWELL BANKER REALTY - New
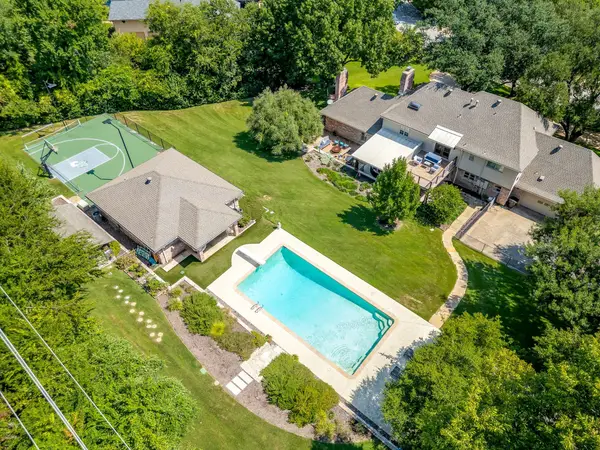 $1,595,000Active5 beds 4 baths5,069 sq. ft.
$1,595,000Active5 beds 4 baths5,069 sq. ft.4020 Shadow Drive, Fort Worth, TX 76116
MLS# 21035422Listed by: COMPASS RE TEXAS, LLC - New
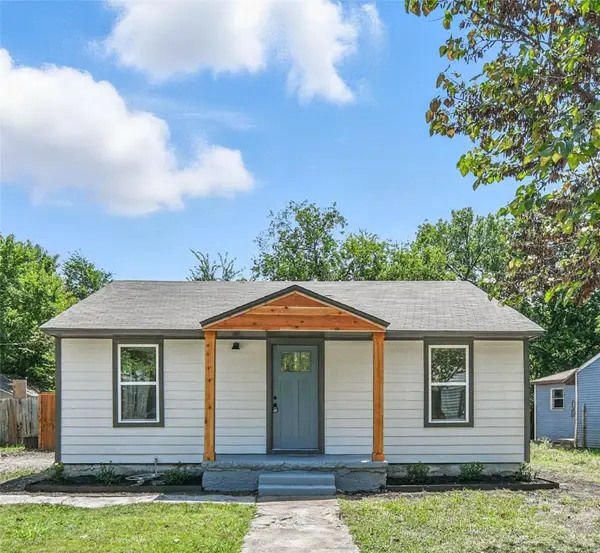 $185,000Active2 beds 1 baths820 sq. ft.
$185,000Active2 beds 1 baths820 sq. ft.5061 Royal Drive, Fort Worth, TX 76116
MLS# 21016062Listed by: MOMENTUM REAL ESTATE GROUP,LLC - New
 $385,999Active4 beds 2 baths2,448 sq. ft.
$385,999Active4 beds 2 baths2,448 sq. ft.2924 Neshkoro Road, Fort Worth, TX 76179
MLS# 21035913Listed by: TURNER MANGUM LLC - New
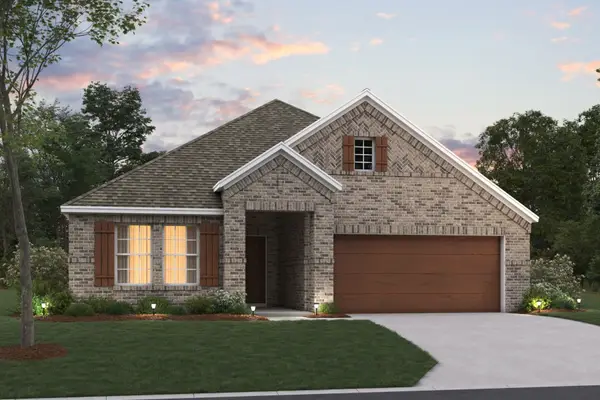 $464,274Active4 beds 3 baths2,214 sq. ft.
$464,274Active4 beds 3 baths2,214 sq. ft.1728 Opaca Drive, Fort Worth, TX 76131
MLS# 21035917Listed by: ESCAPE REALTY
