509 Monticello Drive, Fort Worth, TX 76107
Local realty services provided by:ERA Courtyard Real Estate
509 Monticello Drive,Fort Worth, TX 76107
$895,000
- 3 Beds
- 3 Baths
- 2,886 sq. ft.
- Townhouse
- Active
Listed by:susanna gorski bartolomei817-602-5465
Office:compass re texas, llc.
MLS#:21071696
Source:GDAR
Price summary
- Price:$895,000
- Price per sq. ft.:$310.12
- Monthly HOA dues:$133.33
About this home
Welcome to this exquisite Monticello Townhome, where sophistication meets comfort. The high ceilings and bright windows illuminate spacious rooms adorned with stunning upgrades. As you enter, you'll be captivated by the warm blonde wood floors, elevated fixtures, and soothing neutral tones.
The expansive living area seamlessly connects to the open kitchen. The kitchen features dual quartz islands and breakfast bar, ample storage, walk-in pantry, and six-burner gas range with griddle and double oven.
The elegant dining room, with views of the charming courtyard, accommodates a large table for gatherings with friends and family. Additional storage and serving space complement the dining area, enhancing its functionality. For convenience, a powder bath completes the first floor.
The luxurious primary suite boasts a private balcony, seating area, and beautiful windows. The opulent bathroom, with large vanity featuring dual sinks, a grand walk-in closet, soaking tub, and separate shower, elevates this townhome to an extraordinary level. Every detail is thoughtfully considered, combining elegance and functionality, alongside tasteful, timeless design.
A game table or study nook at the top of the stairs provides treetop views, while an additional balcony offers views of the surroundings. Two spacious bedrooms share a Jack and Jill bathroom and feature natural light, high ceilings, large walk-in closets, and updated wool carpeting.
Adjacent to the primary suite is a versatile office area equipped with built-in storage and dual desks, ideal for remote work. The utility room features built-in cabinetry for additional storage, enhancing the practicality of this impressive home. A two-car, rear-entry garage provides convenient access to the Cultural District, Downtown, Camp Bowie, and all the offerings of Fort Worth from its central location. This home is perfect for those seeking both convenience and functionality—a superb lock-and-leave residence.
Contact an agent
Home facts
- Year built:2018
- Listing ID #:21071696
- Added:1 day(s) ago
- Updated:October 03, 2025 at 04:46 AM
Rooms and interior
- Bedrooms:3
- Total bathrooms:3
- Full bathrooms:2
- Half bathrooms:1
- Living area:2,886 sq. ft.
Heating and cooling
- Cooling:Central Air, Electric
- Heating:Central, Natural Gas
Structure and exterior
- Roof:Composition
- Year built:2018
- Building area:2,886 sq. ft.
- Lot area:0.07 Acres
Schools
- High school:Arlngtnhts
- Middle school:Stripling
- Elementary school:N Hi Mt
Finances and disclosures
- Price:$895,000
- Price per sq. ft.:$310.12
- Tax amount:$15,288
New listings near 509 Monticello Drive
- New
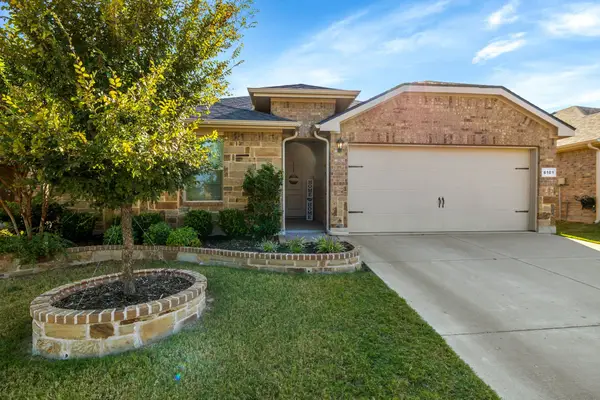 $299,000Active3 beds 2 baths1,466 sq. ft.
$299,000Active3 beds 2 baths1,466 sq. ft.8101 Muddy Creek Drive, Fort Worth, TX 76131
MLS# 21075799Listed by: KELLER WILLIAMS REALTY - Open Sat, 2 to 3pmNew
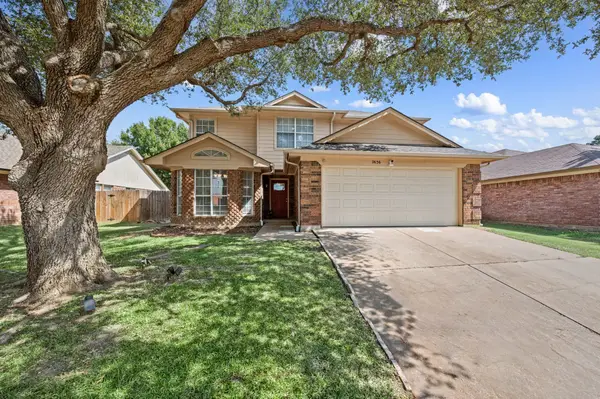 $340,000Active4 beds 3 baths2,264 sq. ft.
$340,000Active4 beds 3 baths2,264 sq. ft.7636 Misty Ridge Drive N, Fort Worth, TX 76137
MLS# 21076611Listed by: BRAY REAL ESTATE-FT WORTH - New
 $399,000Active3 beds 3 baths1,848 sq. ft.
$399,000Active3 beds 3 baths1,848 sq. ft.2829 Stanley Avenue, Fort Worth, TX 76110
MLS# 21076995Listed by: REFLECT REAL ESTATE - New
 $254,900Active3 beds 2 baths1,936 sq. ft.
$254,900Active3 beds 2 baths1,936 sq. ft.1617 Meadowlane Terrace, Fort Worth, TX 76112
MLS# 21074426Listed by: SIGNATURE REAL ESTATE GROUP - New
 $325,000Active3 beds 2 baths1,616 sq. ft.
$325,000Active3 beds 2 baths1,616 sq. ft.3305 Avenue J, Fort Worth, TX 76105
MLS# 21076931Listed by: JPAR - CENTRAL METRO - Open Sat, 12 to 2pmNew
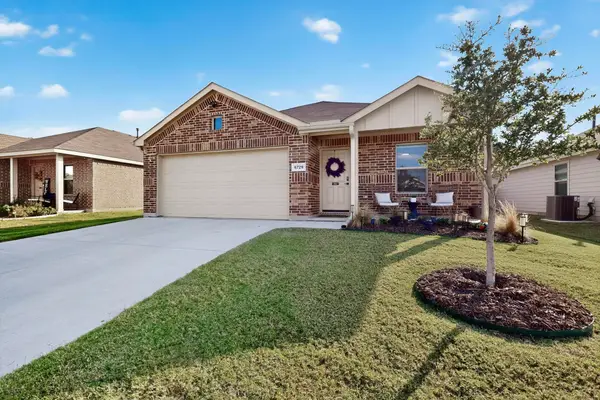 $292,000Active3 beds 2 baths1,515 sq. ft.
$292,000Active3 beds 2 baths1,515 sq. ft.6729 Dove Chase Lane, Fort Worth, TX 76123
MLS# 21072907Listed by: LOCAL REALTY AGENCY - New
 $339,900Active3 beds 2 baths2,172 sq. ft.
$339,900Active3 beds 2 baths2,172 sq. ft.3713 Wosley Drive, Fort Worth, TX 76133
MLS# 21074417Listed by: LPT REALTY, LLC - New
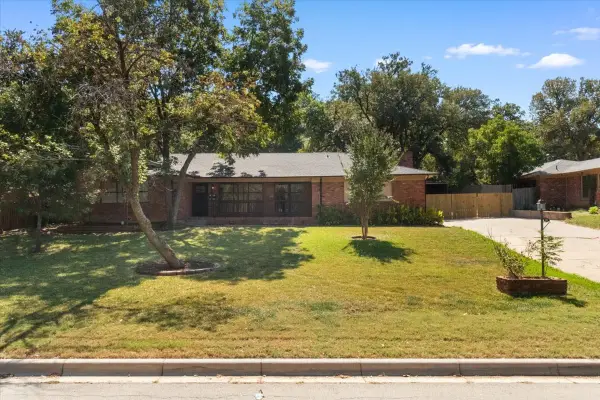 $369,000Active4 beds 3 baths2,189 sq. ft.
$369,000Active4 beds 3 baths2,189 sq. ft.6000 Monterrey Drive, Fort Worth, TX 76112
MLS# 21075769Listed by: ARC REALTY DFW - New
 $225,000Active2 beds 1 baths876 sq. ft.
$225,000Active2 beds 1 baths876 sq. ft.2837 Hunter Street, Fort Worth, TX 76112
MLS# 21075828Listed by: ARC REALTY DFW - New
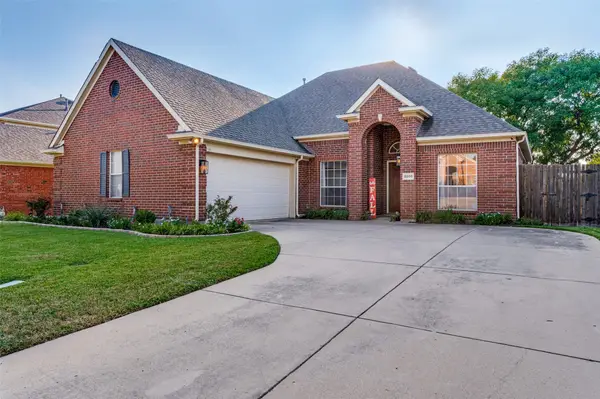 $345,000Active3 beds 2 baths1,919 sq. ft.
$345,000Active3 beds 2 baths1,919 sq. ft.8205 Mt Mckinley Road, Fort Worth, TX 76137
MLS# 21076737Listed by: COMPETITIVE EDGE REALTY LLC
