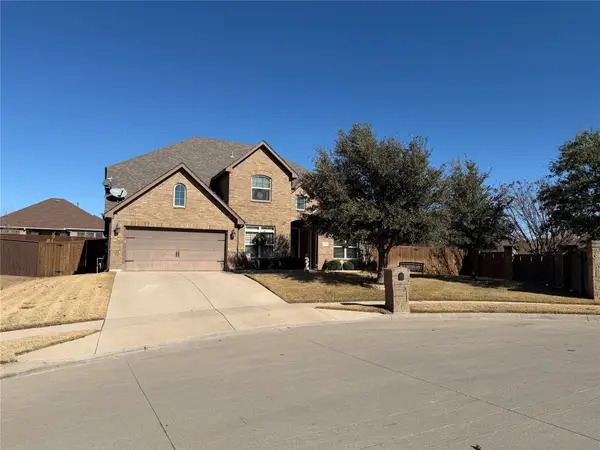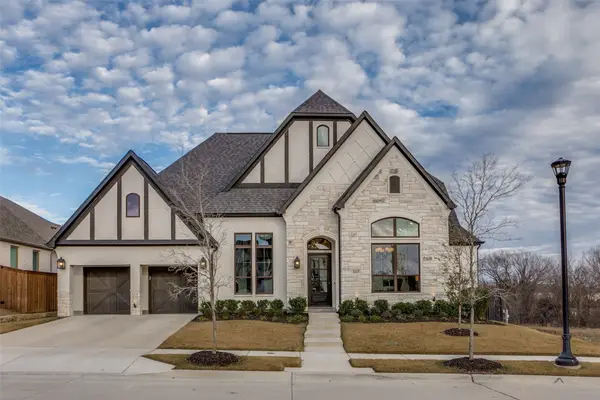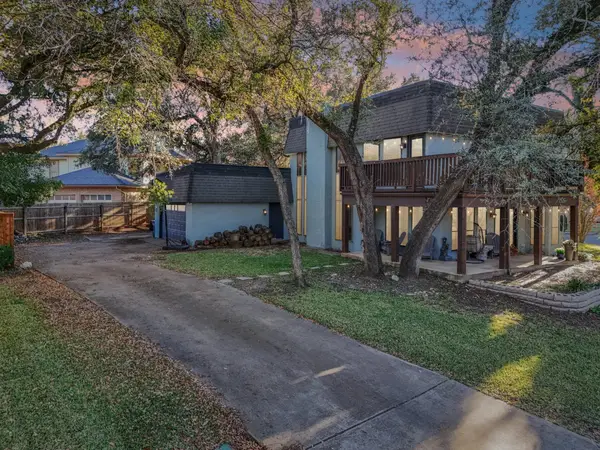5100 Postwood Drive, Fort Worth, TX 76244
Local realty services provided by:ERA Newlin & Company
5100 Postwood Drive,Fort Worth, TX 76244
$469,000
- 5 Beds
- 3 Baths
- 2,705 sq. ft.
- Single family
- Active
Listed by: leeza hanson817-783-4605
Office: redfin corporation
MLS#:21111390
Source:GDAR
Price summary
- Price:$469,000
- Price per sq. ft.:$173.38
- Monthly HOA dues:$71
About this home
Welcome to 5100 Postwood Drive, a beautifully updated two-story residence offering space, style, and thoughtful enhancements throughout its 2,705 square feet. Built in 2003 and situated on a prominent corner lot, this well-appointed home delivers an inviting blend of comfort and design, with recent improvements that elevate both function and aesthetic appeal. As you step through the entry, you’re welcomed by generous living and dining spaces that provide ample room for hosting, relaxing, or adapting to a variety of day-to-day needs. The main level features an open-concept layout anchored by a warm, light-filled living area with a central fireplace and wide windows that frame views of the outdoor space. The updated kitchen flows seamlessly into this gathering area and includes sleek finishes, a spacious island, built-in appliances, designer lighting, a modern backsplash, and a bright breakfast nook. Hardwood flooring and a digitally designed electrical system were added by the seller, contributing to both durability and convenience. All five bedrooms are located upstairs, creating a private second-level retreat. The expansive primary suite includes a sitting area and a spa-inspired bath with dual sinks, a separate tub, a walk-in shower, and generous closet space. Four additional bedrooms offer versatility, with one easily accommodating use as a media, office, or flex room depending on your needs. Outdoors, the property provides a welcoming setting for gatherings with a large L-shaped patio enhanced by dual cedar overhangs—ideal for enjoying the outdoors throughout the year. The seller especially appreciates the beautiful location, the sense of openness offered by the corner-lot placement, and the wonderful neighbors that enhance the community feel. With its thoughtful updates, spacious layout, and prime lot position, 5100 Postwood Drive offers an appealing blend of comfort, style, and everyday functionality.
Contact an agent
Home facts
- Year built:2003
- Listing ID #:21111390
- Added:43 day(s) ago
- Updated:January 02, 2026 at 12:46 PM
Rooms and interior
- Bedrooms:5
- Total bathrooms:3
- Full bathrooms:2
- Half bathrooms:1
- Living area:2,705 sq. ft.
Structure and exterior
- Year built:2003
- Building area:2,705 sq. ft.
- Lot area:0.2 Acres
Schools
- High school:Timber Creek
- Middle school:Trinity Springs
- Elementary school:Independence
Finances and disclosures
- Price:$469,000
- Price per sq. ft.:$173.38
- Tax amount:$9,495
New listings near 5100 Postwood Drive
- Open Sat, 12 to 3pmNew
 $550,000Active5 beds 3 baths3,142 sq. ft.
$550,000Active5 beds 3 baths3,142 sq. ft.11900 Drummond Lane, Fort Worth, TX 76108
MLS# 21136844Listed by: REAL ESTATE DEPOT - New
 $325,000Active3 beds 2 baths1,831 sq. ft.
$325,000Active3 beds 2 baths1,831 sq. ft.6337 Copperhead Drive, Fort Worth, TX 76179
MLS# 21138006Listed by: C21 FINE HOMES JUDGE FITE - Open Sat, 1 to 3pmNew
 $1,050,000Active4 beds 5 baths3,594 sq. ft.
$1,050,000Active4 beds 5 baths3,594 sq. ft.2217 Winding Creek Circle, Fort Worth, TX 76008
MLS# 21139120Listed by: EXP REALTY - New
 $340,000Active4 beds 3 baths1,730 sq. ft.
$340,000Active4 beds 3 baths1,730 sq. ft.3210 Hampton Drive, Fort Worth, TX 76118
MLS# 21140985Listed by: KELLER WILLIAMS REALTY - New
 $240,000Active4 beds 1 baths1,218 sq. ft.
$240,000Active4 beds 1 baths1,218 sq. ft.7021 Newberry Court E, Fort Worth, TX 76120
MLS# 21142423Listed by: ELITE REAL ESTATE TEXAS - New
 $449,900Active4 beds 3 baths2,436 sq. ft.
$449,900Active4 beds 3 baths2,436 sq. ft.9140 Westwood Shores Drive, Fort Worth, TX 76179
MLS# 21138870Listed by: GRIFFITH REALTY GROUP - New
 $765,000Active5 beds 6 baths2,347 sq. ft.
$765,000Active5 beds 6 baths2,347 sq. ft.3205 Waits Avenue, Fort Worth, TX 76109
MLS# 21141988Listed by: BLACK TIE REAL ESTATE - New
 $79,000Active1 beds 1 baths708 sq. ft.
$79,000Active1 beds 1 baths708 sq. ft.5634 Boca Raton Boulevard #108, Fort Worth, TX 76112
MLS# 21139261Listed by: BETTER HOMES & GARDENS, WINANS - New
 $447,700Active2 beds 2 baths1,643 sq. ft.
$447,700Active2 beds 2 baths1,643 sq. ft.3211 Rosemeade Drive #1313, Fort Worth, TX 76116
MLS# 21141989Listed by: BHHS PREMIER PROPERTIES - New
 $195,000Active2 beds 3 baths1,056 sq. ft.
$195,000Active2 beds 3 baths1,056 sq. ft.9999 Boat Club Road #103, Fort Worth, TX 76179
MLS# 21131965Listed by: REAL BROKER, LLC
