- ERA
- Texas
- Fort Worth
- 5108 Beautyberry Drive
5108 Beautyberry Drive, Fort Worth, TX 76036
Local realty services provided by:ERA Myers & Myers Realty
Listed by: gabriela emerton888-455-6040
Office: fathom realty, llc.
MLS#:21056305
Source:GDAR
Price summary
- Price:$345,000
- Price per sq. ft.:$192.31
- Monthly HOA dues:$65
About this home
This isn’t your builder-basic box. From the moment you walk in, you’ll notice details that make daily life easier and entertaining more fun, wood-look tile flowing through the main spaces, tall ceilings, and a kitchen that actually feels like the center of the home. The oversized granite island is made for gatherings, while stainless appliances, custom cabinetry, and a sharp backsplash pull the look together. The private primary suite feels like a retreat with its soaking tub, walk-in shower, dual sinks, and big closet. Two more bedrooms sit separately for privacy and flexibility. Smart features like app-controlled lights, thermostat, oven, and a Ring doorbell keep things simple. Out back, a covered patio and sprinkler-fed yard mean low-maintenance weekends. Out front, you’re across from the greenbelt and just steps to the pool, playground, and trails. Add in quick access to Chisholm Trail Parkway, and you’re downtown in minutes.
Contact an agent
Home facts
- Year built:2021
- Listing ID #:21056305
- Added:140 day(s) ago
- Updated:February 03, 2026 at 12:36 PM
Rooms and interior
- Bedrooms:3
- Total bathrooms:2
- Full bathrooms:2
- Living area:1,794 sq. ft.
Heating and cooling
- Cooling:Ceiling Fans, Central Air
- Heating:Central, Natural Gas
Structure and exterior
- Year built:2021
- Building area:1,794 sq. ft.
- Lot area:0.13 Acres
Schools
- High school:North Crowley
- Middle school:Summer Creek
- Elementary school:June W Davis
Finances and disclosures
- Price:$345,000
- Price per sq. ft.:$192.31
- Tax amount:$8,051
New listings near 5108 Beautyberry Drive
- New
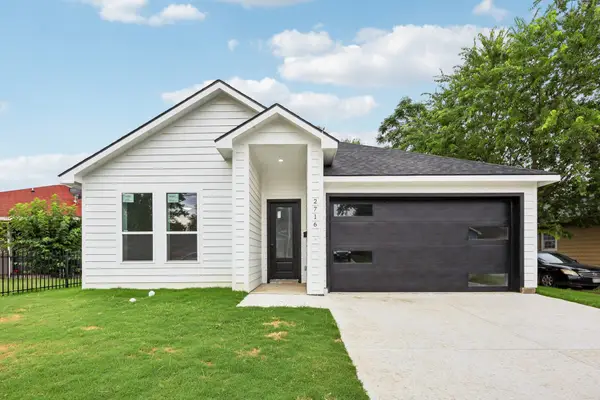 $380,000Active4 beds 3 baths1,948 sq. ft.
$380,000Active4 beds 3 baths1,948 sq. ft.2716 E 12th Street, Fort Worth, TX 76111
MLS# 21168564Listed by: REAL BROKER, LLC - New
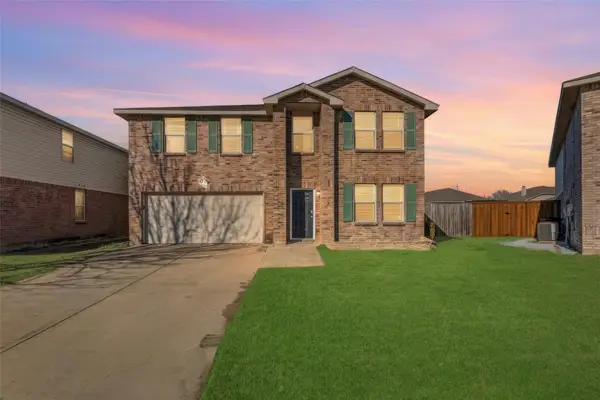 $315,000Active3 beds 3 baths2,318 sq. ft.
$315,000Active3 beds 3 baths2,318 sq. ft.1741 Baxter Springs Drive, Fort Worth, TX 76247
MLS# 21168835Listed by: SU KAZA REALTY, LLC - New
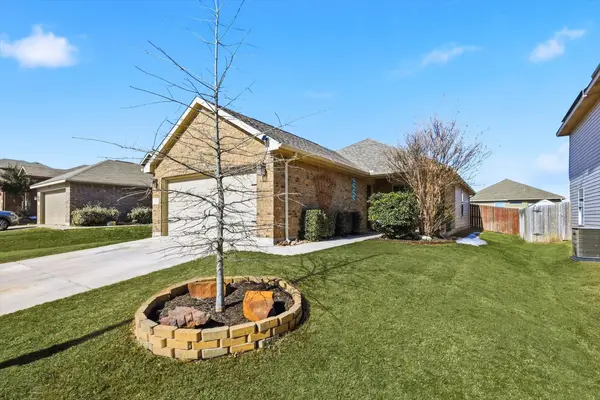 $245,000Active3 beds 2 baths1,250 sq. ft.
$245,000Active3 beds 2 baths1,250 sq. ft.712 Rio Bravo Drive, Fort Worth, TX 76052
MLS# 21157263Listed by: EXP REALTY LLC - New
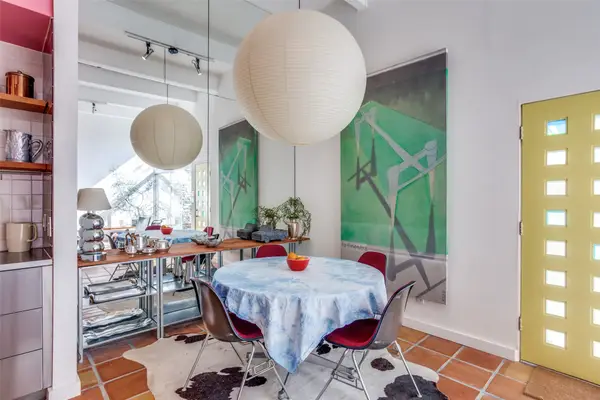 $395,000Active2 beds 2 baths1,104 sq. ft.
$395,000Active2 beds 2 baths1,104 sq. ft.4500 Westridge Avenue #21, Fort Worth, TX 76116
MLS# 21168320Listed by: BRIGGS FREEMAN SOTHEBY'S INT'L - New
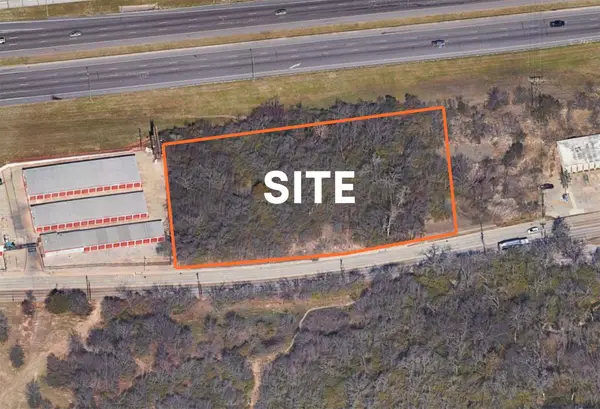 $265,000Active2.5 Acres
$265,000Active2.5 Acres4909 Brentwood Stair Road, Fort Worth, TX 76103
MLS# 21167089Listed by: NEXTHOME NTX REAL ESTATE - New
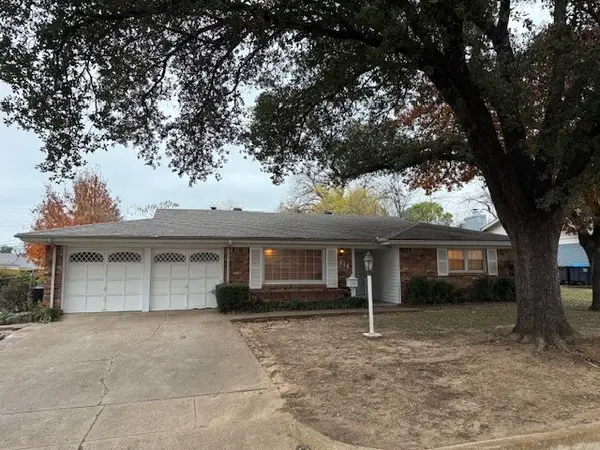 $195,000Active3 beds 2 baths1,712 sq. ft.
$195,000Active3 beds 2 baths1,712 sq. ft.216 Bellvue Drive, Fort Worth, TX 76134
MLS# 21168054Listed by: SCOTT DAVIDSON, REALTORS - New
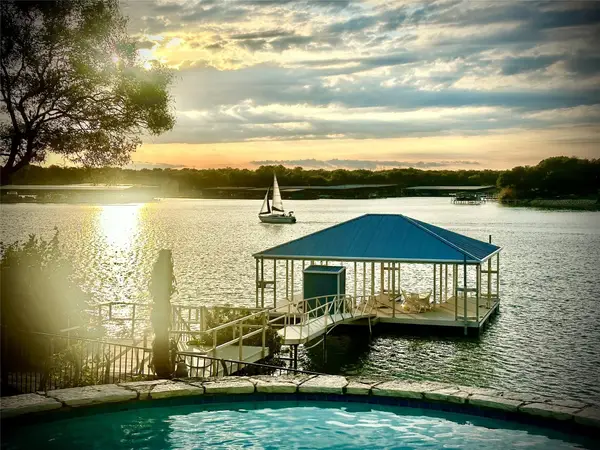 $1,690,000Active4 beds 3 baths3,576 sq. ft.
$1,690,000Active4 beds 3 baths3,576 sq. ft.8917 Random Road, Fort Worth, TX 76179
MLS# 21168158Listed by: FADAL BUCHANAN & ASSOCIATESLLC - New
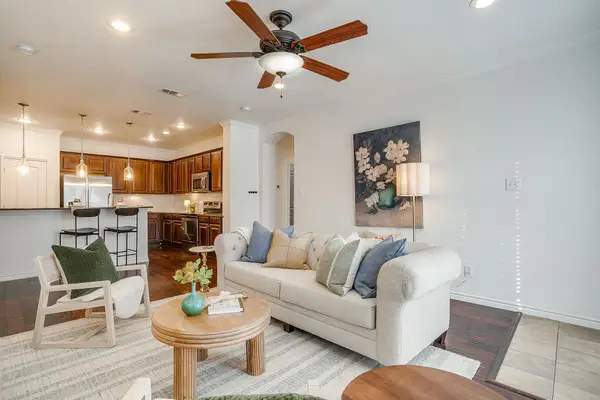 $350,000Active2 beds 2 baths1,335 sq. ft.
$350,000Active2 beds 2 baths1,335 sq. ft.950 Henderson Street #1100, Fort Worth, TX 76102
MLS# 21168561Listed by: LEAGUE REAL ESTATE - New
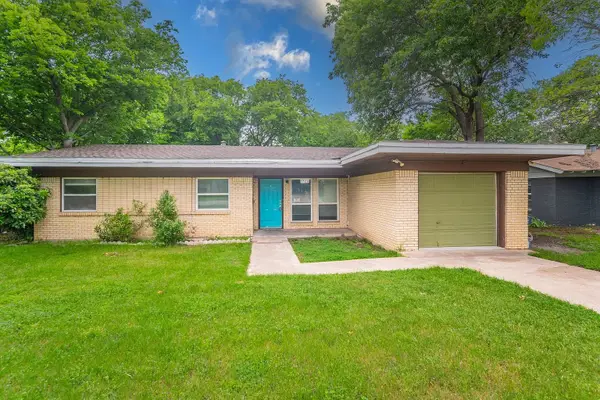 $250,000Active3 beds 2 baths1,133 sq. ft.
$250,000Active3 beds 2 baths1,133 sq. ft.5520 Trail Lake Drive, Fort Worth, TX 76133
MLS# 21168575Listed by: LPT REALTY, LLC - New
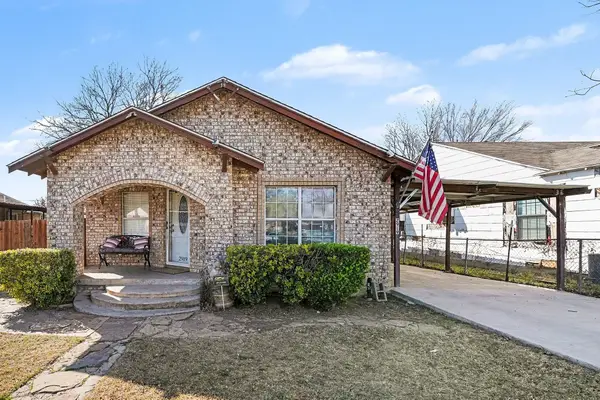 $180,000Active2 beds 1 baths912 sq. ft.
$180,000Active2 beds 1 baths912 sq. ft.2919 NW 23rd Street, Fort Worth, TX 76106
MLS# 21154079Listed by: MARK SPAIN REAL ESTATE

