5116 Lovell Avenue, Fort Worth, TX 76107
Local realty services provided by:ERA Courtyard Real Estate
Listed by: philip walker, jeffrey neal
Office: walker realty partners llc.
MLS#:21033978
Source:GDAR
Price summary
- Price:$269,500
- Price per sq. ft.:$168.65
About this home
This beautifully updated half duplex is part of two full duplexes on this block that were custom-built by famed Fort Worth grocer Roy Pope for his family members. The other side of this duplex at 5120 Lovell is also for sale for $375,000, providing the opportunity to live in one side and keep renting the other side - or enjoy rental income from both. From the formal entry hall, enter the large open living & dining area. The dining area has a charming built-in hutch with Ann Sacks tile backsplash. This home has a very impressive kitchen and breakfast area with updated Shaker style cabinetry with quartz countertops & stainless appliances including a gas cooktop, dual convection oven & dishwasher. The kitchen also has a built-in desk, a pantry & sliding doors opening to a large covered patio. Enjoy the impressive primary suite with a huge bedroom & the updated ensuite bath. The spacious guest bedroom has access to the fully updated guest bath. Since this home was custom-built, it also features ample closet space. The attached 2-car garage has an EV charger and lots of extra parking space in the driveway area and also a yard area. In addition to the modern features and well maintained systems, this home has a dedicated air filtration system that prevents odors between the two sides and improves air quality.
Contact an agent
Home facts
- Year built:1968
- Listing ID #:21033978
- Added:185 day(s) ago
- Updated:February 17, 2026 at 03:49 PM
Rooms and interior
- Bedrooms:2
- Total bathrooms:2
- Full bathrooms:2
- Living area:1,598 sq. ft.
Heating and cooling
- Cooling:Ceiling Fans, Central Air, Electric
- Heating:Central, Natural Gas
Structure and exterior
- Roof:Composition
- Year built:1968
- Building area:1,598 sq. ft.
- Lot area:0.14 Acres
Schools
- High school:Arlngtnhts
- Middle school:Stripling
- Elementary school:Southhimou
Finances and disclosures
- Price:$269,500
- Price per sq. ft.:$168.65
- Tax amount:$4,588
New listings near 5116 Lovell Avenue
- New
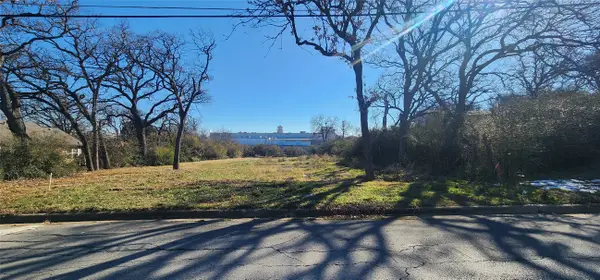 $75,000Active0.24 Acres
$75,000Active0.24 Acres5114 Norma Street, Fort Worth, TX 76112
MLS# 21171126Listed by: KELLER WILLIAMS REALTY - New
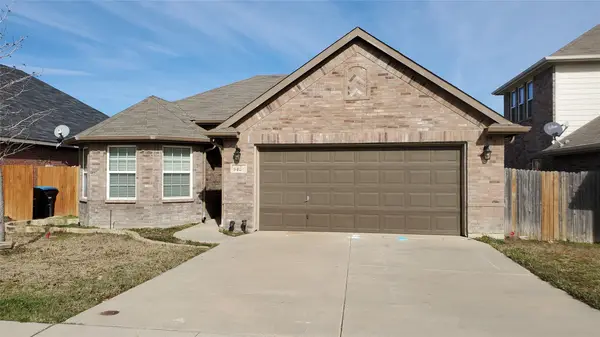 $250,000Active3 beds 2 baths1,526 sq. ft.
$250,000Active3 beds 2 baths1,526 sq. ft.5424 Creek Hill Lane, Fort Worth, TX 76179
MLS# 21179747Listed by: 28TH STATE PREMIER PROPERTIES - New
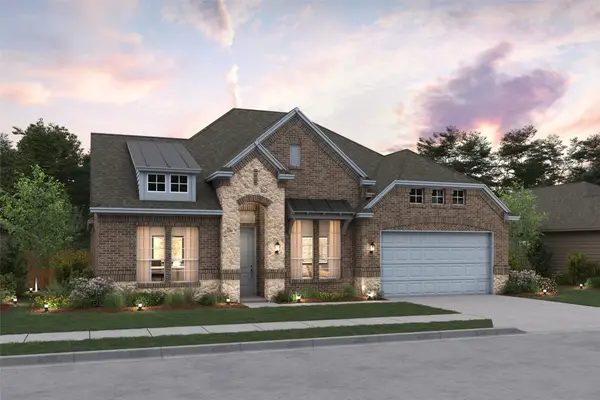 $609,000Active4 beds 4 baths2,841 sq. ft.
$609,000Active4 beds 4 baths2,841 sq. ft.11516 Wulstone Road, Fort Worth, TX 76052
MLS# 21182197Listed by: KEY TREK-CC - New
 $798,000Active6 beds 6 baths3,920 sq. ft.
$798,000Active6 beds 6 baths3,920 sq. ft.4803 Birchman Ave, Fort Worth, TX 76107
MLS# 21177621Listed by: PERPETUAL REALTY GROUP LLC - New
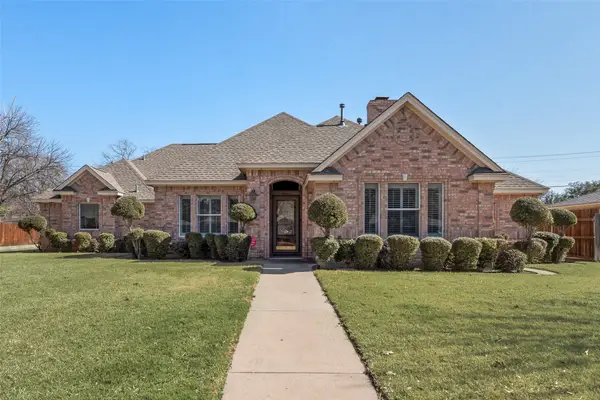 $475,000Active3 beds 2 baths2,364 sq. ft.
$475,000Active3 beds 2 baths2,364 sq. ft.5605 Full Moon Drive, Fort Worth, TX 76132
MLS# 21179526Listed by: TERO REAL ESTATE - New
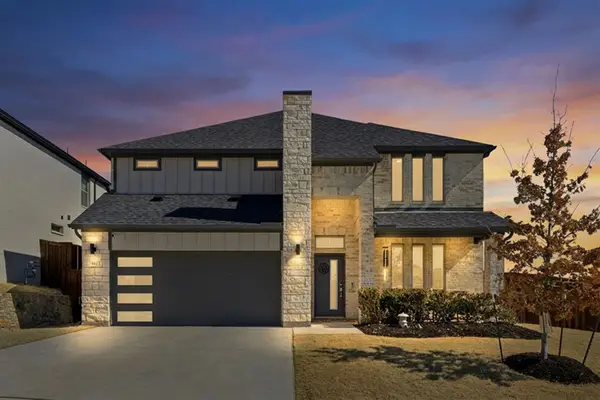 $662,000Active5 beds 4 baths3,609 sq. ft.
$662,000Active5 beds 4 baths3,609 sq. ft.5613 Summit Creek Road, Fort Worth, TX 76126
MLS# 21181903Listed by: WORTH CLARK REALTY - New
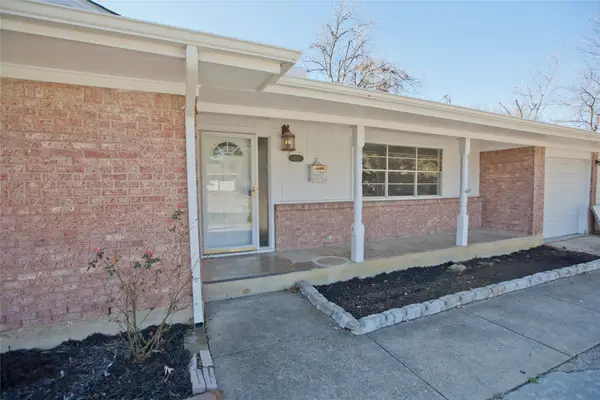 $330,000Active4 beds 2 baths2,270 sq. ft.
$330,000Active4 beds 2 baths2,270 sq. ft.3821 Winifred Drive, Fort Worth, TX 76133
MLS# 21177049Listed by: RE/MAX TRINITY - New
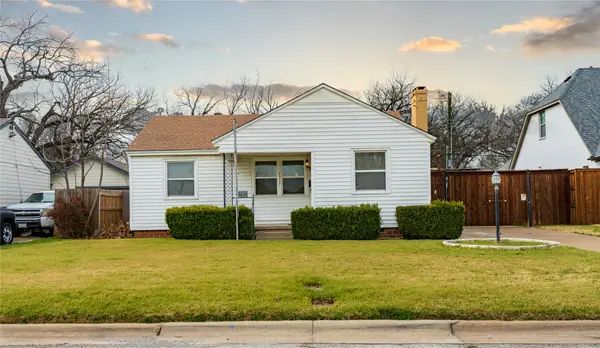 $250,000Active3 beds 1 baths912 sq. ft.
$250,000Active3 beds 1 baths912 sq. ft.2512 Earl Lane, Fort Worth, TX 76107
MLS# 21180198Listed by: MONUMENT REALTY - New
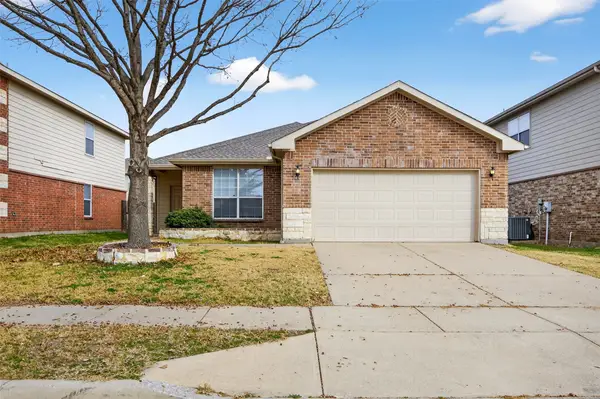 $290,000Active3 beds 2 baths1,499 sq. ft.
$290,000Active3 beds 2 baths1,499 sq. ft.8616 Star Thistle Drive, Fort Worth, TX 76179
MLS# 21181512Listed by: DFW YETI HOMES LLC - New
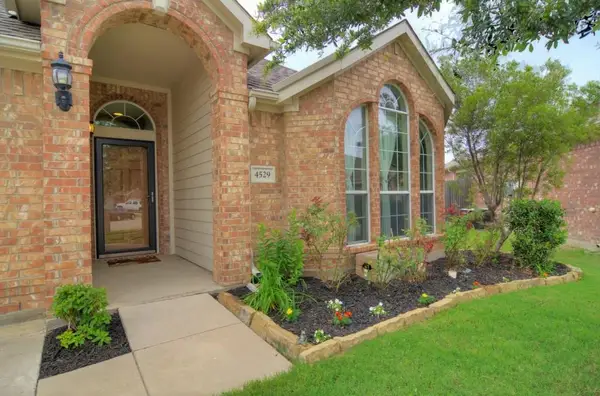 $329,000Active3 beds 2 baths1,773 sq. ft.
$329,000Active3 beds 2 baths1,773 sq. ft.4529 Sheldon Trail, Fort Worth, TX 76244
MLS# 21182097Listed by: KRISTEN CORREA TEXAS REALTORS

