5121 Whistler Drive, Fort Worth, TX 76133
Local realty services provided by:ERA Myers & Myers Realty
Listed by: steven hayden720-270-2920
Office: elist reo, llc.
MLS#:21074121
Source:GDAR
Price summary
- Price:$269,900
- Price per sq. ft.:$123.69
About this home
Welcome to this charming 4-bedroom, 2-bath ranch-style home in the heart of the Wedgwood neighborhood, offering 2,182 square feet of comfortable living space. Built in 1969, the residence sits on a generous ¼-acre lot and comes with classic features and modern appeal. Step inside to discover a warm living area accentuated by a wood-burning fireplace, flowing floor plan, and abundant natural light. The kitchen features desirable finishes including granite countertops in the master bath, while a tankless water heater boosts efficiency. Outdoors, you’ll find an in-ground pool with attached spa, your private oasis for relaxing or entertaining under the Texas sky. The home also includes a two-car attached garage, covered patio, and mature landscaping for both curb appeal and privacy. Ideally located just minutes from shopping, dining, and with easy access to Chisholm Trail Parkway, this home blends suburban comfort with urban convenience. Don’t miss this rare opportunity to own a piece of Wedgwood with tremendous upside.
Contact an agent
Home facts
- Year built:1969
- Listing ID #:21074121
- Added:138 day(s) ago
- Updated:February 16, 2026 at 08:17 AM
Rooms and interior
- Bedrooms:4
- Total bathrooms:2
- Full bathrooms:2
- Living area:2,182 sq. ft.
Heating and cooling
- Cooling:Ceiling Fans, Central Air
- Heating:Central
Structure and exterior
- Year built:1969
- Building area:2,182 sq. ft.
- Lot area:0.25 Acres
Schools
- High school:Southwest
- Middle school:Wedgwood
- Elementary school:Jt Stevens
Finances and disclosures
- Price:$269,900
- Price per sq. ft.:$123.69
- Tax amount:$6,560
New listings near 5121 Whistler Drive
- New
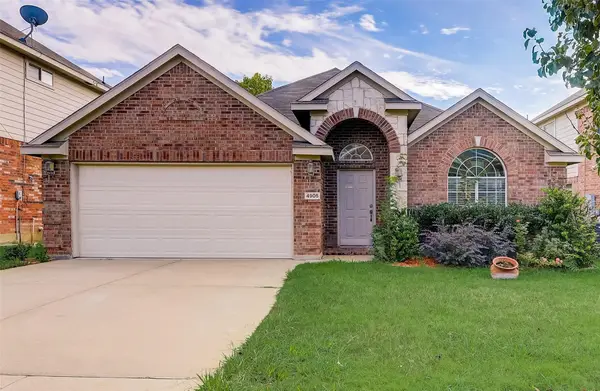 $315,000Active3 beds 2 baths1,788 sq. ft.
$315,000Active3 beds 2 baths1,788 sq. ft.4905 Summer Oaks Lane, Fort Worth, TX 76123
MLS# 21180990Listed by: VYLLA HOME - New
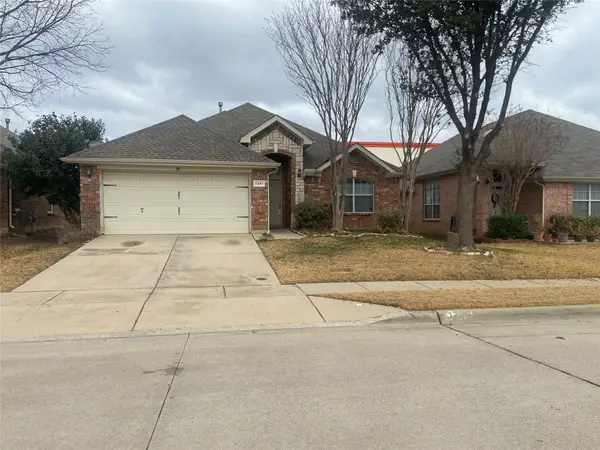 $320,000Active3 beds 2 baths1,803 sq. ft.
$320,000Active3 beds 2 baths1,803 sq. ft.7247 Kentish Drive, Fort Worth, TX 76137
MLS# 21181010Listed by: KELLER WILLIAMS LONESTAR DFW - New
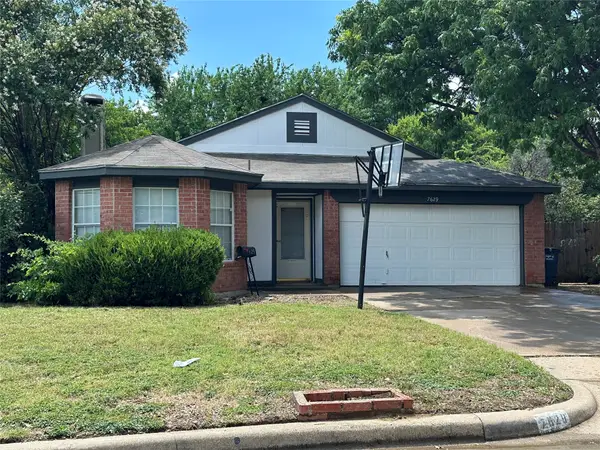 $259,900Active3 beds 2 baths1,471 sq. ft.
$259,900Active3 beds 2 baths1,471 sq. ft.7629 Misty Ridge Drive N, Fort Worth, TX 76137
MLS# 21169105Listed by: JPAR WEST METRO - New
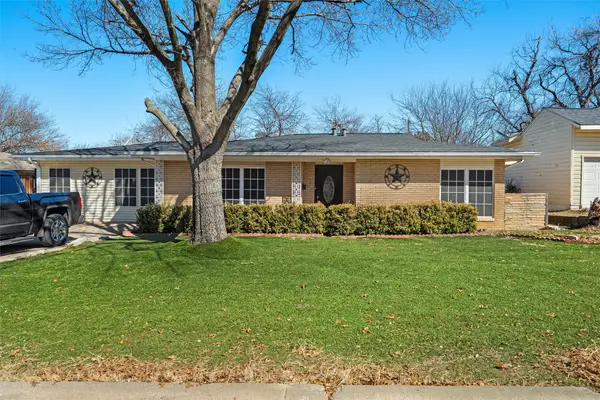 $280,000Active4 beds 2 baths2,051 sq. ft.
$280,000Active4 beds 2 baths2,051 sq. ft.3816 Cornish Avenue, Fort Worth, TX 76133
MLS# 21175628Listed by: EXP REALTY, LLC - New
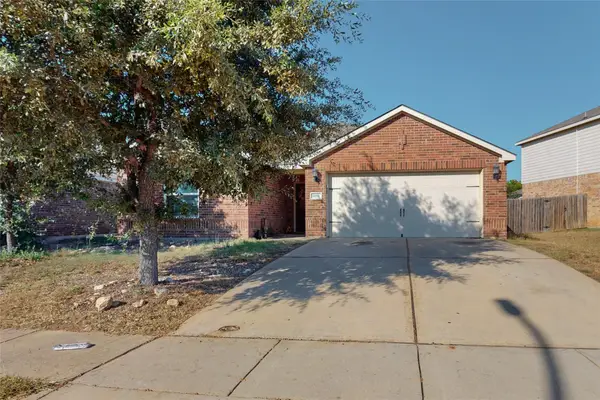 $280,000Active4 beds 2 baths1,623 sq. ft.
$280,000Active4 beds 2 baths1,623 sq. ft.6133 Chalk Hollow Drive, Fort Worth, TX 76179
MLS# 21180987Listed by: REFIND REALTY INC. - New
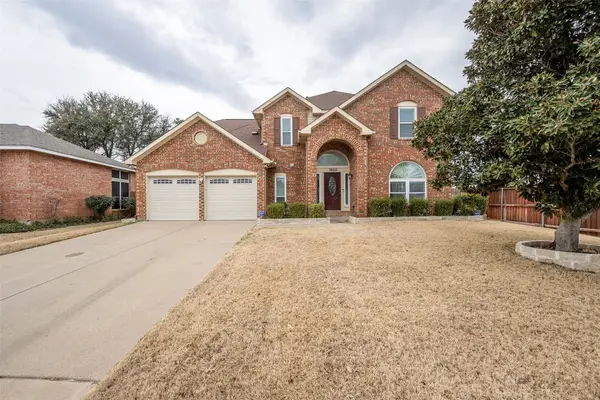 $449,000Active5 beds 4 baths3,244 sq. ft.
$449,000Active5 beds 4 baths3,244 sq. ft.7600 Greengage Drive, Fort Worth, TX 76133
MLS# 21177934Listed by: LEAGUE REAL ESTATE - New
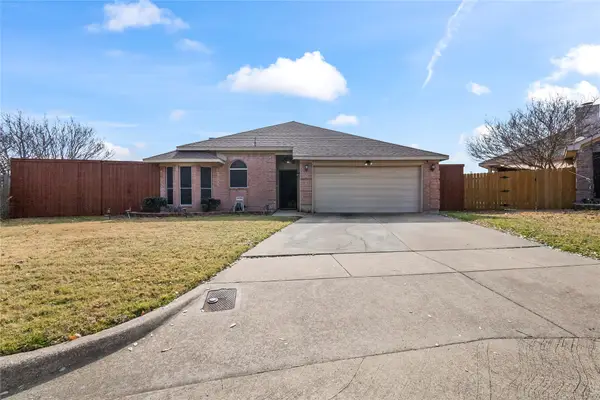 $280,000Active4 beds 2 baths1,772 sq. ft.
$280,000Active4 beds 2 baths1,772 sq. ft.8625 Cotton Creek Lane, Fort Worth, TX 76123
MLS# 21178132Listed by: ORCHARD BROKERAGE - New
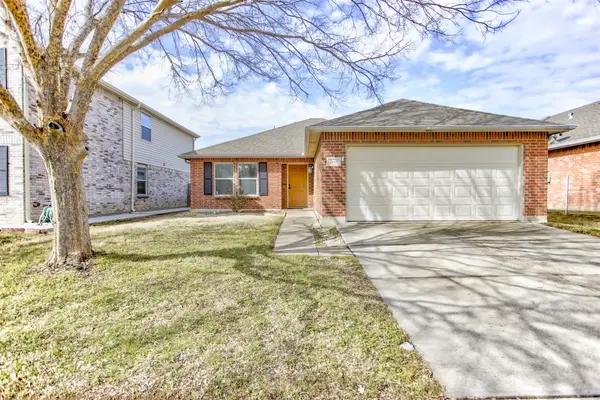 $295,000Active3 beds 2 baths1,374 sq. ft.
$295,000Active3 beds 2 baths1,374 sq. ft.7445 Sienna Ridge Lane, Fort Worth, TX 76131
MLS# 21178313Listed by: DALE ERWIN & ASSOCIATES - New
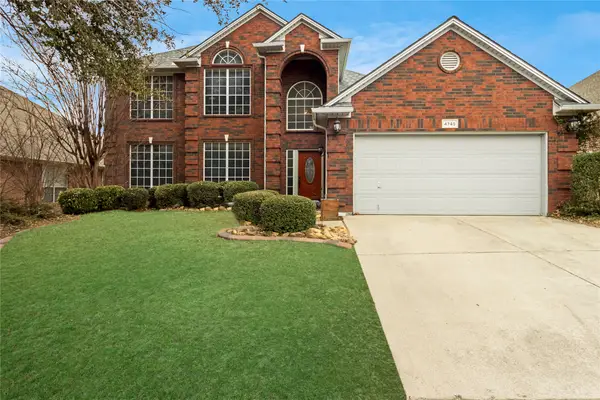 $449,500Active4 beds 3 baths2,925 sq. ft.
$449,500Active4 beds 3 baths2,925 sq. ft.4745 Eagle Trace Drive, Fort Worth, TX 76244
MLS# 21180898Listed by: WHITE ROCK REALTY - New
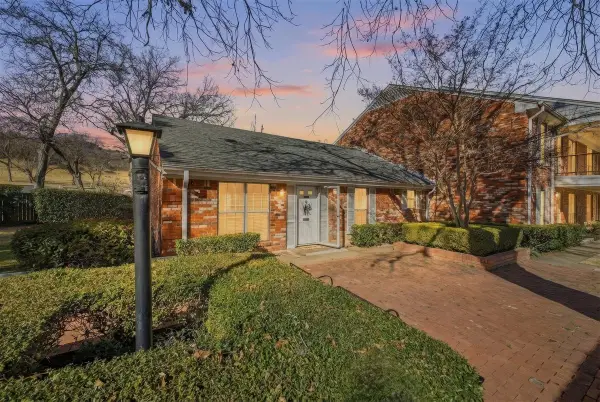 $240,000Active2 beds 2 baths1,333 sq. ft.
$240,000Active2 beds 2 baths1,333 sq. ft.907 Roaring Springs Road, Fort Worth, TX 76114
MLS# 21173398Listed by: HOMESMART

