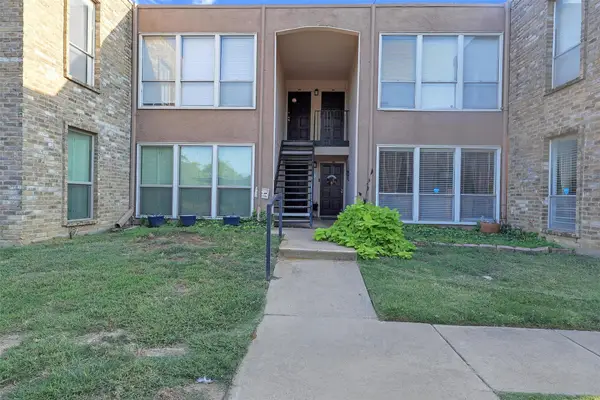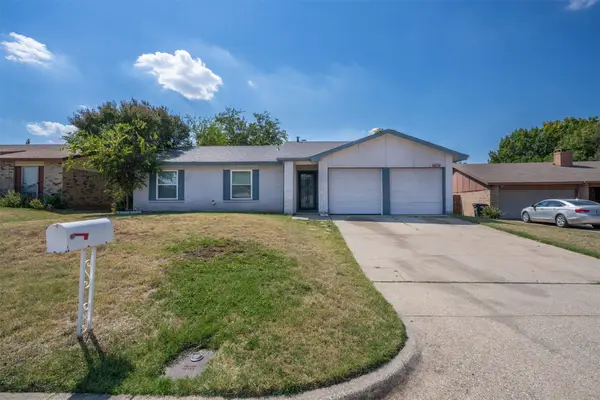5128 Peach Willow Lane, Fort Worth, TX 76109
Local realty services provided by:ERA Empower
Listed by:denise johnson817-601-0865
Office:compass re texas, llc.
MLS#:20958039
Source:GDAR
Price summary
- Price:$1,599,000
- Price per sq. ft.:$359.81
- Monthly HOA dues:$208.33
About this home
Situated in the heart of Fort Worth’s prestigious Edwards Ranch Riverhills neighborhood near TCU, this stunning French-style estate blends timeless elegance with modern luxury, offering an unparalleled living experience. A grand entrance welcomes you with an impressive statement staircase, setting the stage for the exquisite details found throughout the home. Boasting five generously sized bedrooms and multiple living areas, this home is designed to accommodate both intimate gatherings and large-scale entertaining. The open-concept chef’s kitchen is a culinary masterpiece, featuring high-end appliances, custom cabinetry, and an oversized island that flows effortlessly into the main living space, accentuated by soaring vaulted ceilings and expansive windows that bathe the interior in natural light while showcasing breathtaking views of the beautifully turfed backyard. The outdoor living area is a true extension of the home, complete with a built-in kitchen, covered dining space, and plenty of room to relax or entertain. The primary suite offers a serene escape with a spa-inspired bathroom featuring a soaking tub, walk-in shower, dual vanities, and an expansive closet designed for ultimate organization. A private office attached to the primary suite overlooks the backyard and presents a versatile space perfect for a home gym, study, or retreat. Upstairs, guest suites are adorned with impeccable finishes and provide a perfect blend of comfort and privacy, complemented by additional living space and a media room ideal for movie nights or relaxing. Every detail of this home has been thoughtfully designed to create a seamless flow between luxurious indoor spaces and beautifully appointed outdoor areas. Nestled across from a scenic park and walking trails, this home offers a rare combination of elegance, convenience, and tranquility in one of Fort Worth’s most coveted neighborhoods.
Contact an agent
Home facts
- Year built:2014
- Listing ID #:20958039
- Added:121 day(s) ago
- Updated:October 04, 2025 at 11:41 AM
Rooms and interior
- Bedrooms:5
- Total bathrooms:4
- Full bathrooms:3
- Half bathrooms:1
- Living area:4,444 sq. ft.
Heating and cooling
- Cooling:Central Air, Electric
- Heating:Central, Natural Gas
Structure and exterior
- Roof:Composition
- Year built:2014
- Building area:4,444 sq. ft.
- Lot area:0.22 Acres
Schools
- High school:Paschal
- Middle school:Mclean
- Elementary school:Overton Park
Finances and disclosures
- Price:$1,599,000
- Price per sq. ft.:$359.81
- Tax amount:$30,645
New listings near 5128 Peach Willow Lane
- New
 $920,000Active4 beds 7 baths4,306 sq. ft.
$920,000Active4 beds 7 baths4,306 sq. ft.12317 Bella Colina Drive, Fort Worth, TX 76126
MLS# 21074246Listed by: LOCAL REALTY AGENCY FORT WORTH - New
 $129,900Active2 beds 2 baths1,069 sq. ft.
$129,900Active2 beds 2 baths1,069 sq. ft.5624 Boca Raton Boulevard #133, Fort Worth, TX 76112
MLS# 21077744Listed by: CENTURY 21 MIKE BOWMAN, INC. - New
 $250,000Active4 beds 2 baths1,855 sq. ft.
$250,000Active4 beds 2 baths1,855 sq. ft.6824 Westglen Drive, Fort Worth, TX 76133
MLS# 21078242Listed by: REALTY OF AMERICA, LLC - New
 $449,990Active5 beds 3 baths2,850 sq. ft.
$449,990Active5 beds 3 baths2,850 sq. ft.14500 Antlia Drive, Haslet, TX 76052
MLS# 21078213Listed by: PEAK REALTY AND ASSOCIATES LLC - New
 $475,000Active4 beds 3 baths2,599 sq. ft.
$475,000Active4 beds 3 baths2,599 sq. ft.11852 Toppell Trail, Fort Worth, TX 76052
MLS# 21077600Listed by: ALLIE BETH ALLMAN & ASSOCIATES - New
 $300,000Active3 beds 2 baths1,756 sq. ft.
$300,000Active3 beds 2 baths1,756 sq. ft.6701 Gary Lane, Fort Worth, TX 76112
MLS# 21077954Listed by: FATHOM REALTY, LLC - New
 $335,000Active4 beds 2 baths1,728 sq. ft.
$335,000Active4 beds 2 baths1,728 sq. ft.1964 Kachina Lodge Road, Fort Worth, TX 76131
MLS# 21078008Listed by: VASTU REALTY INC. - New
 $127,474Active2 beds 1 baths768 sq. ft.
$127,474Active2 beds 1 baths768 sq. ft.4313 Wabash Avenue, Fort Worth, TX 76133
MLS# 21078169Listed by: IP REALTY, LLC - New
 $1,280,000Active4 beds 4 baths3,186 sq. ft.
$1,280,000Active4 beds 4 baths3,186 sq. ft.4109 Bellaire Drive S, Fort Worth, TX 76109
MLS# 21076943Listed by: LEAGUE REAL ESTATE - New
 $272,500Active3 beds 2 baths1,410 sq. ft.
$272,500Active3 beds 2 baths1,410 sq. ft.405 Emerald Creek Drive, Fort Worth, TX 76131
MLS# 21077219Listed by: PHELPS REALTY GROUP, LLC
