517 Karnes Street, Fort Worth, TX 76111
Local realty services provided by:ERA Courtyard Real Estate
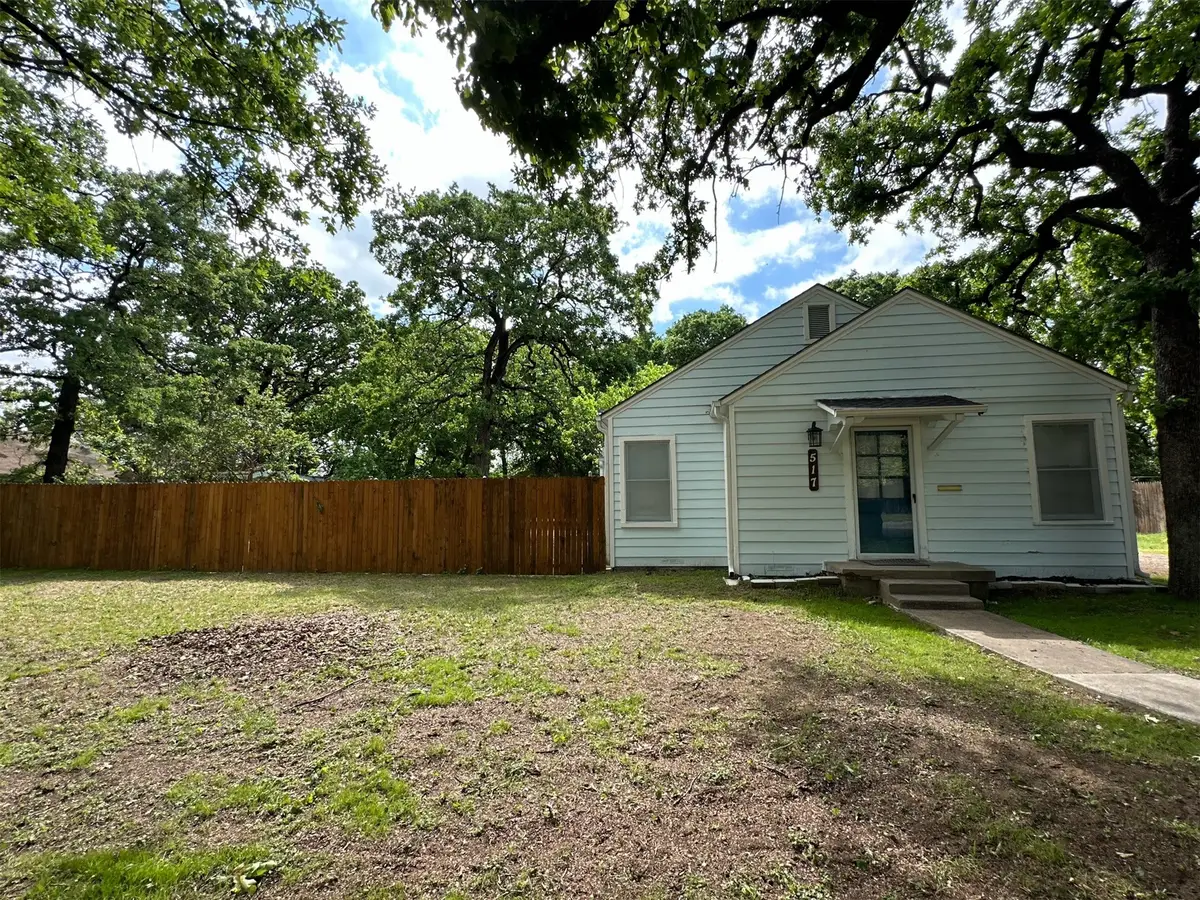
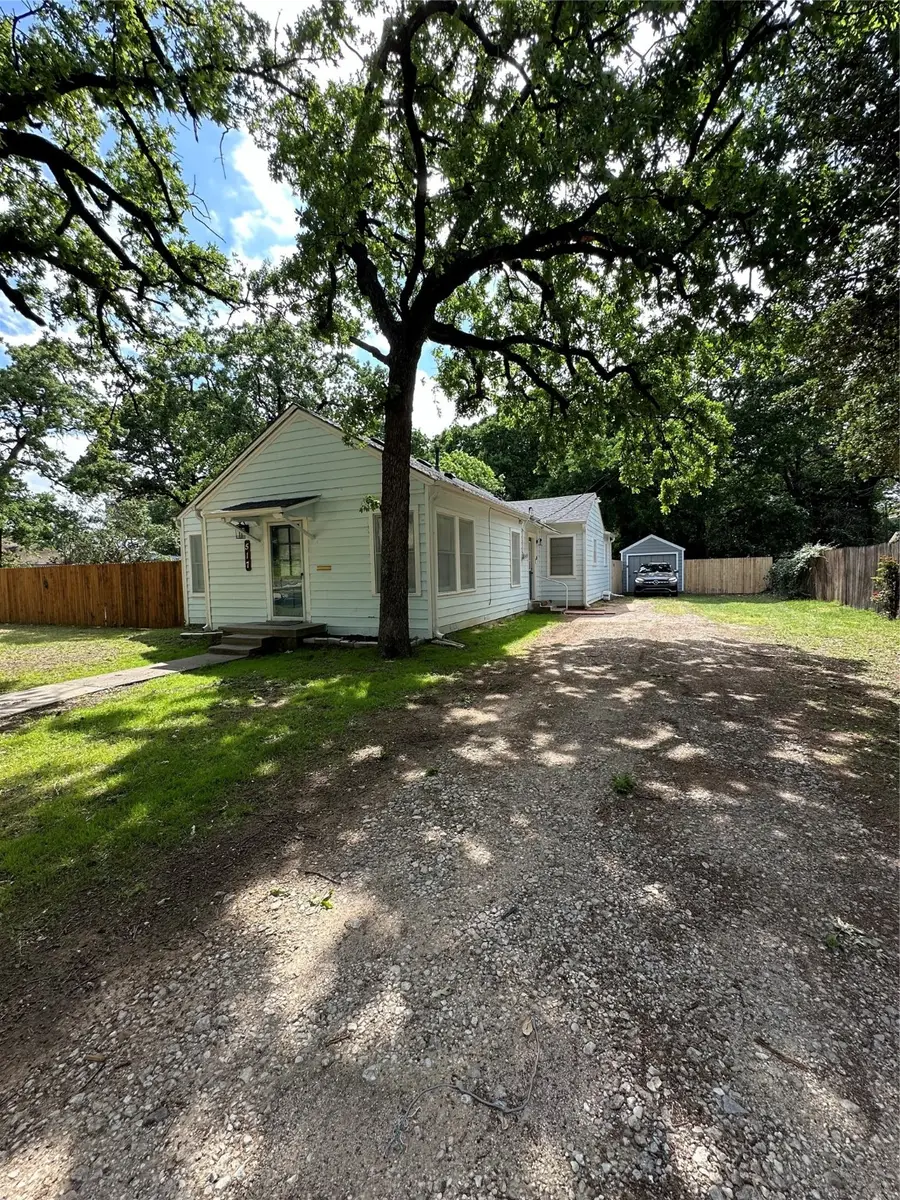

Listed by:nicole ramirez682-333-3025
Office:nb elite realty
MLS#:20800896
Source:GDAR
Price summary
- Price:$320,000
- Price per sq. ft.:$233.07
About this home
Spacious 4-Bedroom Home Near Downtown Fort Worth
This 4-bedroom, 2-bath home offers the perfect combination of space and convenience. Located just minutes from downtown Fort Worth, it’s ideally situated down the street from St. George Catholic School, Riverside Community Center, Sylvania Park, and Walmart. Enjoy a quick 6-minute drive to downtown or 9 minutes to the Fort Worth Stockyards, while still enjoying the calm of a residential neighborhood.
The home features a massive backyard, perfect for cookouts, gatherings, or any outdoor activities. A generously sized unpaved driveway can accommodate roughly 8-10 vehicles has a width for two cars side by side while still having a generous amount of space on the sides.
The property also includes a 1-car detached garage, currently used as storage but easily convertible back to its original use. Please note it is a manual lift door. Garage size is ideal for a standard-sized sedan.
With its great location, ample space, and endless possibilities, this home is a fantastic opportunity for its next owner!
Please note home sits on two lots.
Contact an agent
Home facts
- Year built:1941
- Listing Id #:20800896
- Added:241 day(s) ago
- Updated:August 09, 2025 at 11:31 AM
Rooms and interior
- Bedrooms:4
- Total bathrooms:2
- Full bathrooms:2
- Living area:1,373 sq. ft.
Heating and cooling
- Cooling:Central Air
- Heating:Natural Gas
Structure and exterior
- Year built:1941
- Building area:1,373 sq. ft.
- Lot area:0.17 Acres
Schools
- High school:Carter Riv
- Middle school:Riverside
- Elementary school:Oakhurst
Finances and disclosures
- Price:$320,000
- Price per sq. ft.:$233.07
- Tax amount:$4,917
New listings near 517 Karnes Street
- New
 $335,000Active3 beds 2 baths2,094 sq. ft.
$335,000Active3 beds 2 baths2,094 sq. ft.8409 Meadow Sweet Lane, Fort Worth, TX 76123
MLS# 21030543Listed by: TRINITY GROUP REALTY - New
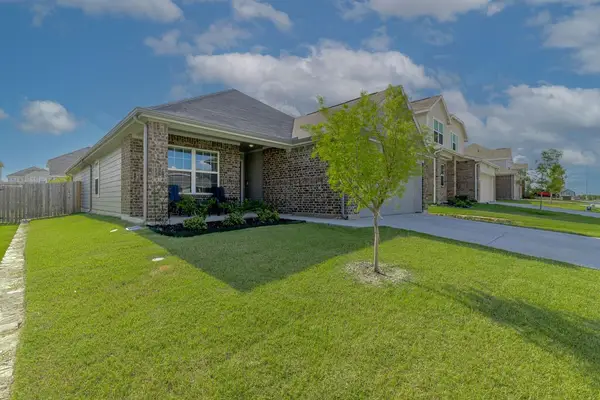 $329,000Active3 beds 2 baths1,704 sq. ft.
$329,000Active3 beds 2 baths1,704 sq. ft.9921 Flying Wing Way, Fort Worth, TX 76131
MLS# 21031158Listed by: COMPASS RE TEXAS, LLC - New
 $329,900Active3 beds 2 baths1,483 sq. ft.
$329,900Active3 beds 2 baths1,483 sq. ft.4637 Ivanhoe Drive, Fort Worth, TX 76132
MLS# 21035214Listed by: MONUMENT REALTY - New
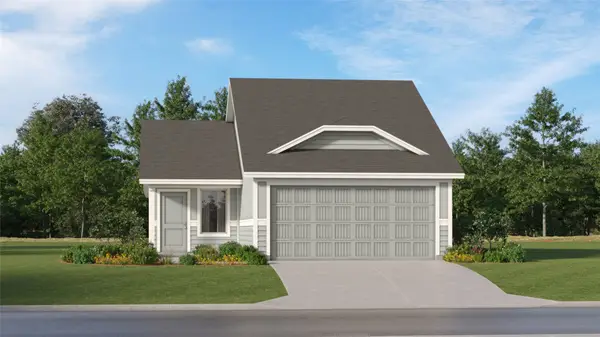 $252,449Active3 beds 2 baths1,411 sq. ft.
$252,449Active3 beds 2 baths1,411 sq. ft.1609 Stellar Sea Lane, Fort Worth, TX 76140
MLS# 21035438Listed by: TURNER MANGUM LLC - New
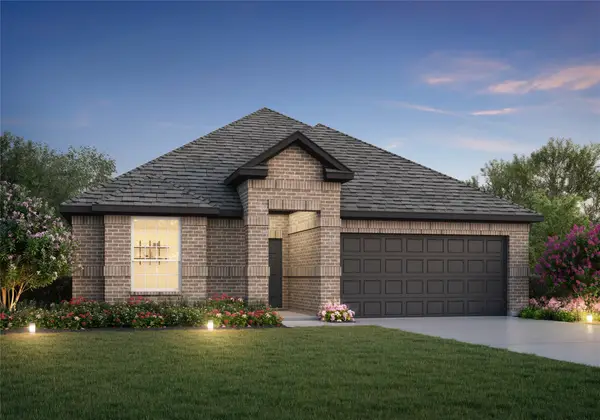 $394,742Active4 beds 3 baths2,050 sq. ft.
$394,742Active4 beds 3 baths2,050 sq. ft.6929 Night Owl Lane, Fort Worth, TX 76036
MLS# 21035482Listed by: LEGEND HOME CORP - New
 $374,999Active3 beds 2 baths2,222 sq. ft.
$374,999Active3 beds 2 baths2,222 sq. ft.10508 Stoneside Trail, Fort Worth, TX 76244
MLS# 21018850Listed by: MARK SPAIN REAL ESTATE - New
 $246,349Active3 beds 2 baths1,266 sq. ft.
$246,349Active3 beds 2 baths1,266 sq. ft.1617 Stellar Sea Lane, Fort Worth, TX 76140
MLS# 21035291Listed by: TURNER MANGUM LLC - New
 $348,000Active2 beds 2 baths1,348 sq. ft.
$348,000Active2 beds 2 baths1,348 sq. ft.1357 Roaring Springs Road, Fort Worth, TX 76114
MLS# 21024384Listed by: WILLIAMS TREW REAL ESTATE - New
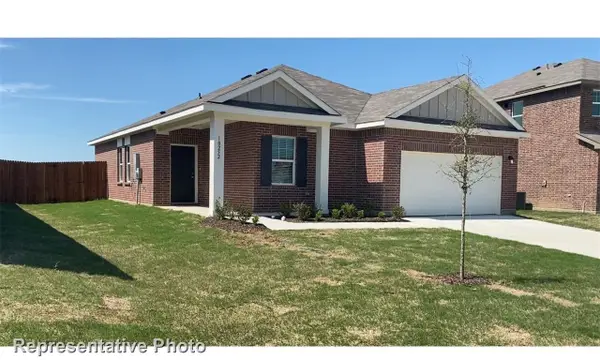 $318,990Active3 beds 2 baths1,420 sq. ft.
$318,990Active3 beds 2 baths1,420 sq. ft.12701 Big Ranch Road, Fort Worth, TX 76179
MLS# 21035173Listed by: HOMESUSA.COM - New
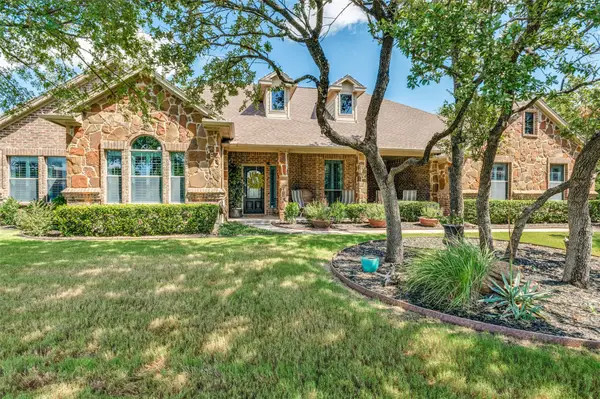 $620,000Active3 beds 3 baths2,843 sq. ft.
$620,000Active3 beds 3 baths2,843 sq. ft.5946 Feather Wind Way, Fort Worth, TX 76135
MLS# 21035177Listed by: FATHOM REALTY LLC
