5205 Cedar River Trail, Fort Worth, TX 76137
Local realty services provided by:ERA Myers & Myers Realty
5205 Cedar River Trail,Fort Worth, TX 76137
$330,000
- 4 Beds
- 3 Baths
- 2,306 sq. ft.
- Single family
- Active
Listed by:karen fenn214-210-1500
Office:ebby halliday, realtors
MLS#:21100283
Source:GDAR
Price summary
- Price:$330,000
- Price per sq. ft.:$143.1
- Monthly HOA dues:$9.17
About this home
Spacious 4-bedroom, 2 full bath home plus 1 half bath located in the desirable Park Glen neighborhood of North Fort Worth and zoned for highly rated Keller ISD schools. This home features an open-concept floor plan with two living areas and two dining spaces, perfect for flexibility or entertaining. The primary suite offers a large walk-in closet and a spacious bathroom. The backyard includes a private pool that was resurfaced in September 2025, ideal for relaxing or hosting guests. Store pool and lawn equipment in the metal shed at the back of the property. The roof is approximately 8 years old and recently inspected by a qualified roofer who noted it to be in good condition. The HVAC system just went through its fall service and is in good working order per the licensed HVAC technician. Venture over to one of the many entrances to Arcadia Park, which offers miles of walking trails, multiple playgrounds, tennis courts, and more. Convenient to shopping, dining, and major roadways. This home is ready for the next homeowner to add their creative updates and personal touches!
Contact an agent
Home facts
- Year built:1997
- Listing ID #:21100283
- Added:1 day(s) ago
- Updated:November 01, 2025 at 12:51 AM
Rooms and interior
- Bedrooms:4
- Total bathrooms:3
- Full bathrooms:2
- Half bathrooms:1
- Living area:2,306 sq. ft.
Heating and cooling
- Cooling:Ceiling Fans, Central Air
- Heating:Central
Structure and exterior
- Roof:Composition
- Year built:1997
- Building area:2,306 sq. ft.
- Lot area:0.19 Acres
Schools
- High school:Central
- Middle school:Hillwood
- Elementary school:Parkglen
Finances and disclosures
- Price:$330,000
- Price per sq. ft.:$143.1
- Tax amount:$10,187
New listings near 5205 Cedar River Trail
- New
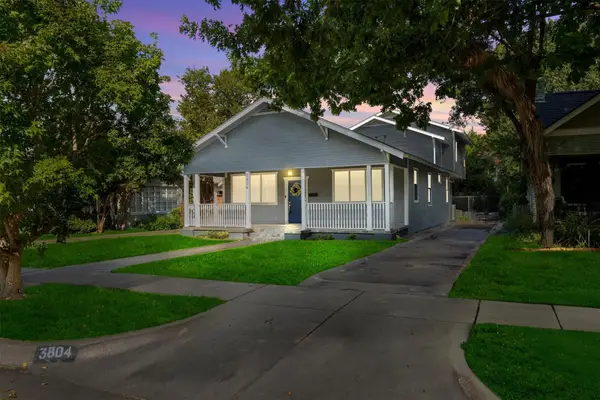 $750,000Active5 beds 3 baths3,273 sq. ft.
$750,000Active5 beds 3 baths3,273 sq. ft.3804 Mattison Avenue, Fort Worth, TX 76107
MLS# 21095448Listed by: MAGNOLIA REALTY - New
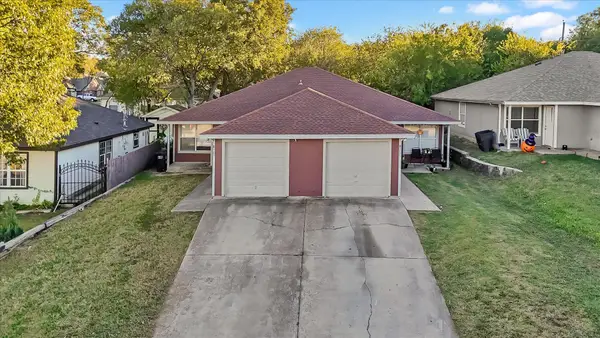 $357,500Active6 beds 4 baths2,228 sq. ft.
$357,500Active6 beds 4 baths2,228 sq. ft.8109 Marydean Avenue, Fort Worth, TX 76116
MLS# 21099510Listed by: TDREALTY - New
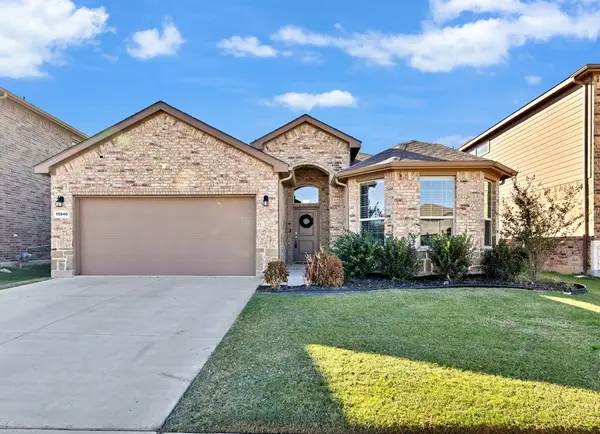 $365,000Active4 beds 2 baths1,814 sq. ft.
$365,000Active4 beds 2 baths1,814 sq. ft.15840 Farringdon Street, Fort Worth, TX 76247
MLS# 21100377Listed by: KEY 2 YOUR MOVE REAL ESTATE - New
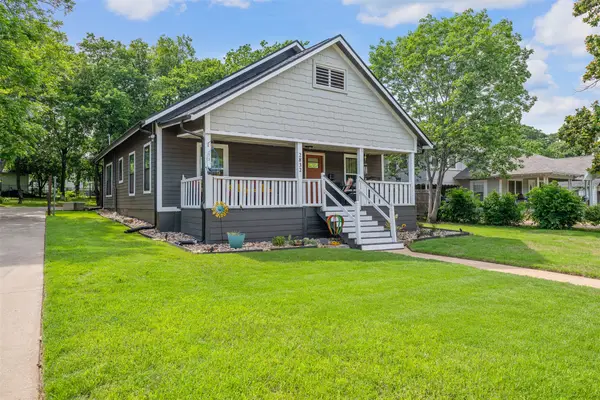 $254,900Active2 beds 1 baths1,080 sq. ft.
$254,900Active2 beds 1 baths1,080 sq. ft.2832 Forest Avenue, Fort Worth, TX 76112
MLS# 21101617Listed by: MINDSET REAL ESTATE - New
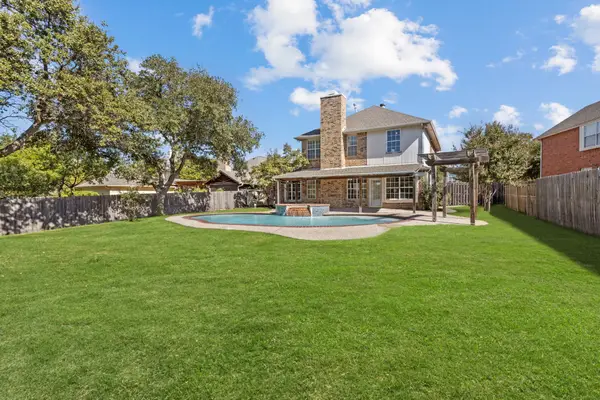 $385,000Active4 beds 3 baths2,303 sq. ft.
$385,000Active4 beds 3 baths2,303 sq. ft.8109 Island Park Court, Fort Worth, TX 76137
MLS# 21098252Listed by: KELLER WILLIAMS PROSPER CELINA - New
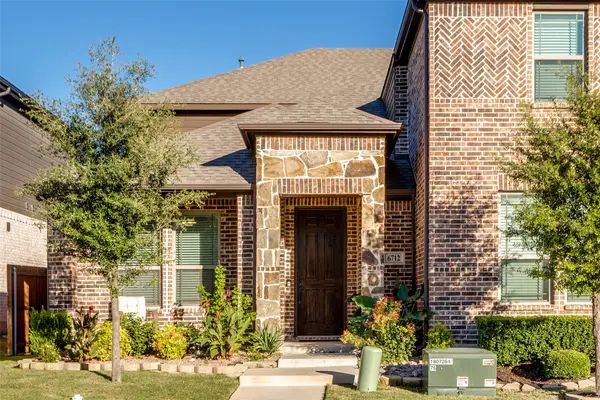 $325,000Active3 beds 3 baths2,251 sq. ft.
$325,000Active3 beds 3 baths2,251 sq. ft.6712 Farsight Drive, Fort Worth, TX 76179
MLS# 21099087Listed by: ELITE REAL ESTATE TEXAS - New
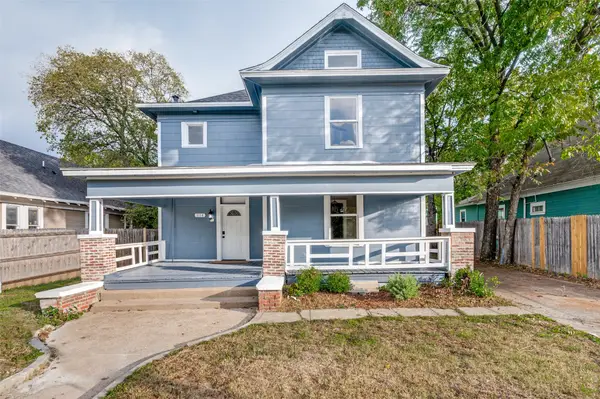 $499,000Active3 beds 2 baths1,718 sq. ft.
$499,000Active3 beds 2 baths1,718 sq. ft.814 W Richmond Avenue, Fort Worth, TX 76110
MLS# 21101530Listed by: 6TH AVE HOMES - New
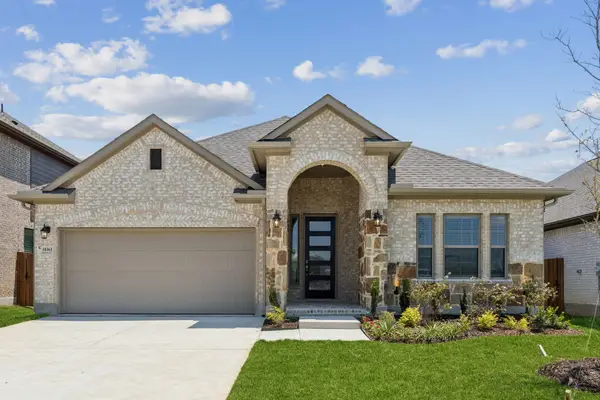 $347,900Active3 beds 2 baths1,743 sq. ft.
$347,900Active3 beds 2 baths1,743 sq. ft.4508 N Snakeweed Street, Fort Worth, TX 76036
MLS# 21101604Listed by: CHESMAR HOMES - New
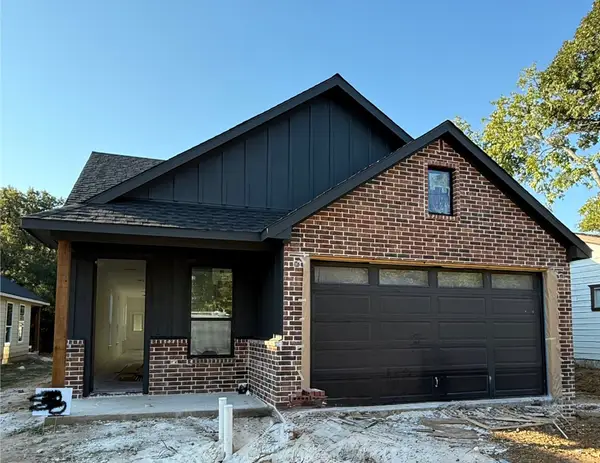 $325,000Active4 beds 2 baths1,692 sq. ft.
$325,000Active4 beds 2 baths1,692 sq. ft.4944 Dunbar Street, Fort Worth, TX 76105
MLS# 21089374Listed by: LPT REALTY - New
 $539,900Active5 beds 4 baths3,269 sq. ft.
$539,900Active5 beds 4 baths3,269 sq. ft.10633 Moss Cove Drive, Fort Worth, TX 76036
MLS# 21097247Listed by: ALLIE BETH ALLMAN & ASSOCIATES
