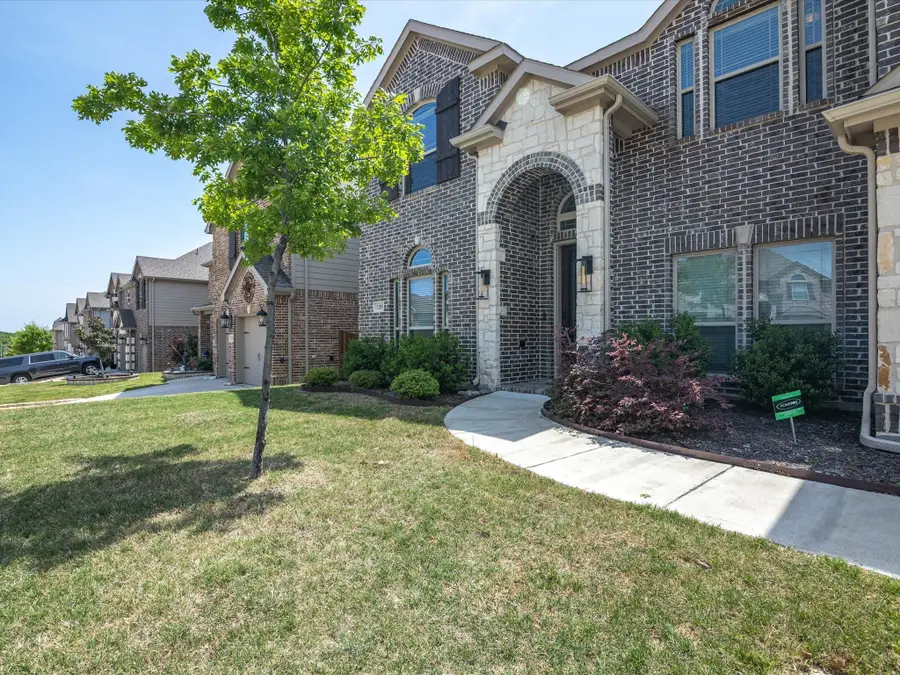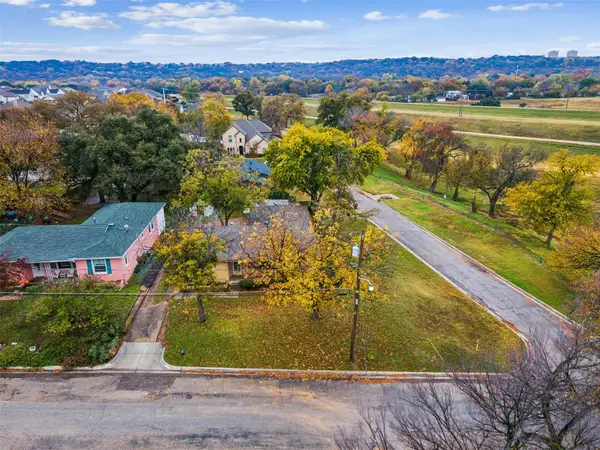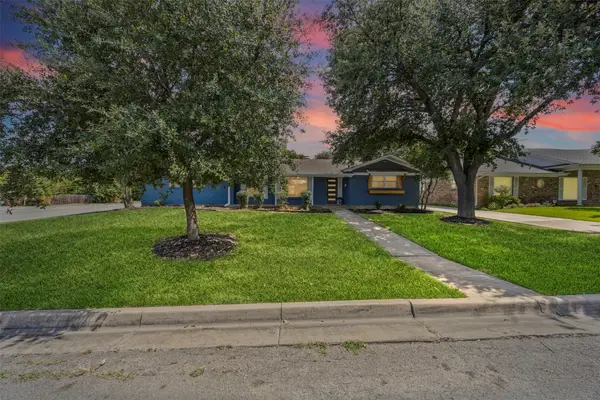5205 Lake Konawa Drive, Fort Worth, TX 76179
Local realty services provided by:ERA Steve Cook & Co, Realtors



Listed by:rees atkins
Office:the atkins agency
MLS#:20904318
Source:GDAR
Price summary
- Price:$530,000
- Price per sq. ft.:$155.93
- Monthly HOA dues:$33.33
About this home
Special Financing Available! Recieve up to 5K in interest buy-down with preferred lender. Welcome to this well maintained First Texas Home, located in the highly sought-after Marine Creek Ranch community. This spacious 5-bedroom, 3.5-bathroom home offers 3399 sq ft of thoughtfully designed living space. The open-concept floor plan effortlessly blends the kitchen, dining, and living areas, making it ideal for both everyday living and entertaining guests. With ample room for all your storage and organization needs, this home features a custom, extended-length garage, three attic accesses, an extra-large covered porch, and generous walk-in closets throughout. Inside, the living area is highlighted by a cozy gas fireplace and ceiling fans in every room to provide year-round comfort. High ceilings and expansive windows allow natural light to flood the space, creating a bright and welcoming atmosphere. The kitchen is a chef’s dream, complete with granite countertops, an oversized island, double ovens, and a walk-in pantry. The private primary bedroom, located on the first floor, offers a peaceful retreat. Upstairs, you’ll find a versatile flex space, perfect for a playroom, second living area, or home gym. This home also includes a dedicated office, which can be used for work or converted into additional flex space, depending on your needs. Whether you require a quiet space for productivity or a multi-purpose room, this area offers endless possibilities for customization. Situated within walking distance of the lake, community pool, and a brand-new park, this home enjoys a prime location with easy highway access. Just 10 minutes from downtown Fort Worth, you’ll have quick access to shopping, dining, and entertainment. Don’t miss your chance to own this stunning home in an unbeatable location. Schedule your private showing today!
Contact an agent
Home facts
- Year built:2020
- Listing Id #:20904318
- Added:125 day(s) ago
- Updated:August 20, 2025 at 07:09 AM
Rooms and interior
- Bedrooms:5
- Total bathrooms:4
- Full bathrooms:3
- Half bathrooms:1
- Living area:3,399 sq. ft.
Structure and exterior
- Roof:Composition
- Year built:2020
- Building area:3,399 sq. ft.
- Lot area:0.16 Acres
Schools
- High school:Chisholm Trail
- Middle school:Ed Willkie
- Elementary school:Greenfield
Finances and disclosures
- Price:$530,000
- Price per sq. ft.:$155.93
- Tax amount:$10,673
New listings near 5205 Lake Konawa Drive
- New
 $395,000Active3 beds 1 baths1,455 sq. ft.
$395,000Active3 beds 1 baths1,455 sq. ft.5317 Red Bud Lane, Fort Worth, TX 76114
MLS# 21036357Listed by: COMPASS RE TEXAS, LLC - New
 $2,100,000Active5 beds 4 baths3,535 sq. ft.
$2,100,000Active5 beds 4 baths3,535 sq. ft.7401 Hilltop Drive, Fort Worth, TX 76108
MLS# 21037161Listed by: EAST PLANO REALTY, LLC - New
 $600,000Active5.01 Acres
$600,000Active5.01 AcresTBA Hilltop Drive, Fort Worth, TX 76108
MLS# 21037173Listed by: EAST PLANO REALTY, LLC - New
 $540,000Active6 beds 6 baths2,816 sq. ft.
$540,000Active6 beds 6 baths2,816 sq. ft.3445 Frazier Avenue, Fort Worth, TX 76110
MLS# 21037213Listed by: FATHOM REALTY LLC - New
 $219,000Active3 beds 2 baths1,068 sq. ft.
$219,000Active3 beds 2 baths1,068 sq. ft.3460 Townsend Drive, Fort Worth, TX 76110
MLS# 21037245Listed by: CENTRAL METRO REALTY - New
 $225,000Active3 beds 2 baths1,353 sq. ft.
$225,000Active3 beds 2 baths1,353 sq. ft.2628 Daisy Lane, Fort Worth, TX 76111
MLS# 21034349Listed by: ELITE REAL ESTATE TEXAS - Open Sat, 2 to 4pmNew
 $279,900Active3 beds 2 baths1,467 sq. ft.
$279,900Active3 beds 2 baths1,467 sq. ft.4665 Greenfern Lane, Fort Worth, TX 76137
MLS# 21036596Listed by: DIMERO REALTY GROUP - New
 $350,000Active4 beds 2 baths1,524 sq. ft.
$350,000Active4 beds 2 baths1,524 sq. ft.7216 Seashell Street, Fort Worth, TX 76179
MLS# 21037204Listed by: KELLER WILLIAMS FORT WORTH - New
 $370,000Active4 beds 2 baths2,200 sq. ft.
$370,000Active4 beds 2 baths2,200 sq. ft.6201 Trail Lake Drive, Fort Worth, TX 76133
MLS# 21033322Listed by: ONE WEST REAL ESTATE CO. LLC - New
 $298,921Active2 beds 2 baths1,084 sq. ft.
$298,921Active2 beds 2 baths1,084 sq. ft.2700 Ryan Avenue, Fort Worth, TX 76110
MLS# 21033920Listed by: RE/MAX DFW ASSOCIATES
