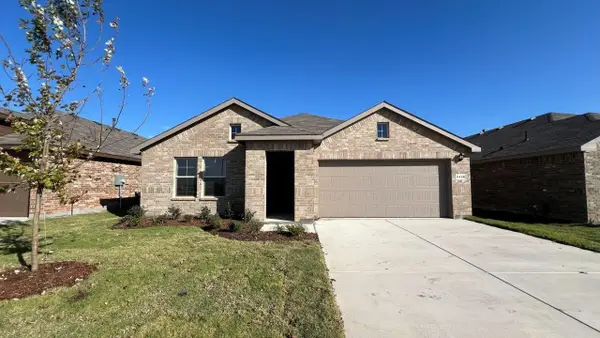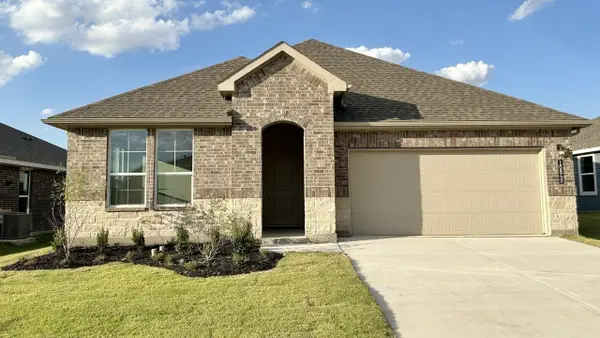5212 Birch Grove Lane, Fort Worth, TX 76137
Local realty services provided by:ERA Courtyard Real Estate
Listed by: teresa hill817-688-3450
Office: berkshire hathawayhs penfed tx
MLS#:21106918
Source:GDAR
Price summary
- Price:$439,900
- Price per sq. ft.:$182.99
- Monthly HOA dues:$9.17
About this home
Charming and Move-In Ready Home with thoughtful upgrades, just in time for the Holidays.
Pride of ownership shines in this beautifully maintained home, featuring lush landscaping, and an inviting backyard with a pool and new wood decking (2025). Inside, enjoy modern comforts with engineered hardwood floors throughout, a remodeled master bath with elegant porcelain tile, and a fully updated kitchen boasting a GE Profile double oven stove (2022) and new microwave (2023).
The home also offers practical upgrades for safety and convenience, including new pool access rails, concrete step safety rails, a 360 security system (2023), and solar windows and screens. Other notable updates include a new HVAC system (2022), new landscape lighting with motion sensors, a remodeled front bedroom closet (2024).
Perfect for entertaining or relaxing, this home combines modern amenities, thoughtful updates, and a serene outdoor retreat—all ready for its next chapter. Park Glen amenities feature trails and parks, in addition
Alliance Town Center is just a few minutes away featuring a variety of restaurants, shopping and entertainment, also you will have convenient access to the highway and the toll road.
Contact an agent
Home facts
- Year built:1997
- Listing ID #:21106918
- Added:8 day(s) ago
- Updated:November 16, 2025 at 05:43 AM
Rooms and interior
- Bedrooms:4
- Total bathrooms:2
- Full bathrooms:2
- Living area:2,404 sq. ft.
Heating and cooling
- Cooling:Ceiling Fans, Central Air, Electric
- Heating:Central, Natural Gas
Structure and exterior
- Roof:Composition
- Year built:1997
- Building area:2,404 sq. ft.
- Lot area:0.18 Acres
Schools
- High school:Central
- Middle school:Hillwood
- Elementary school:Parkglen
Finances and disclosures
- Price:$439,900
- Price per sq. ft.:$182.99
- Tax amount:$9,566
New listings near 5212 Birch Grove Lane
- New
 $345,441Active4 beds 2 baths1,839 sq. ft.
$345,441Active4 beds 2 baths1,839 sq. ft.8456 Beltmill Parkway, Fort Worth, TX 76131
MLS# 21112778Listed by: CENTURY 21 MIKE BOWMAN, INC. - New
 $357,926Active4 beds 2 baths2,086 sq. ft.
$357,926Active4 beds 2 baths2,086 sq. ft.8441 Hollymead Lane, Fort Worth, TX 76131
MLS# 21112791Listed by: CENTURY 21 MIKE BOWMAN, INC. - New
 $364,340Active4 beds 2 baths1,851 sq. ft.
$364,340Active4 beds 2 baths1,851 sq. ft.10844 Black Onyx Drive, Fort Worth, TX 76036
MLS# 21112277Listed by: CENTURY 21 MIKE BOWMAN, INC. - New
 $384,903Active4 beds 3 baths2,031 sq. ft.
$384,903Active4 beds 3 baths2,031 sq. ft.10845 Black Onyx Drive, Fort Worth, TX 76036
MLS# 21112289Listed by: CENTURY 21 MIKE BOWMAN, INC. - New
 $347,990Active3 beds 2 baths1,588 sq. ft.
$347,990Active3 beds 2 baths1,588 sq. ft.10825 Black Onyx Drive, Fort Worth, TX 76036
MLS# 21112298Listed by: CENTURY 21 MIKE BOWMAN, INC. - New
 $303,685Active3 beds 2 baths1,573 sq. ft.
$303,685Active3 beds 2 baths1,573 sq. ft.1708 Gillens Avenue, Fort Worth, TX 76140
MLS# 21112362Listed by: CENTURY 21 MIKE BOWMAN, INC. - New
 $324,990Active4 beds 2 baths1,819 sq. ft.
$324,990Active4 beds 2 baths1,819 sq. ft.8347 Hollymead Lane, Fort Worth, TX 76131
MLS# 21112750Listed by: CENTURY 21 MIKE BOWMAN, INC. - New
 $382,840Active5 beds 3 baths2,088 sq. ft.
$382,840Active5 beds 3 baths2,088 sq. ft.10840 Black Onyx Drive, Fort Worth, TX 76036
MLS# 21112211Listed by: CENTURY 21 MIKE BOWMAN, INC. - New
 $285,000Active3 beds 2 baths1,266 sq. ft.
$285,000Active3 beds 2 baths1,266 sq. ft.9808 Trusler Road, Fort Worth, TX 76179
MLS# 21113730Listed by: MONUMENT REALTY - New
 $337,999Active4 beds 2 baths2,062 sq. ft.
$337,999Active4 beds 2 baths2,062 sq. ft.2620 Clear Root Circle, Fort Worth, TX 76108
MLS# 21113788Listed by: TURNER MANGUM,LLC
