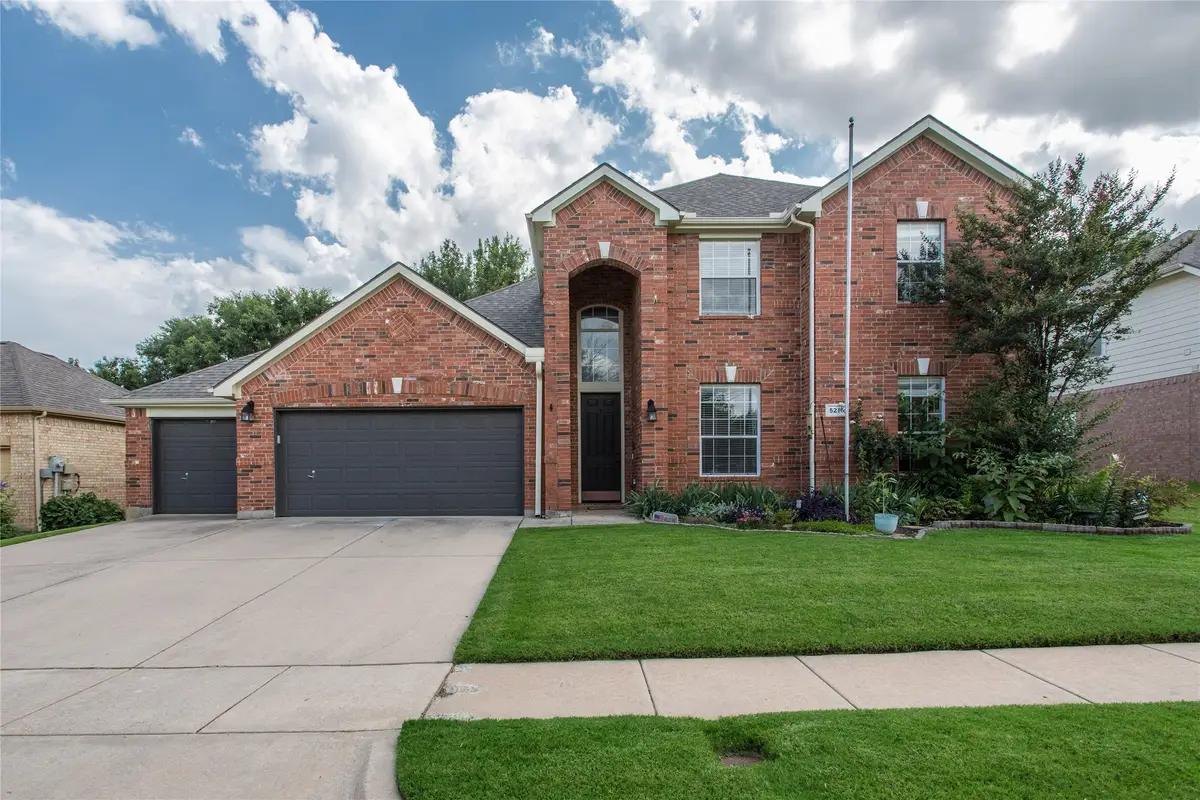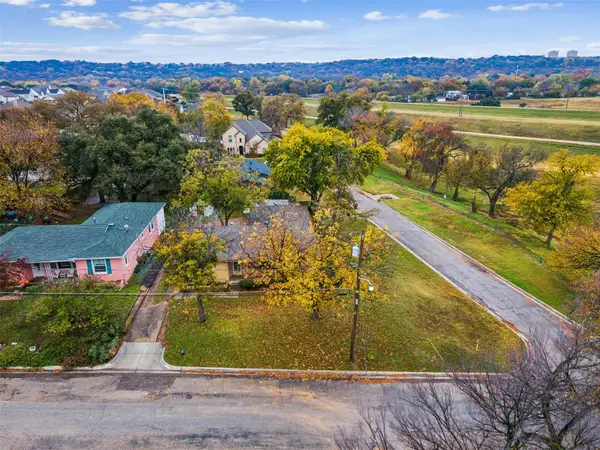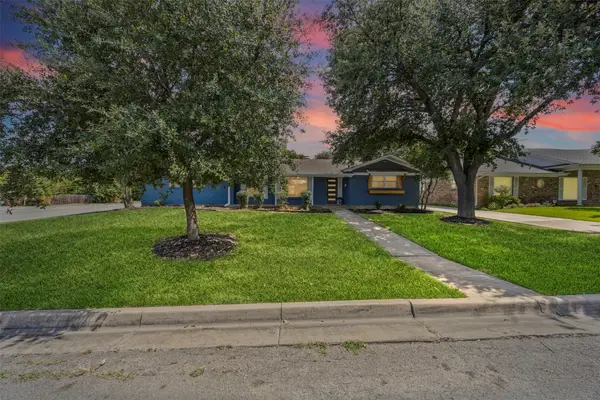5216 Copper Creek Drive, Fort Worth, TX 76244
Local realty services provided by:ERA Newlin & Company



Listed by:chris srncik817-542-3965
Office:summit cove realty, inc.
MLS#:20963222
Source:GDAR
Price summary
- Price:$509,999
- Price per sq. ft.:$158.78
- Monthly HOA dues:$59.58
About this home
*SELLERS ARE OFFERING 5K IN CONCESSIONS* Welcome Home to The Villages of Woodland Springs!!!!! Come see this beautiful 5 bedroom 4 bathroom home on an oversized lot. Remodeled kitchen with quartz countertops and soft close cabinets. Large open family room and kitchen area is perfect for entertaining. Large master bedroom and bathroom with walk-in closet. Private guest room with its own full bathroom downstairs. New floors were installed in 2023. New roof was installed in 2022. Upstairs you have a big common room with 3 bedrooms and 1 full bathroom. 3 car garage with cabinets to store all your tools. Huge backyard with great shade trees. Fire pit and sitting area. Gazebo that covers the patio with a fan to keep you cool in the summer. We also have parks, walking paths, ponds for fishing, 6 community pools. Slide pool is just walking distance from the property.
Contact an agent
Home facts
- Year built:2001
- Listing Id #:20963222
- Added:66 day(s) ago
- Updated:August 20, 2025 at 07:09 AM
Rooms and interior
- Bedrooms:5
- Total bathrooms:4
- Full bathrooms:3
- Half bathrooms:1
- Living area:3,212 sq. ft.
Heating and cooling
- Cooling:Ceiling Fans, Central Air
- Heating:Central
Structure and exterior
- Roof:Composition
- Year built:2001
- Building area:3,212 sq. ft.
- Lot area:0.21 Acres
Schools
- High school:Timber Creek
- Middle school:Trinity Springs
- Elementary school:Woodlandsp
Finances and disclosures
- Price:$509,999
- Price per sq. ft.:$158.78
- Tax amount:$9,685
New listings near 5216 Copper Creek Drive
- New
 $395,000Active3 beds 1 baths1,455 sq. ft.
$395,000Active3 beds 1 baths1,455 sq. ft.5317 Red Bud Lane, Fort Worth, TX 76114
MLS# 21036357Listed by: COMPASS RE TEXAS, LLC - New
 $2,100,000Active5 beds 4 baths3,535 sq. ft.
$2,100,000Active5 beds 4 baths3,535 sq. ft.7401 Hilltop Drive, Fort Worth, TX 76108
MLS# 21037161Listed by: EAST PLANO REALTY, LLC - New
 $600,000Active5.01 Acres
$600,000Active5.01 AcresTBA Hilltop Drive, Fort Worth, TX 76108
MLS# 21037173Listed by: EAST PLANO REALTY, LLC - New
 $540,000Active6 beds 6 baths2,816 sq. ft.
$540,000Active6 beds 6 baths2,816 sq. ft.3445 Frazier Avenue, Fort Worth, TX 76110
MLS# 21037213Listed by: FATHOM REALTY LLC - New
 $219,000Active3 beds 2 baths1,068 sq. ft.
$219,000Active3 beds 2 baths1,068 sq. ft.3460 Townsend Drive, Fort Worth, TX 76110
MLS# 21037245Listed by: CENTRAL METRO REALTY - New
 $225,000Active3 beds 2 baths1,353 sq. ft.
$225,000Active3 beds 2 baths1,353 sq. ft.2628 Daisy Lane, Fort Worth, TX 76111
MLS# 21034349Listed by: ELITE REAL ESTATE TEXAS - Open Sat, 2 to 4pmNew
 $279,900Active3 beds 2 baths1,467 sq. ft.
$279,900Active3 beds 2 baths1,467 sq. ft.4665 Greenfern Lane, Fort Worth, TX 76137
MLS# 21036596Listed by: DIMERO REALTY GROUP - New
 $350,000Active4 beds 2 baths1,524 sq. ft.
$350,000Active4 beds 2 baths1,524 sq. ft.7216 Seashell Street, Fort Worth, TX 76179
MLS# 21037204Listed by: KELLER WILLIAMS FORT WORTH - New
 $370,000Active4 beds 2 baths2,200 sq. ft.
$370,000Active4 beds 2 baths2,200 sq. ft.6201 Trail Lake Drive, Fort Worth, TX 76133
MLS# 21033322Listed by: ONE WEST REAL ESTATE CO. LLC - New
 $298,921Active2 beds 2 baths1,084 sq. ft.
$298,921Active2 beds 2 baths1,084 sq. ft.2700 Ryan Avenue, Fort Worth, TX 76110
MLS# 21033920Listed by: RE/MAX DFW ASSOCIATES
