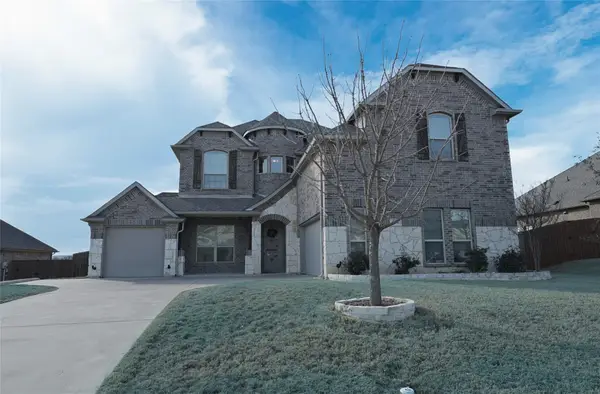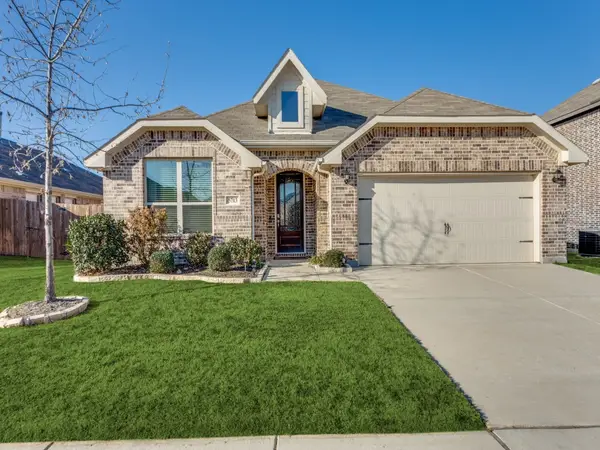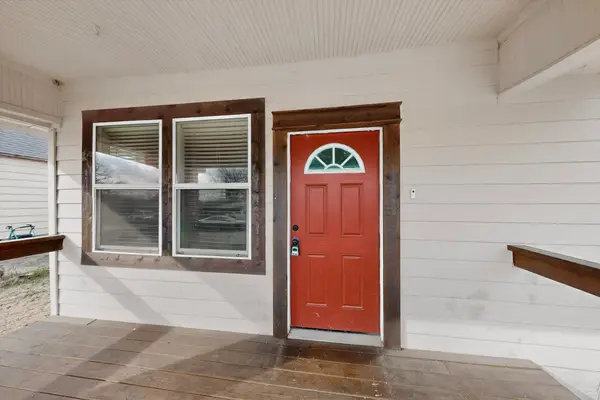5224 Bay View Drive, Fort Worth, TX 76244
Local realty services provided by:ERA Newlin & Company
Listed by: angela herrera817-354-7653
Office: century 21 mike bowman, inc.
MLS#:20935926
Source:GDAR
Price summary
- Price:$469,975
- Price per sq. ft.:$152.05
- Monthly HOA dues:$71.42
About this home
Located on a premium corner lot directly across from the neighborhood greenbelt and duck pond, this beautifully maintained 5-bedroom, 3.5-bath home in the Villages of Woodland Springs offers nearly 3,100 square feet of flexible, well-designed living space and a recent price improvement that adds even more value.The open-concept layout features a private home office, formal dining area, and a spacious living room with gas fireplace. Luxury vinyl plank flooring runs throughout the main level. The kitchen is both functional and inviting with granite countertops, gas cooktop, large center island, butler’s pantry, and walk-in pantry. The downstairs primary suite is a true retreat with dual vanities, garden tub, separate shower, and a generous walk-in closet. Upstairs includes four additional bedrooms, two full baths, and a large game room. A Jack-and-Jill bath connects two of the secondary bedrooms, ideal for shared living.A gated rear-entry garage opens to a fenced backyard with patio space, perfect for entertaining or unwinding outdoors.Residents of the Villages of Woodland Springs enjoy amenities including six community pools, miles of greenbelt trails, tennis and pickleball courts, sand volleyball, basketball half courts, playgrounds, and a newly renovated Amenity Center with a full kitchen and event space for up to 125 guests. Zoned to Keller ISD schools and conveniently located near Alliance, Roanoke, and Keller with easy access to shopping, dining, and major highways. Recent price improvement makes this home an exceptional opportunity in one of North Fort Worth’s most desirable communities!
Contact an agent
Home facts
- Year built:2001
- Listing ID #:20935926
- Added:274 day(s) ago
- Updated:February 15, 2026 at 12:41 PM
Rooms and interior
- Bedrooms:5
- Total bathrooms:4
- Full bathrooms:3
- Half bathrooms:1
- Living area:3,091 sq. ft.
Heating and cooling
- Cooling:Ceiling Fans, Central Air, Electric
- Heating:Central, Fireplaces, Natural Gas
Structure and exterior
- Roof:Composition
- Year built:2001
- Building area:3,091 sq. ft.
- Lot area:0.17 Acres
Schools
- High school:Timber Creek
- Middle school:Trinity Springs
- Elementary school:Woodlandsp
Finances and disclosures
- Price:$469,975
- Price per sq. ft.:$152.05
- Tax amount:$10,447
New listings near 5224 Bay View Drive
- New
 $499,000Active4 beds 4 baths3,151 sq. ft.
$499,000Active4 beds 4 baths3,151 sq. ft.12141 Yarmouth Lane, Fort Worth, TX 76108
MLS# 21176299Listed by: CENTURY 21 MIKE BOWMAN, INC.  $285,000Pending3 beds 2 baths1,515 sq. ft.
$285,000Pending3 beds 2 baths1,515 sq. ft.6729 Dove Chase Lane, Fort Worth, TX 76123
MLS# 21178373Listed by: LOCAL REALTY AGENCY- New
 $264,200Active3 beds 2 baths1,756 sq. ft.
$264,200Active3 beds 2 baths1,756 sq. ft.2508 Prospect Hill Drive, Fort Worth, TX 76123
MLS# 21171006Listed by: EXP REALTY LLC - New
 $555,000Active4 beds 3 baths2,927 sq. ft.
$555,000Active4 beds 3 baths2,927 sq. ft.7541 Pondview Lane, Fort Worth, TX 76123
MLS# 21180604Listed by: EXP REALTY LLC - New
 $338,000Active4 beds 2 baths2,484 sq. ft.
$338,000Active4 beds 2 baths2,484 sq. ft.4345 Willow Way Road, Fort Worth, TX 76133
MLS# 21180331Listed by: EXP REALTY LLC - New
 $415,000Active4 beds 2 baths2,229 sq. ft.
$415,000Active4 beds 2 baths2,229 sq. ft.5713 Broad Bay Lane, Fort Worth, TX 76179
MLS# 21180544Listed by: SCOUT RE TEXAS - New
 $209,000Active3 beds 2 baths1,553 sq. ft.
$209,000Active3 beds 2 baths1,553 sq. ft.4807 Penrose Avenue, Fort Worth, TX 76116
MLS# 21180573Listed by: REGAL, REALTORS - New
 $214,999Active3 beds 3 baths1,352 sq. ft.
$214,999Active3 beds 3 baths1,352 sq. ft.1315 E Arlington Avenue, Fort Worth, TX 76104
MLS# 21180524Listed by: GREGORIO REAL ESTATE COMPANY - Open Tue, 11:30am to 1pmNew
 $894,999Active2 beds 2 baths1,546 sq. ft.
$894,999Active2 beds 2 baths1,546 sq. ft.1301 Throckmorton Street #2705, Fort Worth, TX 76102
MLS# 21168012Listed by: BRIGGS FREEMAN SOTHEBY'S INT'L - New
 $349,999Active3 beds 2 baths1,658 sq. ft.
$349,999Active3 beds 2 baths1,658 sq. ft.5617 Odessa Avenue, Fort Worth, TX 76133
MLS# 21176804Listed by: POWER HOUSE REAL ESTATE

