5232 Wheat Sheaf Trail, Fort Worth, TX 76179
Local realty services provided by:ERA Newlin & Company
5232 Wheat Sheaf Trail,Fort Worth, TX 76179
$410,000Last list price
- 4 Beds
- 3 Baths
- - sq. ft.
- Single family
- Sold
Listed by:jane faith
Office:coldwell banker apex, realtors
MLS#:21043659
Source:GDAR
Sorry, we are unable to map this address
Price summary
- Price:$410,000
- Monthly HOA dues:$40
About this home
Spacious Elegance awaits! Bright and airy this open concept layout is ideal for both casual living and entertaining. The expansive living room with gas fireplace flows seamlessly into the gourmet kitchen, complete with granite countertops, island, walk in pantry and an abundance of cabinets for all your culinary needs. A formal dining area, half bath and beautiful wood look laminate and tile flooring throughout the main floor welcome family, friends and pets! The generously sized primary suite serves as a peaceful retreat, featuring a lavish ensuite bath with dual sinks, a soaking tub and a separate shower. Split level laminate stairs with wrought iron balusters lead upstairs to the three additional bedrooms, a game room and a Media room complete with media equipment ensuring there is space for everyone!
Adding to the home's allure, the exterior features a stunning mix of brick and stone on a corner lot with sprinkler system and gutters. Enjoy the outdoor living with the custom extended patio, complete with a charming pergola perfect for al fresco dining or relaxing evenings under the the Texas sky!
Contact an agent
Home facts
- Year built:2014
- Listing ID #:21043659
- Added:54 day(s) ago
- Updated:October 27, 2025 at 10:48 PM
Rooms and interior
- Bedrooms:4
- Total bathrooms:3
- Full bathrooms:2
- Half bathrooms:1
Heating and cooling
- Cooling:Ceiling Fans, Central Air
- Heating:Central, Fireplaces, Natural Gas
Structure and exterior
- Roof:Composition
- Year built:2014
Schools
- High school:Boswell
- Middle school:Wayside
- Elementary school:Lake Pointe
Finances and disclosures
- Price:$410,000
- Tax amount:$8,862
New listings near 5232 Wheat Sheaf Trail
- New
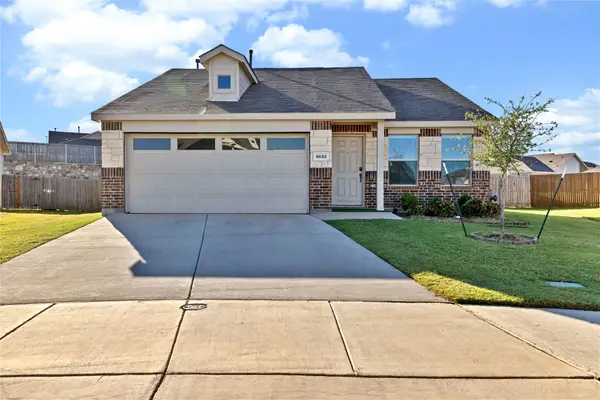 $298,000Active3 beds 2 baths1,515 sq. ft.
$298,000Active3 beds 2 baths1,515 sq. ft.8633 Mount Evans Court, Fort Worth, TX 76123
MLS# 21087631Listed by: EXIT REALTY ELITE - New
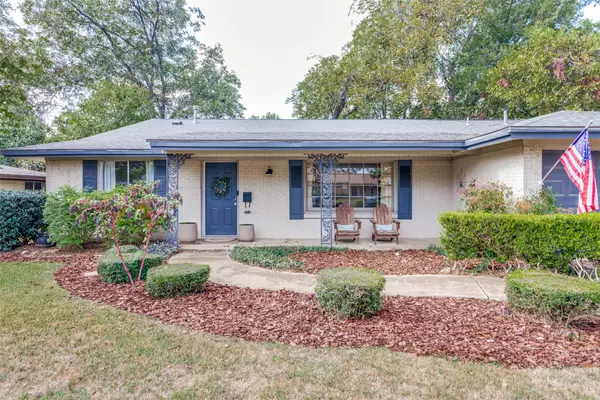 $385,000Active3 beds 2 baths1,744 sq. ft.
$385,000Active3 beds 2 baths1,744 sq. ft.6921 Valhalla Road, Fort Worth, TX 76116
MLS# 21099753Listed by: CHARITABLE REALTY - New
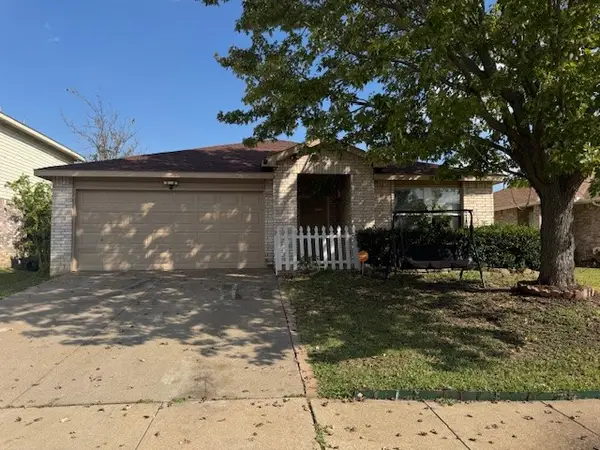 $280,000Active4 beds 2 baths2,085 sq. ft.
$280,000Active4 beds 2 baths2,085 sq. ft.8717 Hunter Creek Court, Fort Worth, TX 73120
MLS# 21099790Listed by: NB ELITE REALTY - New
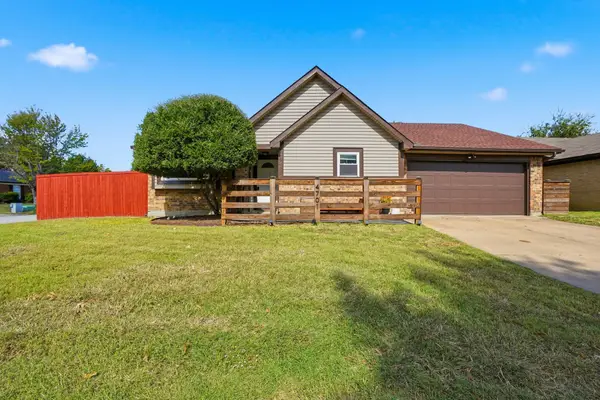 $265,000Active3 beds 2 baths1,414 sq. ft.
$265,000Active3 beds 2 baths1,414 sq. ft.4701 Moss Rose Drive, Fort Worth, TX 76137
MLS# 21089742Listed by: REAL BROKER, LLC - New
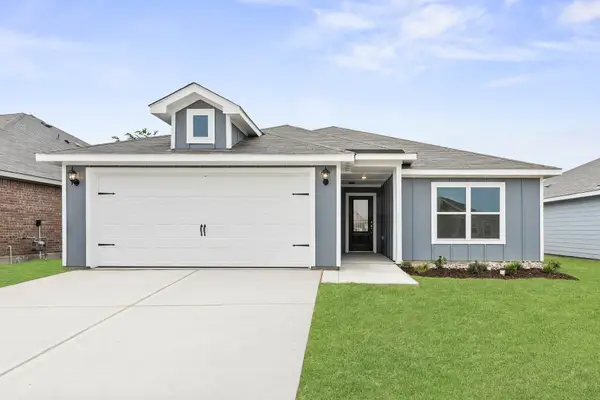 $307,900Active3 beds 2 baths1,175 sq. ft.
$307,900Active3 beds 2 baths1,175 sq. ft.937 Burlington Avenue, Fort Worth, TX 76108
MLS# 21099706Listed by: LGI HOMES - New
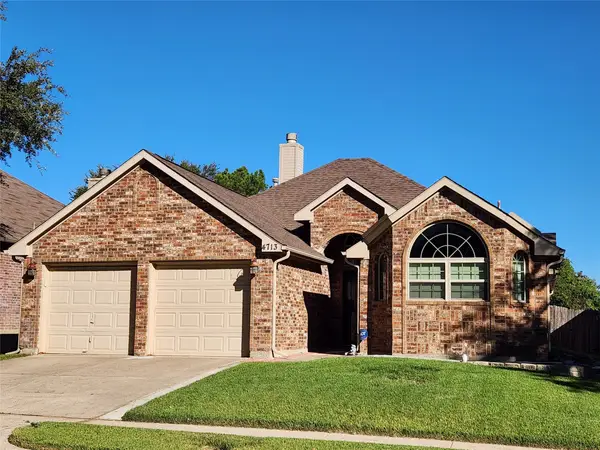 $309,000Active3 beds 2 baths1,581 sq. ft.
$309,000Active3 beds 2 baths1,581 sq. ft.4713 Rincon Way, Fort Worth, TX 76137
MLS# 21091460Listed by: RE/MAX CROSS COUNTRY - New
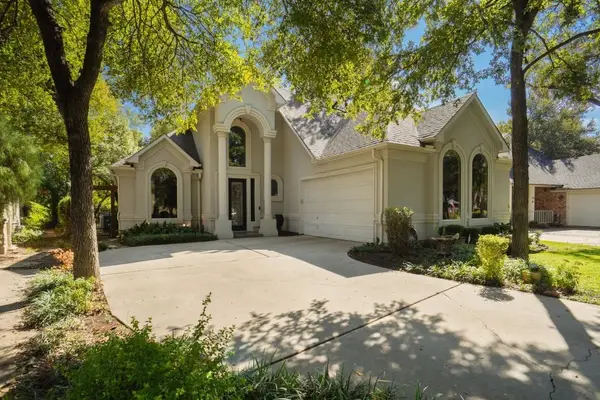 $599,900Active4 beds 3 baths2,893 sq. ft.
$599,900Active4 beds 3 baths2,893 sq. ft.5968 Riverbend Place, Fort Worth, TX 76112
MLS# 21099630Listed by: LISTING RESULTS, LLC - New
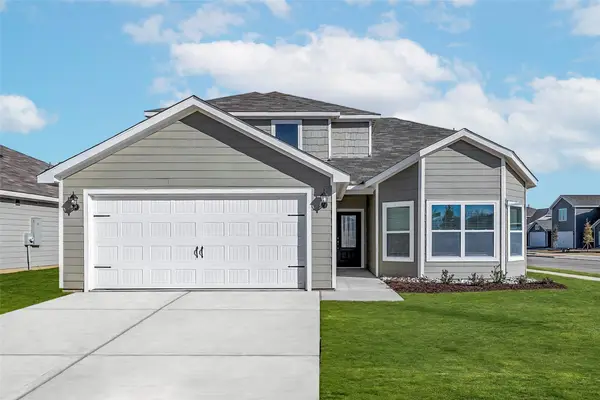 $361,900Active4 beds 3 baths2,131 sq. ft.
$361,900Active4 beds 3 baths2,131 sq. ft.1549 Woodwinds Drive, Fort Worth, TX 76140
MLS# 21099689Listed by: LGI HOMES - New
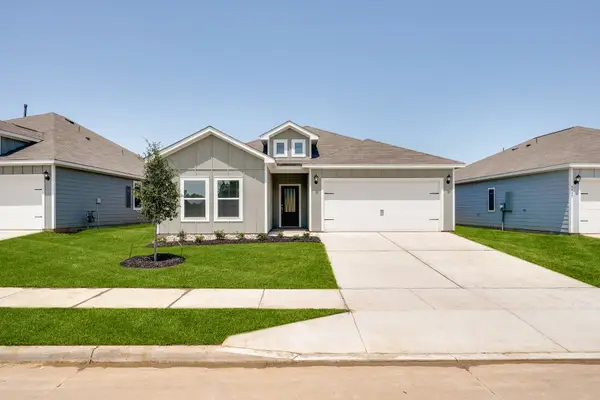 $331,900Active4 beds 2 baths1,724 sq. ft.
$331,900Active4 beds 2 baths1,724 sq. ft.1556 Woodwinds Drive, Fort Worth, TX 76140
MLS# 21099694Listed by: LGI HOMES - New
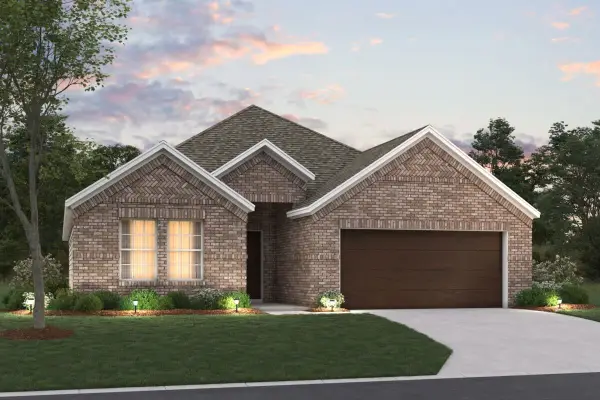 $364,990Active3 beds 2 baths2,010 sq. ft.
$364,990Active3 beds 2 baths2,010 sq. ft.1013 Sedona Court, Crowley, TX 76036
MLS# 21087326Listed by: ESCAPE REALTY
