5243 Welden Court, Fort Worth, TX 76132
Local realty services provided by:ERA Steve Cook & Co, Realtors
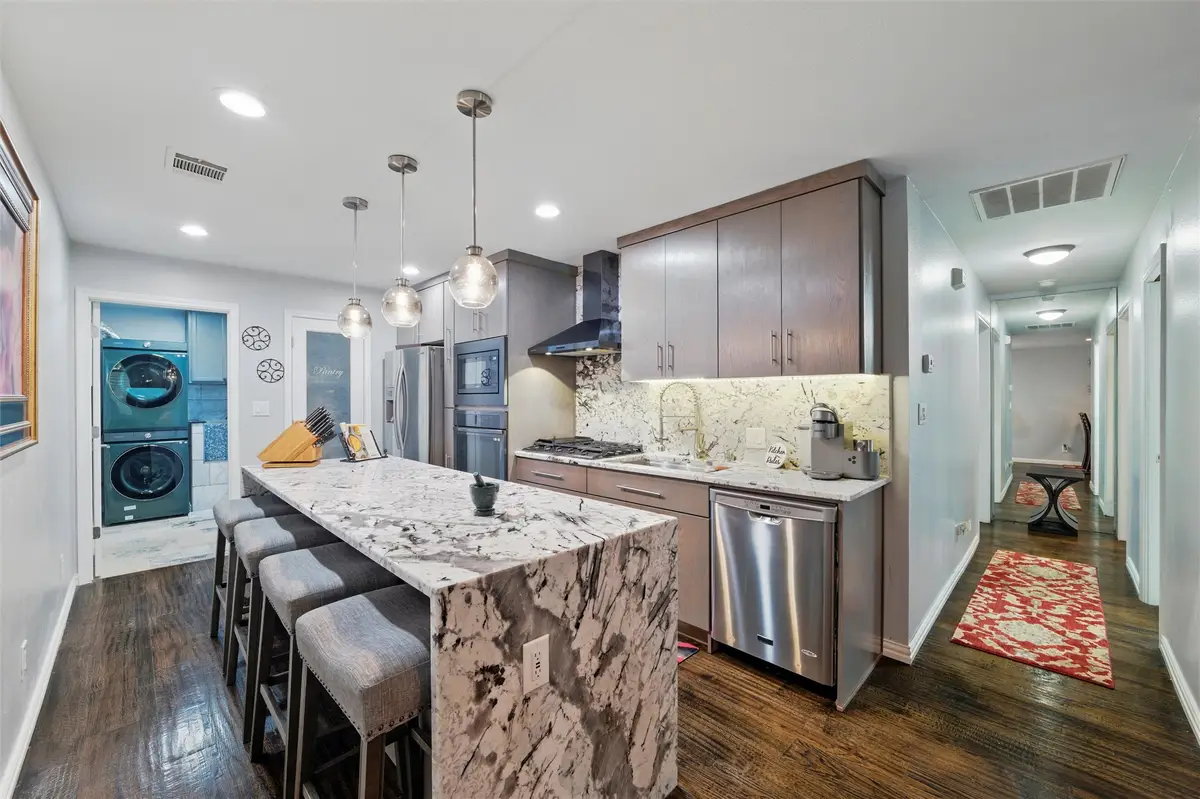


Listed by:kris bergemann254-458-0510
Office:pinnacle realty advisors
MLS#:20921650
Source:GDAR
Price summary
- Price:$303,000
- Price per sq. ft.:$259.86
- Monthly HOA dues:$465
About this home
Step into luxury with this newly renovated condo perfectly situated in a prime location just minutes from top-rated schools, dining hotspots, and vibrant entertainment options. Every inch of this home has been thoughtfully updated with upscale finishes and modern conveniences.
Enjoy cooking and entertaining in the gourmet kitchen featuring high-end appliances, a wine fridge, sleek countertops, waterfall island, and custom cabinetry. A cedar pantry with auto-lighting and glass door adds both beauty and functionality to your storage needs. The inviting living room is anchored by a gas fireplace adorned with elegant stone accents—perfect for cozy evenings.
The primary suite is your personal retreat, boasting a cedar-lined walk-in designer closet and a spa-inspired bathroom with marble heated floors for year-round comfort.
Laundry is no longer a chore in this impressive space, with high-efficiency machines to couple with the custom built-ins and extravagant small animal bath or laundry sink. Additional modern touches include electric dual 2” blinds for effortless light control and privacy throughout as well as a beautiful dark oak flooring, pendant lighting, and chandeliers.
Gated community offers a Clubhouse, Fitness Room, Shuffleboard, Swimming Pool and more!
This home truly combines comfort, style, and convenience.
Don’t miss your chance to own a sophisticated space in a location that has it all! All appliances are included at this exceptional price.
Contact an agent
Home facts
- Year built:1997
- Listing Id #:20921650
- Added:107 day(s) ago
- Updated:August 09, 2025 at 11:40 AM
Rooms and interior
- Bedrooms:2
- Total bathrooms:2
- Full bathrooms:2
- Living area:1,166 sq. ft.
Heating and cooling
- Cooling:Central Air
- Heating:Central, Electric, Fireplaces
Structure and exterior
- Roof:Composition
- Year built:1997
- Building area:1,166 sq. ft.
- Lot area:0.14 Acres
Schools
- High school:Crowley
- Middle school:Crowley
- Elementary school:Oakmont
Finances and disclosures
- Price:$303,000
- Price per sq. ft.:$259.86
- Tax amount:$6,564
New listings near 5243 Welden Court
- New
 $495,000Active4 beds 3 baths2,900 sq. ft.
$495,000Active4 beds 3 baths2,900 sq. ft.3532 Gallant Trail, Fort Worth, TX 76244
MLS# 21035500Listed by: CENTURY 21 MIKE BOWMAN, INC. - New
 $380,000Active4 beds 3 baths1,908 sq. ft.
$380,000Active4 beds 3 baths1,908 sq. ft.3058 Hardy Street, Fort Worth, TX 76106
MLS# 21035600Listed by: LPT REALTY - New
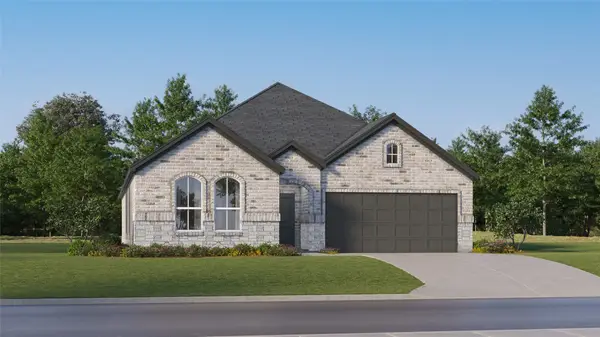 $343,599Active4 beds 2 baths2,062 sq. ft.
$343,599Active4 beds 2 baths2,062 sq. ft.2641 Wispy Creek Drive, Fort Worth, TX 76108
MLS# 21035797Listed by: TURNER MANGUM LLC - New
 $313,649Active3 beds 2 baths1,801 sq. ft.
$313,649Active3 beds 2 baths1,801 sq. ft.2637 Wispy Creek Drive, Fort Worth, TX 76108
MLS# 21035802Listed by: TURNER MANGUM LLC - New
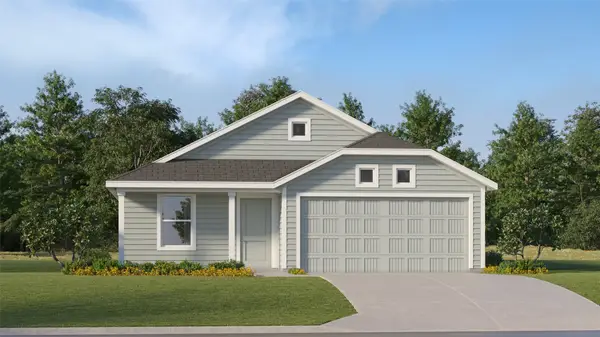 $278,349Active3 beds 2 baths1,474 sq. ft.
$278,349Active3 beds 2 baths1,474 sq. ft.10716 Dusty Ranch Road, Fort Worth, TX 76108
MLS# 21035807Listed by: TURNER MANGUM LLC - New
 $243,949Active3 beds 2 baths1,402 sq. ft.
$243,949Active3 beds 2 baths1,402 sq. ft.1673 Crested Way, Fort Worth, TX 76140
MLS# 21035827Listed by: TURNER MANGUM LLC - New
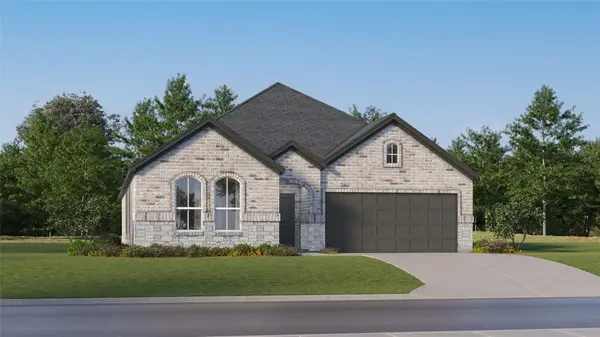 $352,999Active4 beds 2 baths2,062 sq. ft.
$352,999Active4 beds 2 baths2,062 sq. ft.2921 Neshkoro Road, Fort Worth, TX 76179
MLS# 21035851Listed by: TURNER MANGUM LLC - New
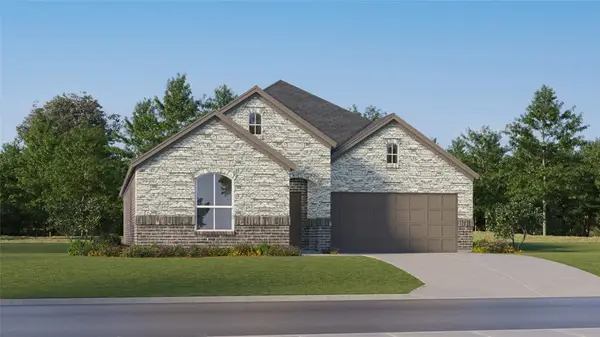 $342,999Active4 beds 2 baths1,902 sq. ft.
$342,999Active4 beds 2 baths1,902 sq. ft.2925 Neshkoro Road, Fort Worth, TX 76179
MLS# 21035861Listed by: TURNER MANGUM LLC - New
 $415,999Active5 beds 5 baths2,939 sq. ft.
$415,999Active5 beds 5 baths2,939 sq. ft.9305 Laneyvale Drive, Fort Worth, TX 76179
MLS# 21035873Listed by: TURNER MANGUM LLC - New
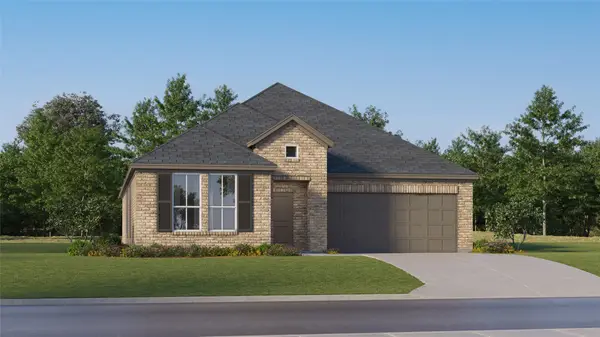 $352,999Active3 beds 2 baths1,952 sq. ft.
$352,999Active3 beds 2 baths1,952 sq. ft.2909 Neshkoro Road, Fort Worth, TX 76179
MLS# 21035878Listed by: TURNER MANGUM LLC
