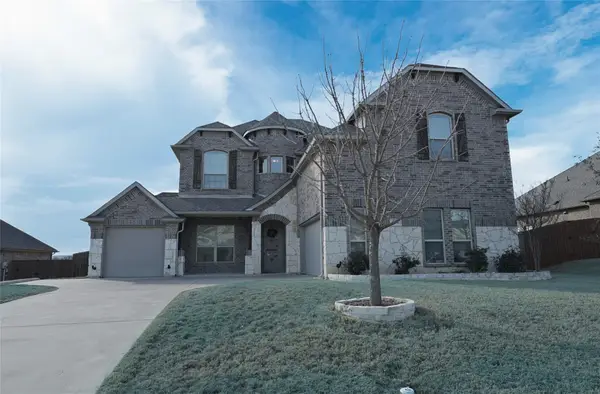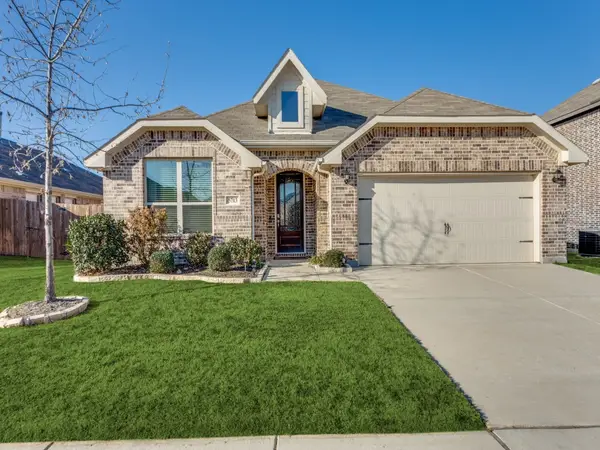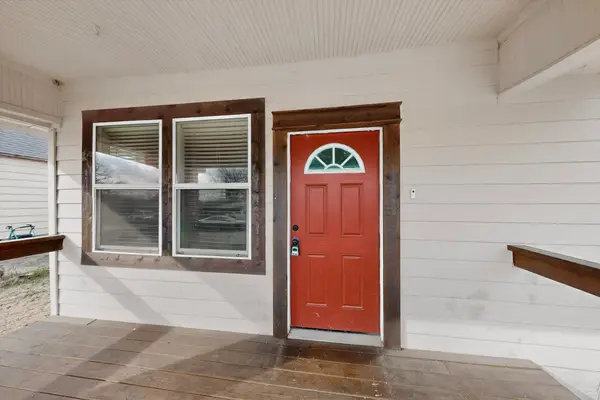5244 Ranchero Trail, Fort Worth, TX 76126
Local realty services provided by:ERA Newlin & Company
Listed by: steve penate
Office: elite real estate texas
MLS#:21051723
Source:GDAR
Price summary
- Price:$484,900
- Price per sq. ft.:$161.63
- Monthly HOA dues:$38.33
About this home
Skyline Ranch Luxury with Breathtaking Greenbelt Views! Welcome to the largest floor plan in Skyline Ranch, perfectly positioned on a premium lot with sweeping scenic views. This beautifully upgraded 4-bedroom, 3-bath home with a 2-car garage blends elegance, comfort, and functionality in every detail. The moment you walk in, you'll notice the soaring ceilings, stunning engineered hardwood floors, and an open-concept layout filled with natural light. The formal dining area offers flexibility—use it as a dining room, formal living space, or even a cozy reading nook. At the heart of the home, the chef’s kitchen features crisp white cabinetry, upgraded quartz countertops, an extended oversized island with stool seating, upgraded vent hood, gas cooktop, and a large walk-in pantry. It flows seamlessly into the living room, where beautiful windows frame the greenbelt views and flood the space with natural light. The expansive primary suite is a true retreat with a spa-like bath boasting dual sinks, designer tile flooring, a spacious walk-in shower, and a huge walk-in closet. A second large bedroom and full bath are conveniently located downstairs. Walking Upstairs you'll notice the upgraded wood stairs that lead you to a spacious loft—perfect for entertaining—along with two additional large bedrooms and a full bath. As you walk outside you'll see the beautiful serene greenbelt views and no neighbors directly behind. Skyline Ranch offers a lifestyle filled with parks, playgrounds, and scenic trails. This home has been upgraded in every possible way—and it shows. Don’t miss your chance to own this gem that was upgraded in every way possible when it was built! Contact me today to schedule your private tour
Contact an agent
Home facts
- Year built:2021
- Listing ID #:21051723
- Added:163 day(s) ago
- Updated:February 15, 2026 at 12:41 PM
Rooms and interior
- Bedrooms:4
- Total bathrooms:3
- Full bathrooms:3
- Living area:3,000 sq. ft.
Heating and cooling
- Cooling:Central Air, Electric
- Heating:Central, Electric
Structure and exterior
- Roof:Composition
- Year built:2021
- Building area:3,000 sq. ft.
- Lot area:0.12 Acres
Schools
- High school:Benbrook
- Middle school:Benbrook
- Elementary school:Rolling Hills
Finances and disclosures
- Price:$484,900
- Price per sq. ft.:$161.63
- Tax amount:$10,776
New listings near 5244 Ranchero Trail
- New
 $499,000Active4 beds 4 baths3,151 sq. ft.
$499,000Active4 beds 4 baths3,151 sq. ft.12141 Yarmouth Lane, Fort Worth, TX 76108
MLS# 21176299Listed by: CENTURY 21 MIKE BOWMAN, INC.  $285,000Pending3 beds 2 baths1,515 sq. ft.
$285,000Pending3 beds 2 baths1,515 sq. ft.6729 Dove Chase Lane, Fort Worth, TX 76123
MLS# 21178373Listed by: LOCAL REALTY AGENCY- New
 $264,200Active3 beds 2 baths1,756 sq. ft.
$264,200Active3 beds 2 baths1,756 sq. ft.2508 Prospect Hill Drive, Fort Worth, TX 76123
MLS# 21171006Listed by: EXP REALTY LLC - New
 $555,000Active4 beds 3 baths2,927 sq. ft.
$555,000Active4 beds 3 baths2,927 sq. ft.7541 Pondview Lane, Fort Worth, TX 76123
MLS# 21180604Listed by: EXP REALTY LLC - New
 $338,000Active4 beds 2 baths2,484 sq. ft.
$338,000Active4 beds 2 baths2,484 sq. ft.4345 Willow Way Road, Fort Worth, TX 76133
MLS# 21180331Listed by: EXP REALTY LLC - New
 $415,000Active4 beds 2 baths2,229 sq. ft.
$415,000Active4 beds 2 baths2,229 sq. ft.5713 Broad Bay Lane, Fort Worth, TX 76179
MLS# 21180544Listed by: SCOUT RE TEXAS - New
 $209,000Active3 beds 2 baths1,553 sq. ft.
$209,000Active3 beds 2 baths1,553 sq. ft.4807 Penrose Avenue, Fort Worth, TX 76116
MLS# 21180573Listed by: REGAL, REALTORS - New
 $214,999Active3 beds 3 baths1,352 sq. ft.
$214,999Active3 beds 3 baths1,352 sq. ft.1315 E Arlington Avenue, Fort Worth, TX 76104
MLS# 21180524Listed by: GREGORIO REAL ESTATE COMPANY - Open Tue, 11:30am to 1pmNew
 $894,999Active2 beds 2 baths1,546 sq. ft.
$894,999Active2 beds 2 baths1,546 sq. ft.1301 Throckmorton Street #2705, Fort Worth, TX 76102
MLS# 21168012Listed by: BRIGGS FREEMAN SOTHEBY'S INT'L - New
 $349,999Active3 beds 2 baths1,658 sq. ft.
$349,999Active3 beds 2 baths1,658 sq. ft.5617 Odessa Avenue, Fort Worth, TX 76133
MLS# 21176804Listed by: POWER HOUSE REAL ESTATE

