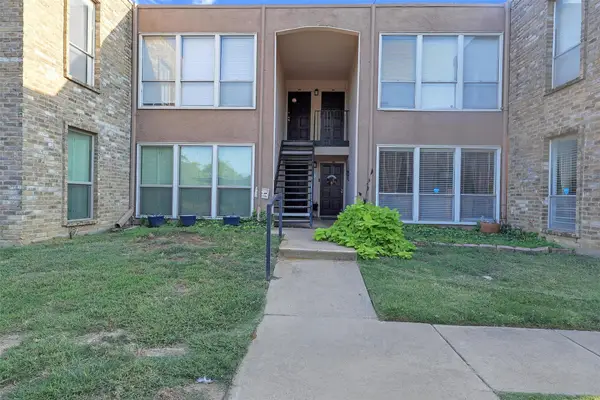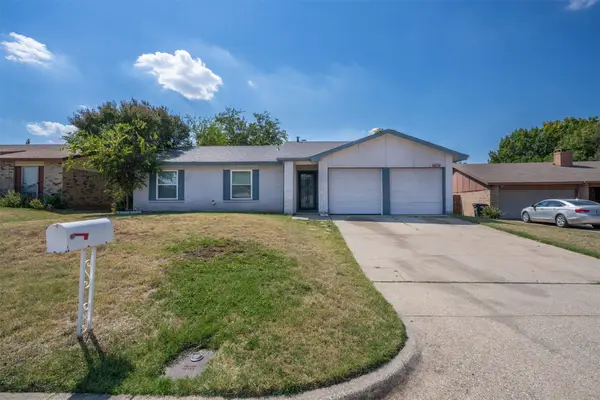5301 Thornbush Drive, Fort Worth, TX 76179
Local realty services provided by:ERA Empower
Listed by:courtney tims817-920-7770
Office:keller williams fort worth
MLS#:21012805
Source:GDAR
Price summary
- Price:$304,999
- Price per sq. ft.:$155.06
- Monthly HOA dues:$42
About this home
FRESH PAINT & NEW PICTURES! MUST SEE! Welcome to this well maintained 4 bedroom & 3 full bath brick home located in Eagle Mtn.-Saginaw ISD. Walking distance to Boswell High School and Lakepointe Elementary. Located on a CORNER LOT with lush landscaping, covered front porch, a privacy fenced backyard & an enclosed SUNROOM.
EXTERIOR UPGRADES: rain gutters, paint, full sprinkler system, new garage door & new ROOF.
As you enter the home you will immediately see the custom mud room and open living area with hard wood flooring, gas starter fireplace and natural lighting. Hard wood and tile flooring, ceiling fans, 2 in wood blinds & recessed light throughout the entire home.
An open eat-in kitchen with tons of cabinet and countertop space. Tiled backsplash for easy maintenance. Coffee bar. Updates include- farm sink, built in microwave and SS dishwasher. Electric stove and cook top. Separate- full size utility room located off the kitchen.
Dining room with decorative & natural lighting and bench seating available. Backdoor leads to your enclosed SUNROOM with ceiling fan.
Open concept floor plan & split bedroom arrangements.
Down the hall you will find 2 bedrooms with mini walk-in closets and the completely updated bathroom.
Master bedroom located on the other side of the living area for that extra privacy - an accent wall, en-suite bathroom & walk in closet. Ensuite bathroom has a tiled separate shower, garden tub and two sinks!
As you walk up the staircase to the 4th bedroom you will aww hard wood flooring, closet and the 3rd full bathroom! This could be perfect for a game room, teenagers oasis, office, mother-in-law suite or playroom!
Privacy fenced backyard with tons of space and storage building. Walking distance to the neighborhood amenities: Community pool, park & greenbelt. SEE THE FULL LIST OF FEATURES AND UPGRADES. MATTERPORT tour available. Survey available. Previous inspection report available- seller has made repairs. Foundation work complete.
Contact an agent
Home facts
- Year built:2006
- Listing ID #:21012805
- Added:70 day(s) ago
- Updated:October 04, 2025 at 11:41 AM
Rooms and interior
- Bedrooms:4
- Total bathrooms:3
- Full bathrooms:3
- Living area:1,967 sq. ft.
Heating and cooling
- Cooling:Ceiling Fans, Central Air, Electric
- Heating:Central, Electric
Structure and exterior
- Roof:Composition
- Year built:2006
- Building area:1,967 sq. ft.
- Lot area:0.17 Acres
Schools
- High school:Boswell
- Middle school:Wayside
- Elementary school:Lake Pointe
Finances and disclosures
- Price:$304,999
- Price per sq. ft.:$155.06
- Tax amount:$7,712
New listings near 5301 Thornbush Drive
- New
 $920,000Active4 beds 7 baths4,306 sq. ft.
$920,000Active4 beds 7 baths4,306 sq. ft.12317 Bella Colina Drive, Fort Worth, TX 76126
MLS# 21074246Listed by: LOCAL REALTY AGENCY FORT WORTH - New
 $129,900Active2 beds 2 baths1,069 sq. ft.
$129,900Active2 beds 2 baths1,069 sq. ft.5624 Boca Raton Boulevard #133, Fort Worth, TX 76112
MLS# 21077744Listed by: CENTURY 21 MIKE BOWMAN, INC. - New
 $250,000Active4 beds 2 baths1,855 sq. ft.
$250,000Active4 beds 2 baths1,855 sq. ft.6824 Westglen Drive, Fort Worth, TX 76133
MLS# 21078242Listed by: REALTY OF AMERICA, LLC - New
 $449,990Active5 beds 3 baths2,850 sq. ft.
$449,990Active5 beds 3 baths2,850 sq. ft.14500 Antlia Drive, Haslet, TX 76052
MLS# 21078213Listed by: PEAK REALTY AND ASSOCIATES LLC - New
 $475,000Active4 beds 3 baths2,599 sq. ft.
$475,000Active4 beds 3 baths2,599 sq. ft.11852 Toppell Trail, Fort Worth, TX 76052
MLS# 21077600Listed by: ALLIE BETH ALLMAN & ASSOCIATES - New
 $300,000Active3 beds 2 baths1,756 sq. ft.
$300,000Active3 beds 2 baths1,756 sq. ft.6701 Gary Lane, Fort Worth, TX 76112
MLS# 21077954Listed by: FATHOM REALTY, LLC - New
 $335,000Active4 beds 2 baths1,728 sq. ft.
$335,000Active4 beds 2 baths1,728 sq. ft.1964 Kachina Lodge Road, Fort Worth, TX 76131
MLS# 21078008Listed by: VASTU REALTY INC. - New
 $127,474Active2 beds 1 baths768 sq. ft.
$127,474Active2 beds 1 baths768 sq. ft.4313 Wabash Avenue, Fort Worth, TX 76133
MLS# 21078169Listed by: IP REALTY, LLC - New
 $1,280,000Active4 beds 4 baths3,186 sq. ft.
$1,280,000Active4 beds 4 baths3,186 sq. ft.4109 Bellaire Drive S, Fort Worth, TX 76109
MLS# 21076943Listed by: LEAGUE REAL ESTATE - New
 $272,500Active3 beds 2 baths1,410 sq. ft.
$272,500Active3 beds 2 baths1,410 sq. ft.405 Emerald Creek Drive, Fort Worth, TX 76131
MLS# 21077219Listed by: PHELPS REALTY GROUP, LLC
