5365 Royal Lytham Road, Fort Worth, TX 76244
Local realty services provided by:ERA Newlin & Company
5365 Royal Lytham Road,Fort Worth, TX 76244
$750,000
- 5 Beds
- 4 Baths
- 4,307 sq. ft.
- Single family
- Active
Listed by: christie russell817-715-0972
Office: keller williams realty
MLS#:21106747
Source:GDAR
Price summary
- Price:$750,000
- Price per sq. ft.:$174.14
- Monthly HOA dues:$25.17
About this home
Experience elevated living in the heart of the highly acclaimed Keller Independent School District with this beautifully maintained three-story brick and stone luxury home featuring a rare three-car garage and exceptional space for multi-generational living and upscale entertaining. Designed with comfort and functionality in mind, the open-concept floor plan is filled with natural light and anchored by a gourmet island kitchen complete with granite countertops, stainless steel appliances, abundant cabinetry, bay windows, and a spacious walk-in pantry, all overlooking the inviting family room. The second-floor game room with elegant Juliet balcony adds architectural charm and flexible living space, while the third-floor bonus room with wet bar is ideal for a media room, guest suite, or executive home office. The oversized primary retreat features a spa-inspired bath and an expansive dual-entry walk-in closet for optimal organization. Step outside to your private backyard oasis showcasing a sparkling gunite pool, covered patio with built-in outdoor kitchen, professional landscaping, sprinkler system, and tranquil koi pond—perfect for year-round enjoyment. Located just steps from Kingsridge Park, scenic trails, shopping, dining, and major highways, this move-in-ready home offers luxury, lifestyle, and location in one exceptional package.
Contact an agent
Home facts
- Year built:2008
- Listing ID #:21106747
- Added:100 day(s) ago
- Updated:February 16, 2026 at 04:51 AM
Rooms and interior
- Bedrooms:5
- Total bathrooms:4
- Full bathrooms:3
- Half bathrooms:1
- Living area:4,307 sq. ft.
Heating and cooling
- Cooling:Ceiling Fans, Central Air, Electric
- Heating:Central, Fireplaces, Natural Gas
Structure and exterior
- Year built:2008
- Building area:4,307 sq. ft.
- Lot area:0.24 Acres
Schools
- High school:Central
- Middle school:Hillwood
- Elementary school:Freedom
Finances and disclosures
- Price:$750,000
- Price per sq. ft.:$174.14
- Tax amount:$14,388
New listings near 5365 Royal Lytham Road
- New
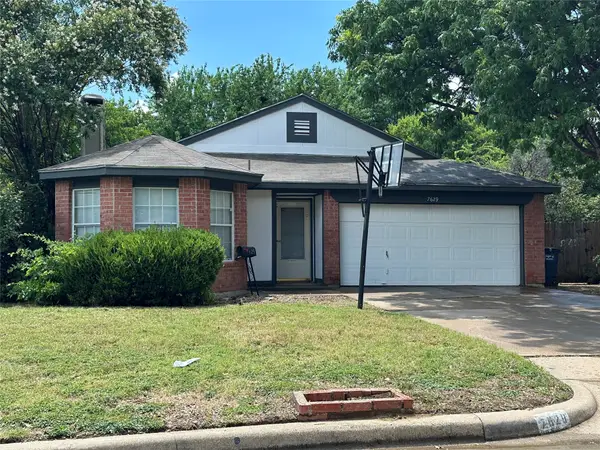 $259,900Active3 beds 2 baths1,471 sq. ft.
$259,900Active3 beds 2 baths1,471 sq. ft.7629 Misty Ridge Drive N, Fort Worth, TX 76137
MLS# 21169105Listed by: JPAR WEST METRO - New
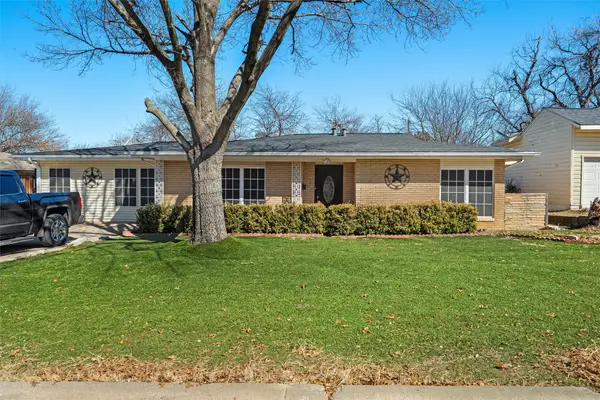 $280,000Active4 beds 2 baths2,051 sq. ft.
$280,000Active4 beds 2 baths2,051 sq. ft.3816 Cornish Avenue, Fort Worth, TX 76133
MLS# 21175628Listed by: EXP REALTY, LLC - New
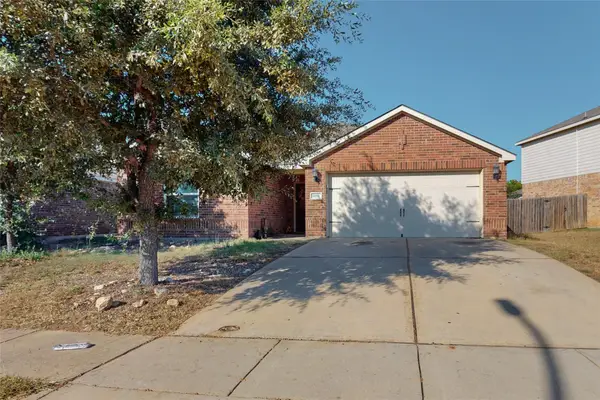 $280,000Active4 beds 2 baths1,623 sq. ft.
$280,000Active4 beds 2 baths1,623 sq. ft.6133 Chalk Hollow Drive, Fort Worth, TX 76179
MLS# 21180987Listed by: REFIND REALTY INC. - New
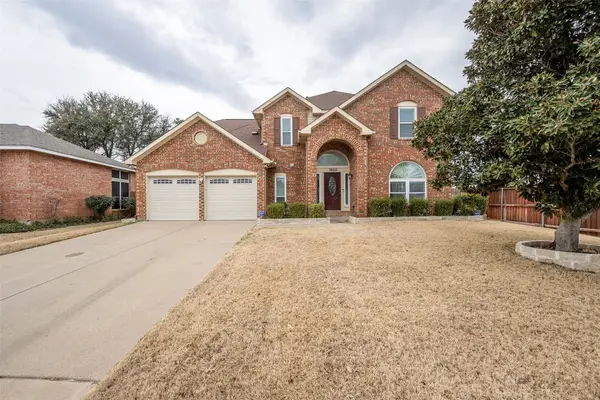 $449,000Active5 beds 4 baths3,244 sq. ft.
$449,000Active5 beds 4 baths3,244 sq. ft.7600 Greengage Drive, Fort Worth, TX 76133
MLS# 21177934Listed by: LEAGUE REAL ESTATE - New
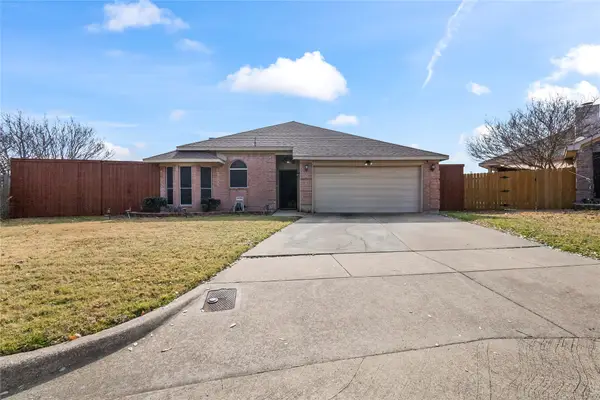 $280,000Active4 beds 2 baths1,772 sq. ft.
$280,000Active4 beds 2 baths1,772 sq. ft.8625 Cotton Creek Lane, Fort Worth, TX 76123
MLS# 21178132Listed by: ORCHARD BROKERAGE - New
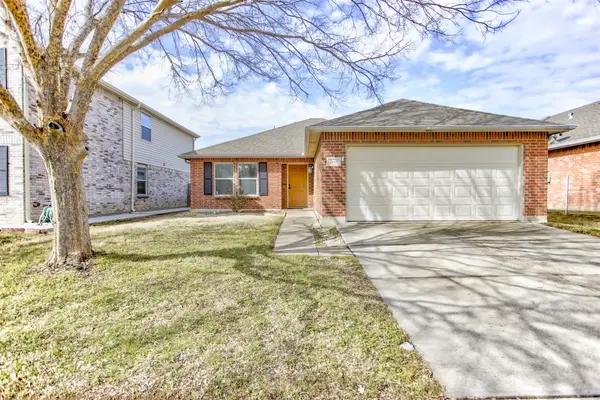 $295,000Active3 beds 2 baths1,374 sq. ft.
$295,000Active3 beds 2 baths1,374 sq. ft.7445 Sienna Ridge Lane, Fort Worth, TX 76131
MLS# 21178313Listed by: DALE ERWIN & ASSOCIATES - New
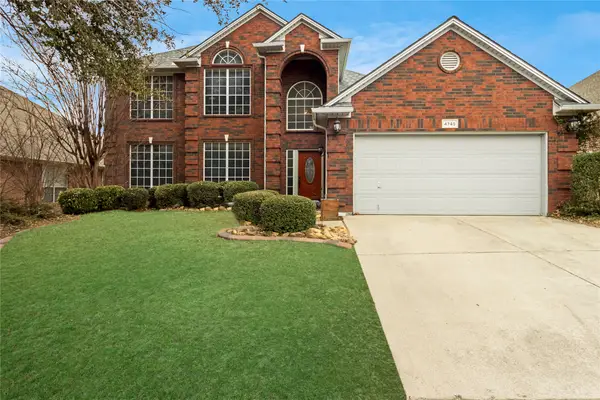 $449,500Active4 beds 3 baths2,925 sq. ft.
$449,500Active4 beds 3 baths2,925 sq. ft.4745 Eagle Trace Drive, Fort Worth, TX 76244
MLS# 21180898Listed by: WHITE ROCK REALTY - New
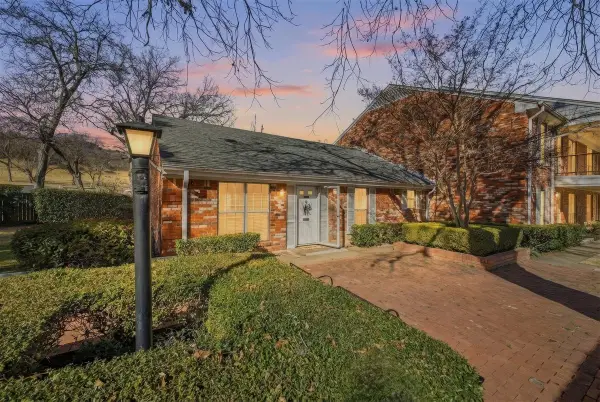 $240,000Active2 beds 2 baths1,333 sq. ft.
$240,000Active2 beds 2 baths1,333 sq. ft.907 Roaring Springs Road, Fort Worth, TX 76114
MLS# 21173398Listed by: HOMESMART - New
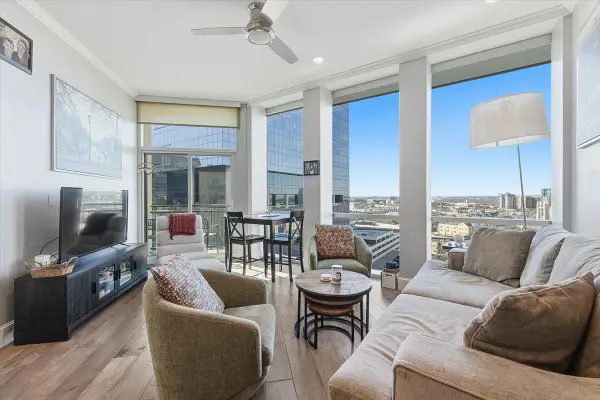 $359,000Active1 beds 1 baths972 sq. ft.
$359,000Active1 beds 1 baths972 sq. ft.500 Throckmorton Street #1208, Fort Worth, TX 76102
MLS# 21176173Listed by: ROBERT RENFRO, BROKER - New
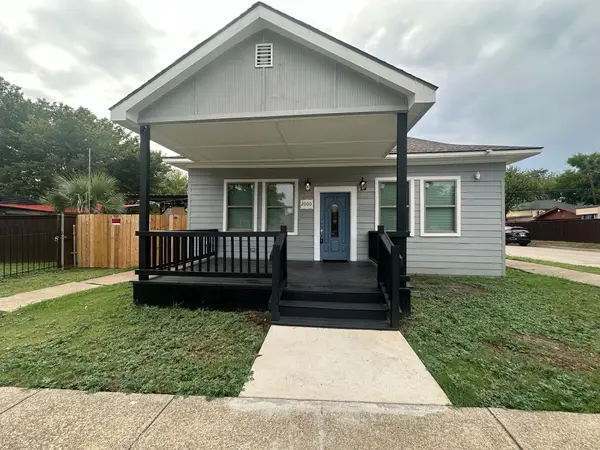 $319,500Active4 beds 3 baths1,666 sq. ft.
$319,500Active4 beds 3 baths1,666 sq. ft.2000 May Street, Fort Worth, TX 76110
MLS# 21180833Listed by: AUSDO

