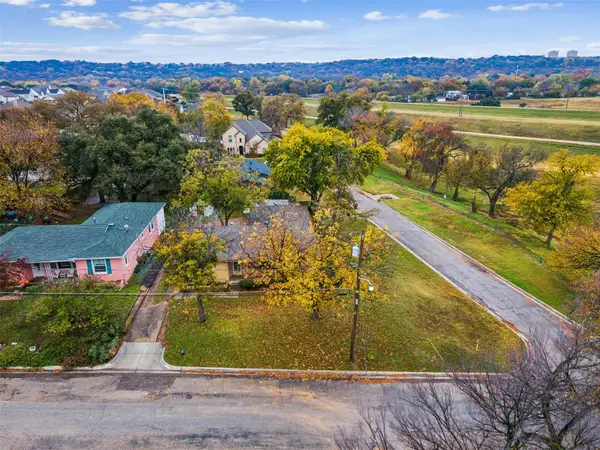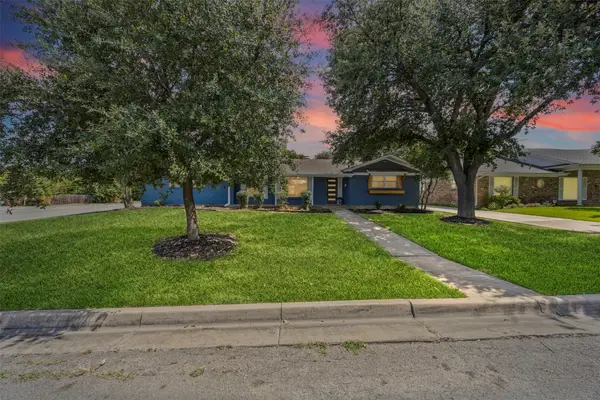5413 Percy Priest Street, Fort Worth, TX 76179
Local realty services provided by:ERA Courtyard Real Estate

Listed by:suzanne rieter817-371-8624
Office:compass re texas , llc.
MLS#:20971200
Source:GDAR
Sorry, we are unable to map this address
Price summary
- Price:$450,000
- Monthly HOA dues:$33
About this home
Pride of Ownership Shines in This Stunning Marine Creek Home! This beautifully maintained and extensively upgraded residence, built by First Texas Homes offers space, style, and smart functionality. Step inside to discover 4 spacious bedrooms, a dedicated home office, and dual living areas, perfect for both relaxation and entertaining. The formal dining room, currently used as a music room, adds versatility to the floor plan. The open-concept California kitchen is a chef’s dream, featuring stainless steel appliances, granite countertops gas cooktop, double ovens, and an abundance of counter space. Enjoy rich wood flooring in high-traffic areas, and freshly installed carpet on the stairs and upstairs for added comfort. The oversized primary closet connects directly to the laundry room, adding everyday convenience. Additional highlights include a 3-car garage, dual tankless water heaters, integrated Sonos smart speakers, and Ring security cameras for peace of mind, and a Tuff Shed for added storage. Conveniently located just minutes from Tarrant County College NW Campus, Loop 820, and I-35, this home blends lifestyle and location effortlessly.
Contact an agent
Home facts
- Year built:2015
- Listing Id #:20971200
- Added:60 day(s) ago
- Updated:August 20, 2025 at 06:05 AM
Rooms and interior
- Bedrooms:4
- Total bathrooms:3
- Full bathrooms:2
- Half bathrooms:1
Heating and cooling
- Cooling:Ceiling Fans, Central Air, Electric
- Heating:Central, Fireplaces, Natural Gas
Structure and exterior
- Roof:Composition
- Year built:2015
Schools
- High school:Chisholm Trail
- Middle school:Marine Creek
- Elementary school:Parkview
Finances and disclosures
- Price:$450,000
- Tax amount:$11,119
New listings near 5413 Percy Priest Street
- New
 $395,000Active3 beds 1 baths1,455 sq. ft.
$395,000Active3 beds 1 baths1,455 sq. ft.5317 Red Bud Lane, Fort Worth, TX 76114
MLS# 21036357Listed by: COMPASS RE TEXAS, LLC - New
 $2,100,000Active5 beds 4 baths3,535 sq. ft.
$2,100,000Active5 beds 4 baths3,535 sq. ft.7401 Hilltop Drive, Fort Worth, TX 76108
MLS# 21037161Listed by: EAST PLANO REALTY, LLC - New
 $600,000Active5.01 Acres
$600,000Active5.01 AcresTBA Hilltop Drive, Fort Worth, TX 76108
MLS# 21037173Listed by: EAST PLANO REALTY, LLC - New
 $540,000Active6 beds 6 baths2,816 sq. ft.
$540,000Active6 beds 6 baths2,816 sq. ft.3445 Frazier Avenue, Fort Worth, TX 76110
MLS# 21037213Listed by: FATHOM REALTY LLC - New
 $219,000Active3 beds 2 baths1,068 sq. ft.
$219,000Active3 beds 2 baths1,068 sq. ft.3460 Townsend Drive, Fort Worth, TX 76110
MLS# 21037245Listed by: CENTRAL METRO REALTY - New
 $225,000Active3 beds 2 baths1,353 sq. ft.
$225,000Active3 beds 2 baths1,353 sq. ft.2628 Daisy Lane, Fort Worth, TX 76111
MLS# 21034349Listed by: ELITE REAL ESTATE TEXAS - Open Sat, 2 to 4pmNew
 $279,900Active3 beds 2 baths1,467 sq. ft.
$279,900Active3 beds 2 baths1,467 sq. ft.4665 Greenfern Lane, Fort Worth, TX 76137
MLS# 21036596Listed by: DIMERO REALTY GROUP - New
 $350,000Active4 beds 2 baths1,524 sq. ft.
$350,000Active4 beds 2 baths1,524 sq. ft.7216 Seashell Street, Fort Worth, TX 76179
MLS# 21037204Listed by: KELLER WILLIAMS FORT WORTH - New
 $370,000Active4 beds 2 baths2,200 sq. ft.
$370,000Active4 beds 2 baths2,200 sq. ft.6201 Trail Lake Drive, Fort Worth, TX 76133
MLS# 21033322Listed by: ONE WEST REAL ESTATE CO. LLC - New
 $298,921Active2 beds 2 baths1,084 sq. ft.
$298,921Active2 beds 2 baths1,084 sq. ft.2700 Ryan Avenue, Fort Worth, TX 76110
MLS# 21033920Listed by: RE/MAX DFW ASSOCIATES
