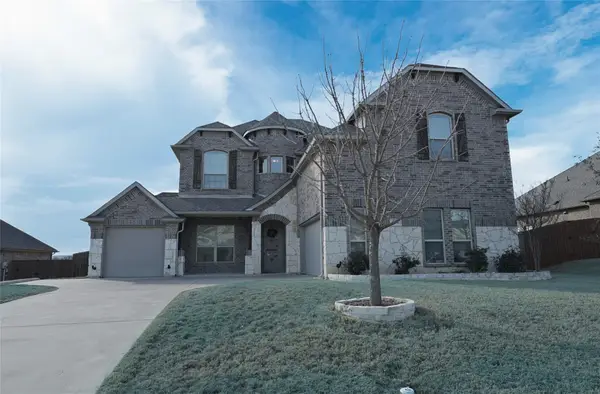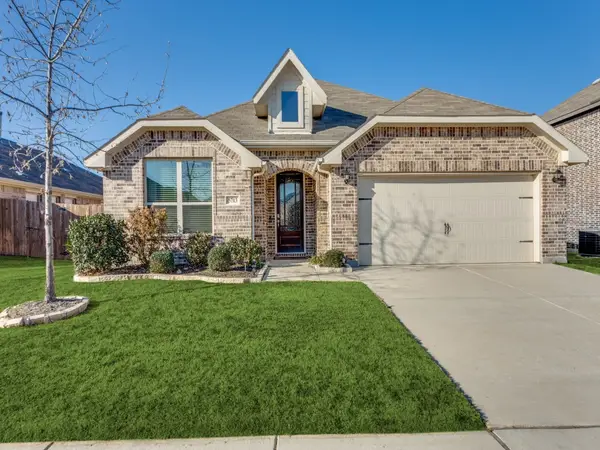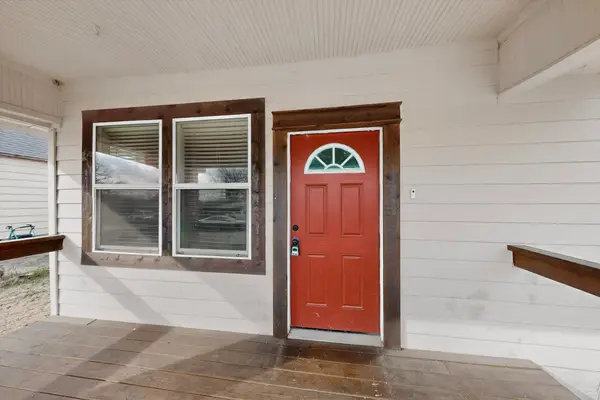5420 Fursman Avenue, Fort Worth, TX 76114
Local realty services provided by:ERA Courtyard Real Estate
Listed by: daniel murphy817-870-1600
Office: re/max trinity
MLS#:21051174
Source:GDAR
Price summary
- Price:$309,900
- Price per sq. ft.:$161.32
About this home
Beautifully updated home in a great location near the Trinity River and the River District restaurant and shops. Situated in a quiet, treed neighborhood within walking distance to the desirable Burton Hill Elementary. The floorplan offers a large, eat-in kitchen, separate dining room, living room, large family room with walls of windows bringing in beautiful, natural lighting, 3 bedrooms & 2 bathrooms. The homes features refinished hardwood flooring, luxury plank wood flooring, granite countertops, upgraded hardware, lighting & fixtures, remodeled bathrooms, remodeled kitchen with built-in stainless steel appliances, granite countertops & glass tile backsplash, wood & chain link fence. Extra wide driveway for additional parking. Washer & dryer convey to the buyer. The large backyard has a large, covered patio & a storage building. The one car garage is enclosed but could be converted back to a garage - seller has bid. 2 BEDROOMS, FRONT DOOR & KITCHEN FRESHLY PAINTED. THIS BEAUTY HAS IT ALL! Welcome home!
Contact an agent
Home facts
- Year built:1955
- Listing ID #:21051174
- Added:161 day(s) ago
- Updated:February 15, 2026 at 12:41 PM
Rooms and interior
- Bedrooms:3
- Total bathrooms:2
- Full bathrooms:2
- Living area:1,921 sq. ft.
Heating and cooling
- Cooling:Ceiling Fans, Central Air, Electric
- Heating:Central, Natural Gas
Structure and exterior
- Roof:Composition
- Year built:1955
- Building area:1,921 sq. ft.
- Lot area:0.17 Acres
Schools
- High school:Arlngtnhts
- Middle school:Stripling
- Elementary school:Burtonhill
Finances and disclosures
- Price:$309,900
- Price per sq. ft.:$161.32
- Tax amount:$5,292
New listings near 5420 Fursman Avenue
- New
 $499,000Active4 beds 4 baths3,151 sq. ft.
$499,000Active4 beds 4 baths3,151 sq. ft.12141 Yarmouth Lane, Fort Worth, TX 76108
MLS# 21176299Listed by: CENTURY 21 MIKE BOWMAN, INC.  $285,000Pending3 beds 2 baths1,515 sq. ft.
$285,000Pending3 beds 2 baths1,515 sq. ft.6729 Dove Chase Lane, Fort Worth, TX 76123
MLS# 21178373Listed by: LOCAL REALTY AGENCY- New
 $264,200Active3 beds 2 baths1,756 sq. ft.
$264,200Active3 beds 2 baths1,756 sq. ft.2508 Prospect Hill Drive, Fort Worth, TX 76123
MLS# 21171006Listed by: EXP REALTY LLC - New
 $555,000Active4 beds 3 baths2,927 sq. ft.
$555,000Active4 beds 3 baths2,927 sq. ft.7541 Pondview Lane, Fort Worth, TX 76123
MLS# 21180604Listed by: EXP REALTY LLC - New
 $338,000Active4 beds 2 baths2,484 sq. ft.
$338,000Active4 beds 2 baths2,484 sq. ft.4345 Willow Way Road, Fort Worth, TX 76133
MLS# 21180331Listed by: EXP REALTY LLC - New
 $415,000Active4 beds 2 baths2,229 sq. ft.
$415,000Active4 beds 2 baths2,229 sq. ft.5713 Broad Bay Lane, Fort Worth, TX 76179
MLS# 21180544Listed by: SCOUT RE TEXAS - New
 $209,000Active3 beds 2 baths1,553 sq. ft.
$209,000Active3 beds 2 baths1,553 sq. ft.4807 Penrose Avenue, Fort Worth, TX 76116
MLS# 21180573Listed by: REGAL, REALTORS - New
 $214,999Active3 beds 3 baths1,352 sq. ft.
$214,999Active3 beds 3 baths1,352 sq. ft.1315 E Arlington Avenue, Fort Worth, TX 76104
MLS# 21180524Listed by: GREGORIO REAL ESTATE COMPANY - Open Tue, 11:30am to 1pmNew
 $894,999Active2 beds 2 baths1,546 sq. ft.
$894,999Active2 beds 2 baths1,546 sq. ft.1301 Throckmorton Street #2705, Fort Worth, TX 76102
MLS# 21168012Listed by: BRIGGS FREEMAN SOTHEBY'S INT'L - New
 $349,999Active3 beds 2 baths1,658 sq. ft.
$349,999Active3 beds 2 baths1,658 sq. ft.5617 Odessa Avenue, Fort Worth, TX 76133
MLS# 21176804Listed by: POWER HOUSE REAL ESTATE

