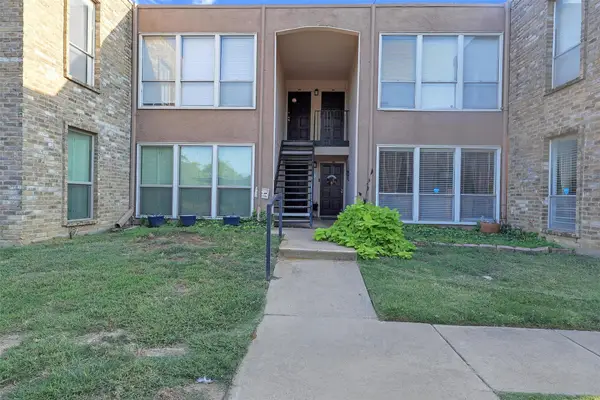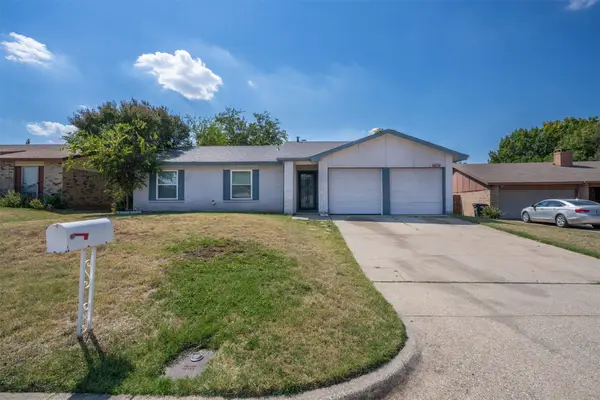5429 Strong Stead Drive, Fort Worth, TX 76123
Local realty services provided by:ERA Steve Cook & Co, Realtors
Listed by:nancy baxter817-999-3067
Office:smart realty
MLS#:20994178
Source:GDAR
Price summary
- Price:$367,000
- Price per sq. ft.:$179.37
- Monthly HOA dues:$37.5
About this home
SELLER IS OFFERING $2,000 IN CONCESSIONS WITH AN ACCEPTABLE OFFER! Welcome to this beautifully maintained 3-bedroom, 2-bathroom home, built in 2019. With a thoughtful split-bedroom layout, this residence ensures privacy and functionality. The dedicated office, featuring elegant French doors, is ideal for remote work or quiet study. An additional flex space provides versatility perfect for a playroom, gym, dining room, living room, or whatever you need it to be. Upgrades such as entire home water filtration system, smart security system, window blinds and ceiling fans in every room make for a comfortable transition and peace of mind. You will be able to enjoy your summer right away by grilling outside on the extended concrete patio or relaxing under the covered patio fan. Just a quick walk around the corner you will also find the gated community pool with access to restrooms and an outdoor grill, perfect for beating the summer heat! Don’t miss this opportunity to own a move-in-ready home with exceptional features and access to all that Fort Worth has to offer. Schedule your tour today!
Contact an agent
Home facts
- Year built:2019
- Listing ID #:20994178
- Added:80 day(s) ago
- Updated:October 04, 2025 at 11:42 AM
Rooms and interior
- Bedrooms:3
- Total bathrooms:2
- Full bathrooms:2
- Living area:2,046 sq. ft.
Heating and cooling
- Cooling:Ceiling Fans, Central Air
- Heating:Central, Electric, Heat Pump
Structure and exterior
- Roof:Composition
- Year built:2019
- Building area:2,046 sq. ft.
- Lot area:0.15 Acres
Schools
- High school:Crowley
- Middle school:Summer Creek
- Elementary school:Sue Crouch
Finances and disclosures
- Price:$367,000
- Price per sq. ft.:$179.37
- Tax amount:$8,165
New listings near 5429 Strong Stead Drive
- New
 $920,000Active4 beds 7 baths4,306 sq. ft.
$920,000Active4 beds 7 baths4,306 sq. ft.12317 Bella Colina Drive, Fort Worth, TX 76126
MLS# 21074246Listed by: LOCAL REALTY AGENCY FORT WORTH - New
 $129,900Active2 beds 2 baths1,069 sq. ft.
$129,900Active2 beds 2 baths1,069 sq. ft.5624 Boca Raton Boulevard #133, Fort Worth, TX 76112
MLS# 21077744Listed by: CENTURY 21 MIKE BOWMAN, INC. - New
 $250,000Active4 beds 2 baths1,855 sq. ft.
$250,000Active4 beds 2 baths1,855 sq. ft.6824 Westglen Drive, Fort Worth, TX 76133
MLS# 21078242Listed by: REALTY OF AMERICA, LLC - New
 $449,990Active5 beds 3 baths2,850 sq. ft.
$449,990Active5 beds 3 baths2,850 sq. ft.14500 Antlia Drive, Haslet, TX 76052
MLS# 21078213Listed by: PEAK REALTY AND ASSOCIATES LLC - New
 $475,000Active4 beds 3 baths2,599 sq. ft.
$475,000Active4 beds 3 baths2,599 sq. ft.11852 Toppell Trail, Fort Worth, TX 76052
MLS# 21077600Listed by: ALLIE BETH ALLMAN & ASSOCIATES - New
 $300,000Active3 beds 2 baths1,756 sq. ft.
$300,000Active3 beds 2 baths1,756 sq. ft.6701 Gary Lane, Fort Worth, TX 76112
MLS# 21077954Listed by: FATHOM REALTY, LLC - New
 $335,000Active4 beds 2 baths1,728 sq. ft.
$335,000Active4 beds 2 baths1,728 sq. ft.1964 Kachina Lodge Road, Fort Worth, TX 76131
MLS# 21078008Listed by: VASTU REALTY INC. - New
 $127,474Active2 beds 1 baths768 sq. ft.
$127,474Active2 beds 1 baths768 sq. ft.4313 Wabash Avenue, Fort Worth, TX 76133
MLS# 21078169Listed by: IP REALTY, LLC - New
 $1,280,000Active4 beds 4 baths3,186 sq. ft.
$1,280,000Active4 beds 4 baths3,186 sq. ft.4109 Bellaire Drive S, Fort Worth, TX 76109
MLS# 21076943Listed by: LEAGUE REAL ESTATE - New
 $272,500Active3 beds 2 baths1,410 sq. ft.
$272,500Active3 beds 2 baths1,410 sq. ft.405 Emerald Creek Drive, Fort Worth, TX 76131
MLS# 21077219Listed by: PHELPS REALTY GROUP, LLC
