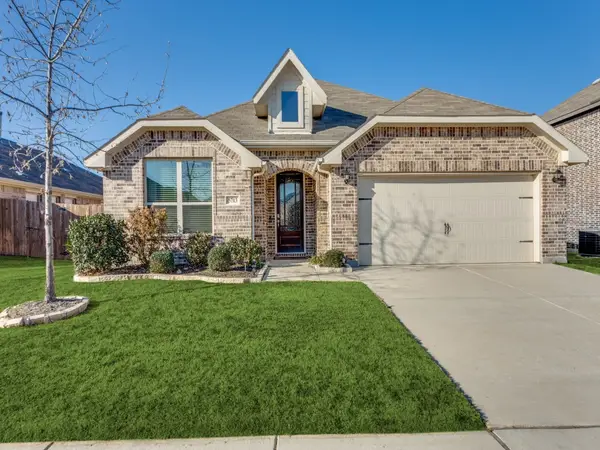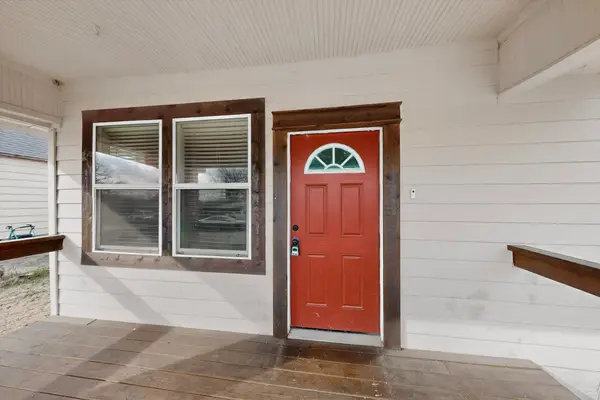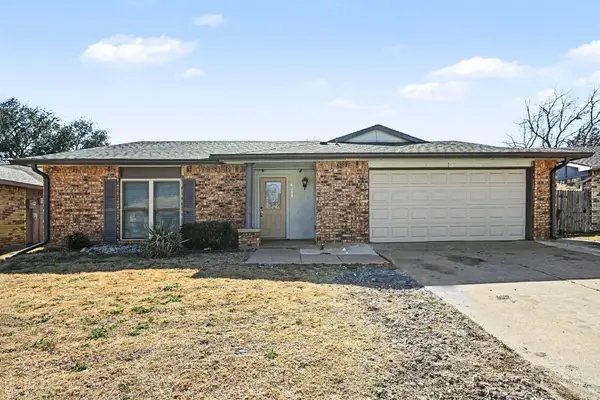5450 Starlight Drive N, Fort Worth, TX 76126
Local realty services provided by:ERA Courtyard Real Estate
Listed by: tom rusher
Office: jpar - plano
MLS#:21059274
Source:GDAR
Price summary
- Price:$454,900
- Price per sq. ft.:$202.54
About this home
*****MULTIPLE OFFERS***** BEST & FINAL BY 02-06-26 AT 6PM. Bathrooms recently updated with Luxury Vinyl Plank Flooring & Kitchen has new Pendant Lights & Kohler Faucet. Welcome to your own private paradise on this large over .5 acre estate with Benbrook Lake just down the street. Home is built on a Double Lot. It's like living in a private reserve with deer & rabbits roaming the area, lots of trees, winding roads & Lake with in site of the home. Country living with near by city amenities. This home features Solar Panels that are paid in full & free & clear that convey with the home saving you on electric costs, upgraded electrical, New Top of the Line Sand Filtration System for Pool, New Section of White Fence, High Quality Bosh Refrigerator that stays, and Garage door overhauled, all moving parts were replaced. The kitchen is open to the Living Room with Granite Counter Tops and recently refinished tops in a Modern Kitchen setting ready for all of your culinary needs. The home has an Open Concept Layout, Vaulted Ceilings in the Living Room, specialty lighting, Luxury Vinyl Plank Flooring, New Carpets in the Bedrooms, Stairs and Loft area, a wood burning fireplace & the Loft area that could be used as a Game Room, Second Living Room, 4th Loft type Bedroom with a full sized bathroom, or Home Office. All cabinets, doors, and several walls were recently painted and home was professionally cleaned. This one offers a large metal building with power that can be used as a workshop or large storage area. With durable white vinyl privacy fences & a large in ground diving pool, you'll stay cool all summer, have lots of room to entertain, and enjoy your own private paradise. Home also features lots of trees for shade and a Hot Tub to relax in when you retreat to your private oasis. Home was appraised at 480K about 2 years ago prior to updates meaning that a buyer conceptually would be moving in with some equity. See attached Documents on MLS.
Contact an agent
Home facts
- Year built:1978
- Listing ID #:21059274
- Added:135 day(s) ago
- Updated:February 15, 2026 at 08:16 AM
Rooms and interior
- Bedrooms:3
- Total bathrooms:3
- Full bathrooms:3
- Living area:2,246 sq. ft.
Heating and cooling
- Cooling:Ceiling Fans, Central Air, Electric
- Heating:Central, Electric
Structure and exterior
- Roof:Composition
- Year built:1978
- Building area:2,246 sq. ft.
- Lot area:0.54 Acres
Schools
- High school:Benbrook
- Middle school:Benbrook
- Elementary school:Westpark
Utilities
- Water:Well
Finances and disclosures
- Price:$454,900
- Price per sq. ft.:$202.54
- Tax amount:$7,247
New listings near 5450 Starlight Drive N
 $285,000Pending3 beds 2 baths1,515 sq. ft.
$285,000Pending3 beds 2 baths1,515 sq. ft.6729 Dove Chase Lane, Fort Worth, TX 76123
MLS# 21178373Listed by: LOCAL REALTY AGENCY- New
 $264,200Active3 beds 2 baths1,756 sq. ft.
$264,200Active3 beds 2 baths1,756 sq. ft.2508 Prospect Hill Drive, Fort Worth, TX 76123
MLS# 21171006Listed by: EXP REALTY LLC - New
 $555,000Active4 beds 3 baths2,927 sq. ft.
$555,000Active4 beds 3 baths2,927 sq. ft.7541 Pondview Lane, Fort Worth, TX 76123
MLS# 21180604Listed by: EXP REALTY LLC - New
 $338,000Active4 beds 2 baths2,484 sq. ft.
$338,000Active4 beds 2 baths2,484 sq. ft.4345 Willow Way Road, Fort Worth, TX 76133
MLS# 21180331Listed by: EXP REALTY LLC - New
 $415,000Active4 beds 2 baths2,229 sq. ft.
$415,000Active4 beds 2 baths2,229 sq. ft.5713 Broad Bay Lane, Fort Worth, TX 76179
MLS# 21180544Listed by: SCOUT RE TEXAS - New
 $209,000Active3 beds 2 baths1,553 sq. ft.
$209,000Active3 beds 2 baths1,553 sq. ft.4807 Penrose Avenue, Fort Worth, TX 76116
MLS# 21180573Listed by: REGAL, REALTORS - New
 $214,999Active3 beds 3 baths1,352 sq. ft.
$214,999Active3 beds 3 baths1,352 sq. ft.1315 E Arlington Avenue, Fort Worth, TX 76104
MLS# 21180524Listed by: GREGORIO REAL ESTATE COMPANY - Open Tue, 11:30am to 1pmNew
 $894,999Active2 beds 2 baths1,546 sq. ft.
$894,999Active2 beds 2 baths1,546 sq. ft.1301 Throckmorton Street #2705, Fort Worth, TX 76102
MLS# 21168012Listed by: BRIGGS FREEMAN SOTHEBY'S INT'L - New
 $349,999Active3 beds 2 baths1,658 sq. ft.
$349,999Active3 beds 2 baths1,658 sq. ft.5617 Odessa Avenue, Fort Worth, TX 76133
MLS# 21176804Listed by: POWER HOUSE REAL ESTATE - New
 $295,000Active4 beds 3 baths2,031 sq. ft.
$295,000Active4 beds 3 baths2,031 sq. ft.4208 Campion Lane, Fort Worth, TX 76137
MLS# 21176839Listed by: MARK SPAIN REAL ESTATE

