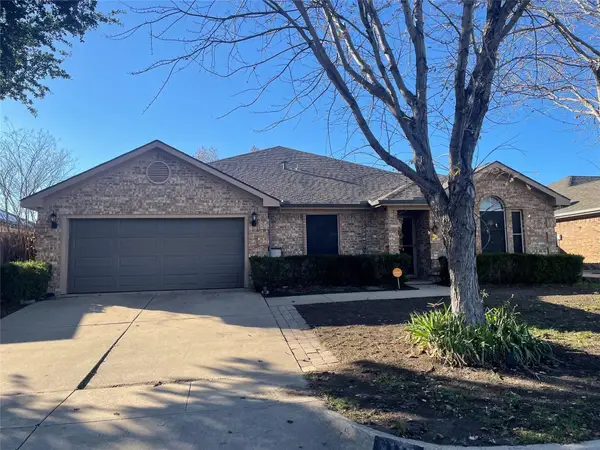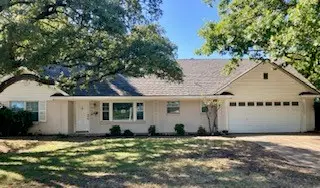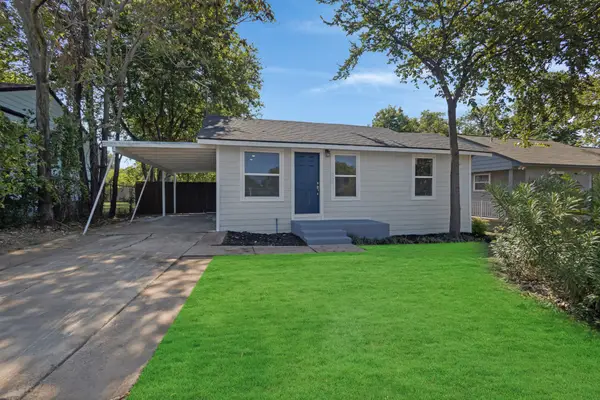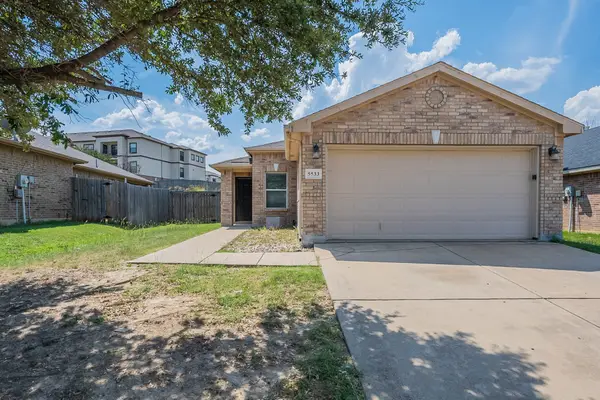5504 Canyon Lands Drive, Fort Worth, TX 76137
Local realty services provided by:ERA Courtyard Real Estate
Listed by:jennifer cathcart817-692-1304
Office:sunny graham realty
MLS#:20975188
Source:GDAR
Price summary
- Price:$398,500
- Price per sq. ft.:$173.19
- Monthly HOA dues:$38.33
About this home
**Three car garage** This beautifully appointed home features a flexible floor plan and attention to detail. Freshly painted, it includes a high-quality Lenox hospital-grade HVAC system that effectively eliminates dust and viruses promoting a healthy home environment. The kitchen boasts updates such as granite countertops, pull-out cabinet shelves, and a range hood that vents to the exterior of the home. Guest bath is spacious with ample countertop space and two sinks. Primary suite features a spa bathroom complete with a walk-in jetted shower, heated towel rack, and dual sinks.
The terraced backyard is equipped with wrought iron railing and flagstone walkways. Custom, remote-controlled screens make the covered patio cooler in summer and warmer in winter and protects furnishings from harmful UV light. Cellular shades though out the house provide privacy while allowing sunlight in and protection from extreme outside temperatures.
The property includes adjustable custom shelving in closets and garage providing excellent storage options. Located just minutes away from shopping, dining, and entertainment, this home is truly a must-see!
Contact an agent
Home facts
- Year built:2001
- Listing ID #:20975188
- Added:106 day(s) ago
- Updated:October 05, 2025 at 11:45 AM
Rooms and interior
- Bedrooms:4
- Total bathrooms:2
- Full bathrooms:2
- Living area:2,301 sq. ft.
Heating and cooling
- Cooling:Ceiling Fans, Central Air, Electric
- Heating:Central, Natural Gas
Structure and exterior
- Roof:Composition
- Year built:2001
- Building area:2,301 sq. ft.
- Lot area:0.15 Acres
Schools
- High school:Central
- Middle school:Hillwood
- Elementary school:Parkglen
Finances and disclosures
- Price:$398,500
- Price per sq. ft.:$173.19
- Tax amount:$8,142
New listings near 5504 Canyon Lands Drive
- New
 $357,990Active4 beds 2 baths2,026 sq. ft.
$357,990Active4 beds 2 baths2,026 sq. ft.2236 White Buffalo Way, Fort Worth, TX 76036
MLS# 21077344Listed by: CENTURY 21 MIKE BOWMAN, INC. - New
 $366,990Active4 beds 3 baths2,037 sq. ft.
$366,990Active4 beds 3 baths2,037 sq. ft.2233 White Bufalo Way, Fort Worth, TX 76036
MLS# 21077494Listed by: CENTURY 21 MIKE BOWMAN, INC. - New
 $376,485Active4 beds 2 baths2,163 sq. ft.
$376,485Active4 beds 2 baths2,163 sq. ft.2237 White Buffalo Way, Fort Worth, TX 76036
MLS# 21077571Listed by: CENTURY 21 MIKE BOWMAN, INC. - New
 $375,000Active5 beds 2 baths2,230 sq. ft.
$375,000Active5 beds 2 baths2,230 sq. ft.8117 Jolie Drive, Fort Worth, TX 76137
MLS# 21078632Listed by: C21 PREFERRED PROPERTIES - New
 $310,000Active3 beds 2 baths1,445 sq. ft.
$310,000Active3 beds 2 baths1,445 sq. ft.10236 Cypress Hills Drive, Fort Worth, TX 76108
MLS# 21078619Listed by: STRIDE REAL ESTATE, LLC - New
 $435,000Active4 beds 2 baths2,563 sq. ft.
$435,000Active4 beds 2 baths2,563 sq. ft.3708 Burgee Court, Fort Worth, TX 76244
MLS# 21074306Listed by: EXP REALTY LLC - Open Sun, 12 to 2pmNew
 $325,000Active4 beds 2 baths1,846 sq. ft.
$325,000Active4 beds 2 baths1,846 sq. ft.6525 Willow Oak Court, Fort Worth, TX 76112
MLS# 21076549Listed by: ONDEMAND REALTY - New
 $309,000Active5 beds 2 baths3,216 sq. ft.
$309,000Active5 beds 2 baths3,216 sq. ft.3609 Wedghill Way, Fort Worth, TX 76133
MLS# 21077793Listed by: EXP REALTY LLC - New
 $277,000Active2 beds 2 baths908 sq. ft.
$277,000Active2 beds 2 baths908 sq. ft.4367 Alamo Avenue, Fort Worth, TX 76107
MLS# 21077988Listed by: JEFF BROWN REALTY GROUP - New
 $230,000Active3 beds 2 baths1,408 sq. ft.
$230,000Active3 beds 2 baths1,408 sq. ft.5533 Venera Court, Fort Worth, TX 76106
MLS# 21067495Listed by: MAINSTAY BROKERAGE LLC
