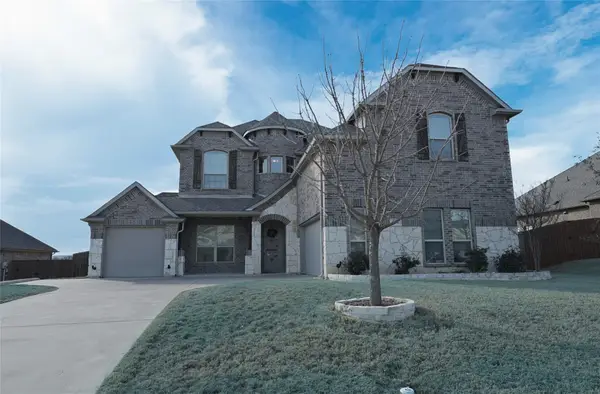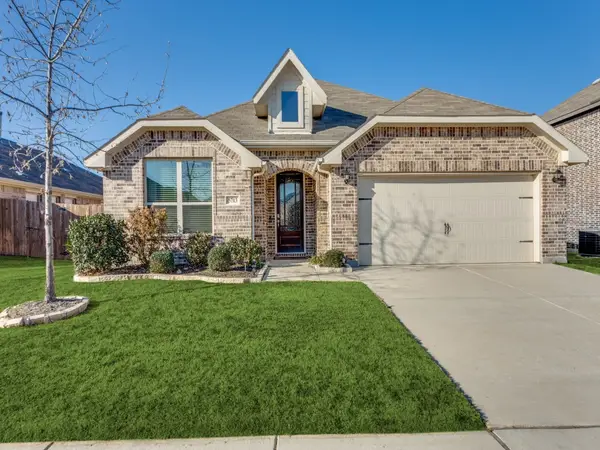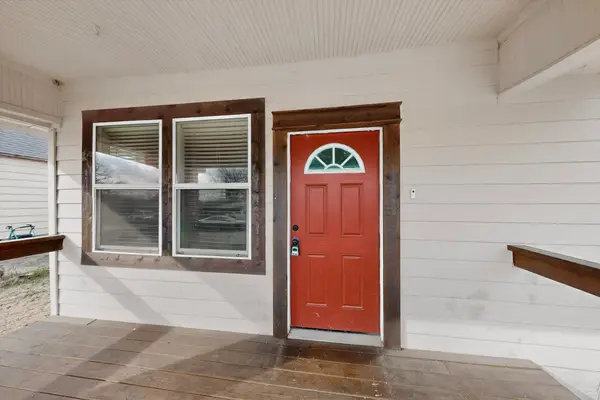5520 Dido Hicks Road, Fort Worth, TX 76179
Local realty services provided by:ERA Empower
Listed by: lori anne mcelyea972-836-9295
Office: mcelyea realty group
MLS#:20939615
Source:GDAR
Price summary
- Price:$2,190,000
- Price per sq. ft.:$766
About this home
Discover a rare gem just minutes from downtown Fort Worth in the highly coveted Eagle Mountain Saginaw ISD — a breathtaking country estate that seamlessly blends elegance with natural beauty. This unique one owner property showcases exquisite craftsmanship with hand-done woodwork moldings with impeccable craftmanship. Step inside to be greeted by the grandeur of soaring ceilings, all illuminated by large windows that offer stunning vistas of the surrounding landscape. The inviting great room is surrounded by windows leading to the backyard and courtyard. The opulent primary suite is a true retreat, complete with oversized closets, a cozy sitting area and a luxurious spa-like bath, perfect for unwinding after a long day. The charming gourmet kitchen and breakfast nook is an ideal space for casual dining and entertaining. The huge wrap around porch shows beautiful views for miles. This exceptional property is not just a home—it's a lifestyle. Experience the ultimate in luxury country living, all while enjoying the convenience to Eagle Mountain Lake, Alliance area and downtown Fort Worth. Don’t miss this unique opportunity to own a piece of paradise! Outside city limits. ETJ
Contact an agent
Home facts
- Year built:2005
- Listing ID #:20939615
- Added:274 day(s) ago
- Updated:February 15, 2026 at 12:41 PM
Rooms and interior
- Bedrooms:3
- Total bathrooms:3
- Full bathrooms:2
- Half bathrooms:1
- Living area:2,859 sq. ft.
Heating and cooling
- Cooling:Ceiling Fans, Central Air
- Heating:Fireplaces
Structure and exterior
- Roof:Metal
- Year built:2005
- Building area:2,859 sq. ft.
- Lot area:22 Acres
Schools
- High school:Eagle Mountain
- Middle school:Wayside
- Elementary school:Eagle Mountain
Utilities
- Water:Well
Finances and disclosures
- Price:$2,190,000
- Price per sq. ft.:$766
- Tax amount:$7,105
New listings near 5520 Dido Hicks Road
- New
 $499,000Active4 beds 4 baths3,151 sq. ft.
$499,000Active4 beds 4 baths3,151 sq. ft.12141 Yarmouth Lane, Fort Worth, TX 76108
MLS# 21176299Listed by: CENTURY 21 MIKE BOWMAN, INC.  $285,000Pending3 beds 2 baths1,515 sq. ft.
$285,000Pending3 beds 2 baths1,515 sq. ft.6729 Dove Chase Lane, Fort Worth, TX 76123
MLS# 21178373Listed by: LOCAL REALTY AGENCY- New
 $264,200Active3 beds 2 baths1,756 sq. ft.
$264,200Active3 beds 2 baths1,756 sq. ft.2508 Prospect Hill Drive, Fort Worth, TX 76123
MLS# 21171006Listed by: EXP REALTY LLC - New
 $555,000Active4 beds 3 baths2,927 sq. ft.
$555,000Active4 beds 3 baths2,927 sq. ft.7541 Pondview Lane, Fort Worth, TX 76123
MLS# 21180604Listed by: EXP REALTY LLC - New
 $338,000Active4 beds 2 baths2,484 sq. ft.
$338,000Active4 beds 2 baths2,484 sq. ft.4345 Willow Way Road, Fort Worth, TX 76133
MLS# 21180331Listed by: EXP REALTY LLC - New
 $415,000Active4 beds 2 baths2,229 sq. ft.
$415,000Active4 beds 2 baths2,229 sq. ft.5713 Broad Bay Lane, Fort Worth, TX 76179
MLS# 21180544Listed by: SCOUT RE TEXAS - New
 $209,000Active3 beds 2 baths1,553 sq. ft.
$209,000Active3 beds 2 baths1,553 sq. ft.4807 Penrose Avenue, Fort Worth, TX 76116
MLS# 21180573Listed by: REGAL, REALTORS - New
 $214,999Active3 beds 3 baths1,352 sq. ft.
$214,999Active3 beds 3 baths1,352 sq. ft.1315 E Arlington Avenue, Fort Worth, TX 76104
MLS# 21180524Listed by: GREGORIO REAL ESTATE COMPANY - Open Tue, 11:30am to 1pmNew
 $894,999Active2 beds 2 baths1,546 sq. ft.
$894,999Active2 beds 2 baths1,546 sq. ft.1301 Throckmorton Street #2705, Fort Worth, TX 76102
MLS# 21168012Listed by: BRIGGS FREEMAN SOTHEBY'S INT'L - New
 $349,999Active3 beds 2 baths1,658 sq. ft.
$349,999Active3 beds 2 baths1,658 sq. ft.5617 Odessa Avenue, Fort Worth, TX 76133
MLS# 21176804Listed by: POWER HOUSE REAL ESTATE

