5524 Topwater Trail, Fort Worth, TX 76119
Local realty services provided by:ERA Steve Cook & Co, Realtors
5524 Topwater Trail,Fort Worth, TX 76119
$335,000
- 3 Beds
- 2 Baths
- 1,840 sq. ft.
- Single family
- Active
Listed by:marcella richardson682-772-5784
Office:keller williams lonestar dfw
MLS#:21060342
Source:GDAR
Price summary
- Price:$335,000
- Price per sq. ft.:$182.07
- Monthly HOA dues:$36.67
About this home
Step into style and comfort with this 3-bedroom, 2.5-bathroom home with a 2-car garage blends spacious living with modern elegance—perfect for buyers seeking both functionality and flair. From the welcoming front porch, enter a bright and open living space accented by a graceful staircase. The gourmet kitchen is a true showstopper, featuring 42-inch cabinetry, gleaming granite countertops, and premium appliances. A bar-top island seamlessly connects to the dining area, creating the ideal setting for entertaining or everyday moments. All bedrooms are tucked away on the second floor, offering privacy and tranquility. The Owner’s Suite is a luxurious escape with a generous walk-in closet, dual granite-topped vanities, a soaking tub, and a separate shower. A versatile flex space adds room for a home office, media lounge, or creative nook. Enjoy alfresco living with a covered patio and a built-in sprinkler system—perfect for weekend gatherings or quiet mornings with coffee.
Contact an agent
Home facts
- Year built:2021
- Listing ID #:21060342
- Added:1 day(s) ago
- Updated:October 09, 2025 at 11:47 AM
Rooms and interior
- Bedrooms:3
- Total bathrooms:2
- Full bathrooms:2
- Living area:1,840 sq. ft.
Heating and cooling
- Cooling:Central Air
- Heating:Central, Electric
Structure and exterior
- Roof:Composition
- Year built:2021
- Building area:1,840 sq. ft.
- Lot area:0.08 Acres
Schools
- High school:Dunbar
- Middle school:James
- Elementary school:Sunrise
Finances and disclosures
- Price:$335,000
- Price per sq. ft.:$182.07
- Tax amount:$7,530
New listings near 5524 Topwater Trail
- New
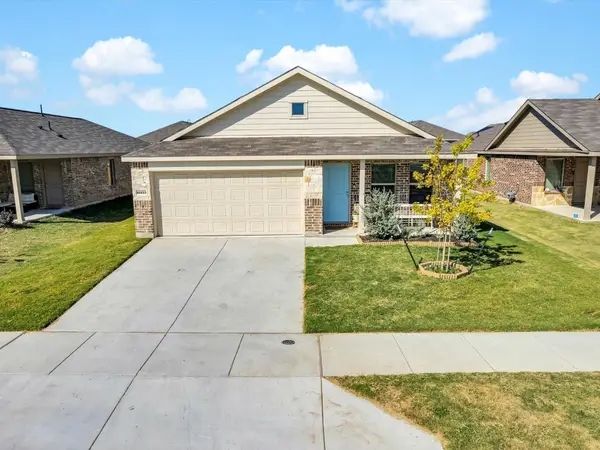 $325,000Active4 beds 2 baths1,726 sq. ft.
$325,000Active4 beds 2 baths1,726 sq. ft.14933 Trapper Trail, Fort Worth, TX 76052
MLS# 21053021Listed by: TEN TWENTY REALTY LLC - New
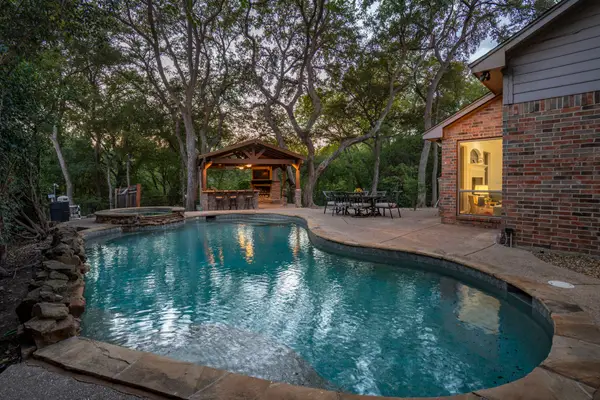 $525,000Active4 beds 3 baths3,173 sq. ft.
$525,000Active4 beds 3 baths3,173 sq. ft.3500 Stone Creek Court, Fort Worth, TX 76137
MLS# 21070304Listed by: COMPASS RE TEXAS, LLC - New
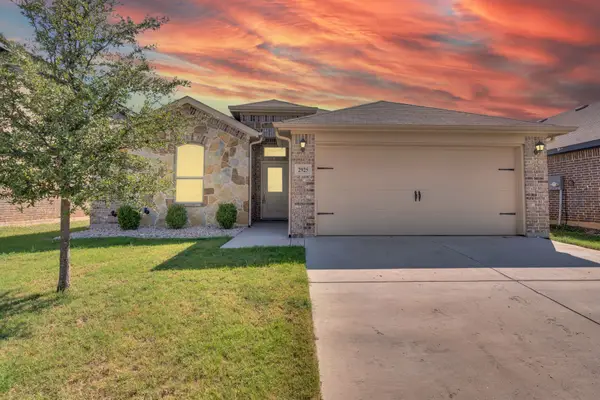 $289,000Active3 beds 2 baths1,527 sq. ft.
$289,000Active3 beds 2 baths1,527 sq. ft.2925 Kokomo Court, Fort Worth, TX 76123
MLS# 21075458Listed by: RE/MAX FRONTIER - New
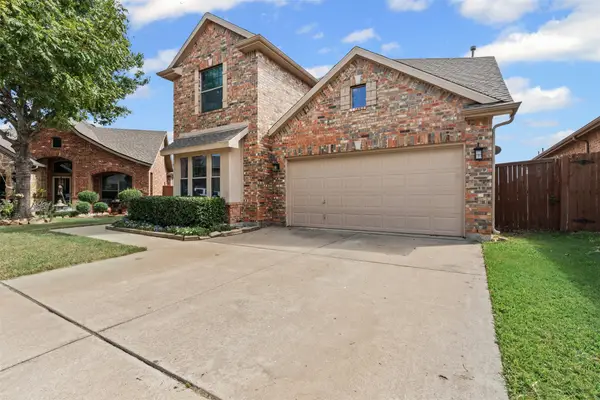 $449,900Active4 beds 3 baths2,517 sq. ft.
$449,900Active4 beds 3 baths2,517 sq. ft.784 Red Elm Lane, Fort Worth, TX 76131
MLS# 21081867Listed by: BHHS PREMIER PROPERTIES - New
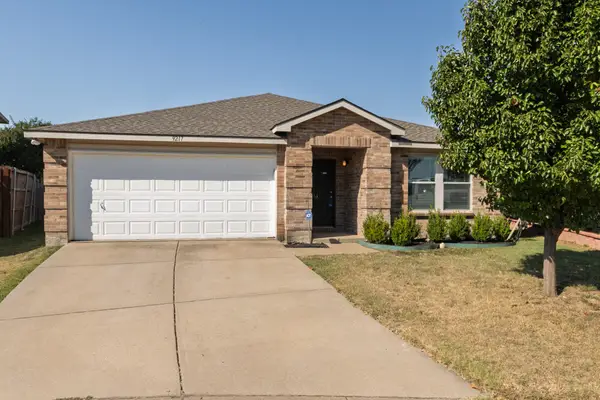 $319,000Active4 beds 2 baths2,064 sq. ft.
$319,000Active4 beds 2 baths2,064 sq. ft.9217 Delano Court, Fort Worth, TX 76244
MLS# 21081992Listed by: SYNERGY REALTY - New
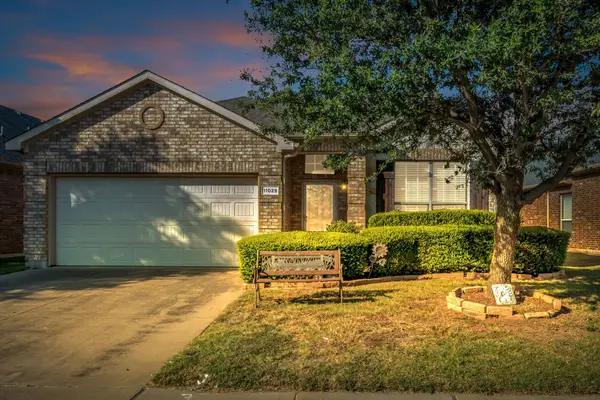 $325,000Active3 beds 2 baths1,826 sq. ft.
$325,000Active3 beds 2 baths1,826 sq. ft.11029 Hawks Landing Road, Fort Worth, TX 76052
MLS# 21082355Listed by: PRANGE REAL ESTATE - New
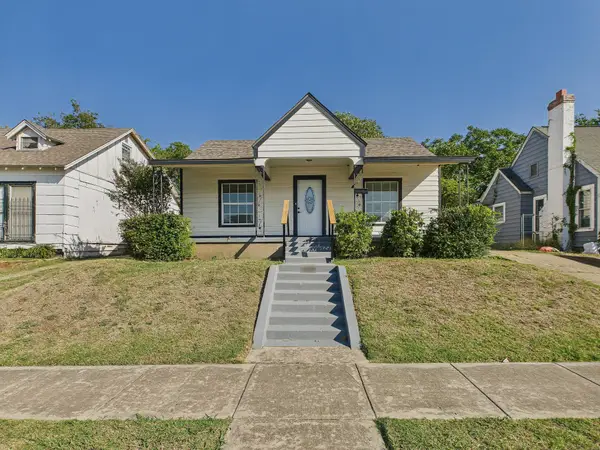 $180,000Active3 beds 1 baths1,166 sq. ft.
$180,000Active3 beds 1 baths1,166 sq. ft.1121 E Morningside Drive, Fort Worth, TX 76104
MLS# 21079022Listed by: KELLER WILLIAMS FRISCO STARS - New
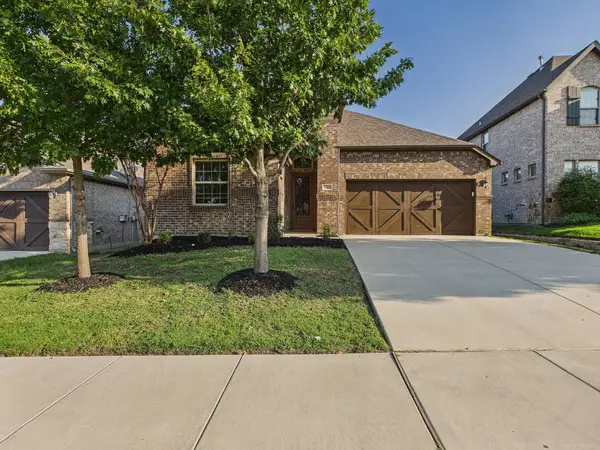 $328,000Active3 beds 2 baths1,906 sq. ft.
$328,000Active3 beds 2 baths1,906 sq. ft.5112 Stockwhip Drive, Fort Worth, TX 76036
MLS# 21079151Listed by: KELLER WILLIAMS FRISCO STARS - New
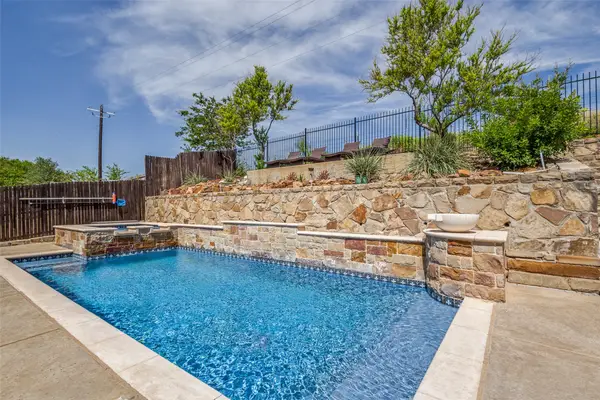 $630,000Active4 beds 4 baths3,271 sq. ft.
$630,000Active4 beds 4 baths3,271 sq. ft.15236 Mallard Creek Street, Fort Worth, TX 76262
MLS# 21082367Listed by: REAL BROKER, LLC - New
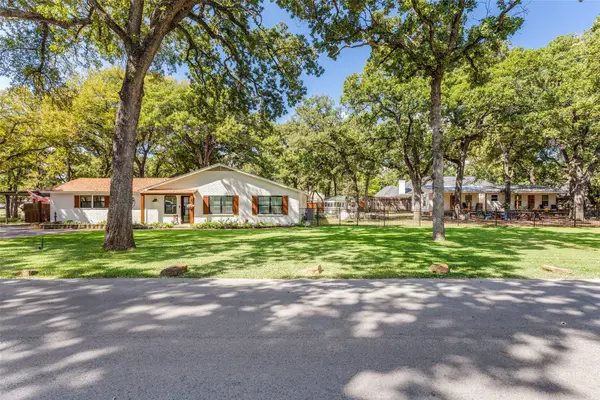 $750,000Active3 beds 2 baths2,523 sq. ft.
$750,000Active3 beds 2 baths2,523 sq. ft.11687 Randle Lane, Fort Worth, TX 76179
MLS# 21079536Listed by: CENTURY 21 MIKE BOWMAN, INC.
