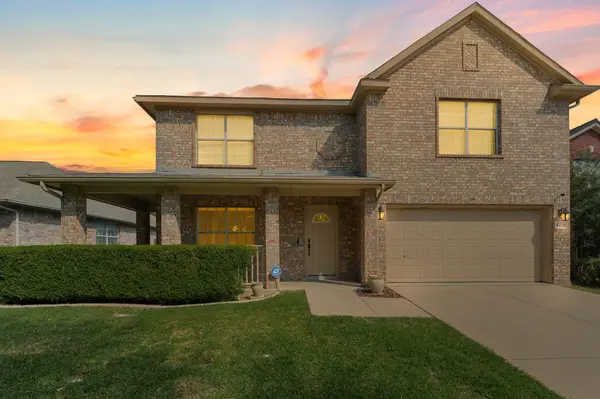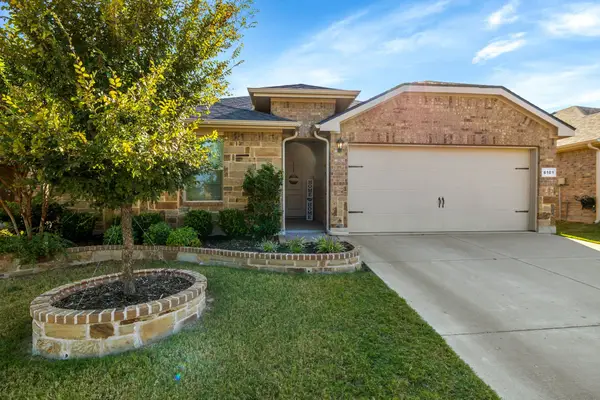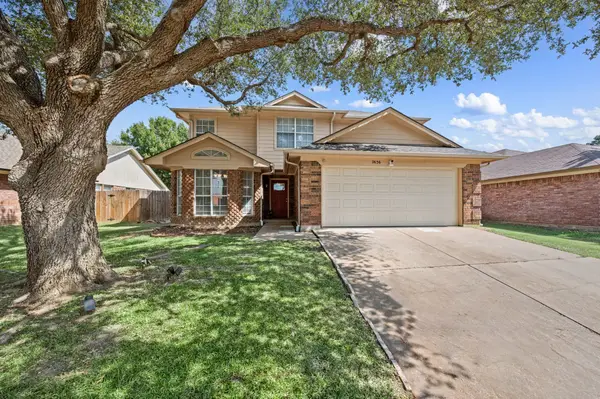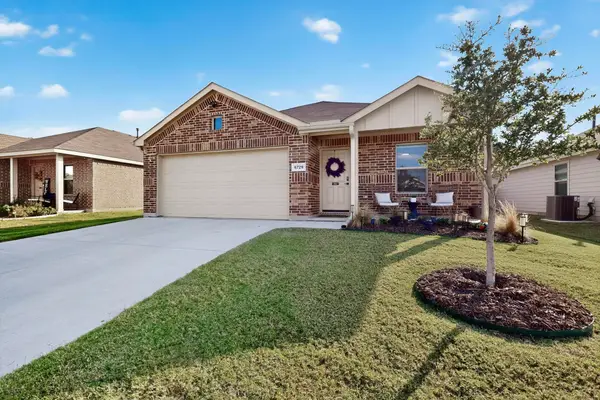5536 Westcrest Drive, Fort Worth, TX 76134
Local realty services provided by:ERA Steve Cook & Co, Realtors
Listed by:andrew holland682-214-7592
Office:rj williams & company re llc.
MLS#:20988615
Source:GDAR
Price summary
- Price:$205,000
- Price per sq. ft.:$187.73
About this home
Charming South-Fort Worth Traditional
Welcome home to this inviting 1959-built single-family residence nestled in the well-established Westcreek Central neighborhood.
Features include 3 bedrooms, 1.5 baths across 1,092 sqft of cozy living space, spacious living areas with a blend of tile, carpet, and vinyl flooring—ready for your personal touch. Functional kitchen outfitted with essential appliances (refrigerator, dishwasher, washer, dryer can be included)
Key exterior & lot features include traditional brick and wood façade on a generous 7,797 sqft lot—perfect for outdoor living.
Attached 1-car garage plus on-street parking for guests,
Expansive backyard ideal for family gatherings, pets, or gardening enthusiasts.
Comfort & convenience:
Located within Fort Worth ISD—moments from Greenbriar Elementary, Rosemont Middle, and South Hills High.
Extremely convenient location, with easy freeway access, nearby grocery stores, and entertainment options.
Ideal for savvy buyers
This home is a fantastic opportunity for first-time homeowners, downsizers, or investors. With working solar panels, plus solid rental appeal, it blends move-in readiness with potential value growth.
Contact an agent
Home facts
- Year built:1959
- Listing ID #:20988615
- Added:91 day(s) ago
- Updated:October 03, 2025 at 11:43 AM
Rooms and interior
- Bedrooms:3
- Total bathrooms:2
- Full bathrooms:1
- Half bathrooms:1
- Living area:1,092 sq. ft.
Heating and cooling
- Cooling:Window Units
- Heating:Central, Natural Gas
Structure and exterior
- Year built:1959
- Building area:1,092 sq. ft.
- Lot area:0.18 Acres
Schools
- High school:Southhills
- Middle school:Rosemont
- Elementary school:Greenbriar
Finances and disclosures
- Price:$205,000
- Price per sq. ft.:$187.73
- Tax amount:$4,387
New listings near 5536 Westcrest Drive
- New
 $389,000Active4 beds 3 baths2,811 sq. ft.
$389,000Active4 beds 3 baths2,811 sq. ft.4213 Jenny Lake Trail, Fort Worth, TX 76244
MLS# 21070977Listed by: C21 FINE HOMES JUDGE FITE - New
 $515,000Active4 beds 3 baths2,442 sq. ft.
$515,000Active4 beds 3 baths2,442 sq. ft.7540 Monterrey Drive, Fort Worth, TX 76112
MLS# 21075960Listed by: JPAR DALLAS - New
 $399,999Active4 beds 4 baths2,572 sq. ft.
$399,999Active4 beds 4 baths2,572 sq. ft.1804 Capulin Road, Fort Worth, TX 76131
MLS# 21077080Listed by: SIGNATURE REAL ESTATE GROUP - New
 $294,900Active3 beds 2 baths1,422 sq. ft.
$294,900Active3 beds 2 baths1,422 sq. ft.5853 Japonica Street, Fort Worth, TX 76123
MLS# 21077097Listed by: THE PLATINUM GROUP REAL ESTATE - New
 $299,000Active3 beds 2 baths1,466 sq. ft.
$299,000Active3 beds 2 baths1,466 sq. ft.8101 Muddy Creek Drive, Fort Worth, TX 76131
MLS# 21075799Listed by: KELLER WILLIAMS REALTY - Open Sat, 2 to 3pmNew
 $340,000Active4 beds 3 baths2,264 sq. ft.
$340,000Active4 beds 3 baths2,264 sq. ft.7636 Misty Ridge Drive N, Fort Worth, TX 76137
MLS# 21076611Listed by: BRAY REAL ESTATE-FT WORTH - New
 $399,000Active3 beds 3 baths1,848 sq. ft.
$399,000Active3 beds 3 baths1,848 sq. ft.2829 Stanley Avenue, Fort Worth, TX 76110
MLS# 21076995Listed by: REFLECT REAL ESTATE - New
 $254,900Active3 beds 2 baths1,936 sq. ft.
$254,900Active3 beds 2 baths1,936 sq. ft.1617 Meadowlane Terrace, Fort Worth, TX 76112
MLS# 21074426Listed by: SIGNATURE REAL ESTATE GROUP - New
 $325,000Active3 beds 2 baths1,616 sq. ft.
$325,000Active3 beds 2 baths1,616 sq. ft.3305 Avenue J, Fort Worth, TX 76105
MLS# 21076931Listed by: JPAR - CENTRAL METRO - Open Sat, 12 to 2pmNew
 $292,000Active3 beds 2 baths1,515 sq. ft.
$292,000Active3 beds 2 baths1,515 sq. ft.6729 Dove Chase Lane, Fort Worth, TX 76123
MLS# 21072907Listed by: LOCAL REALTY AGENCY
