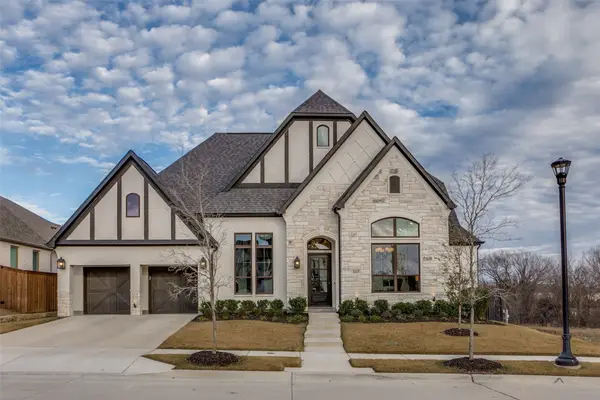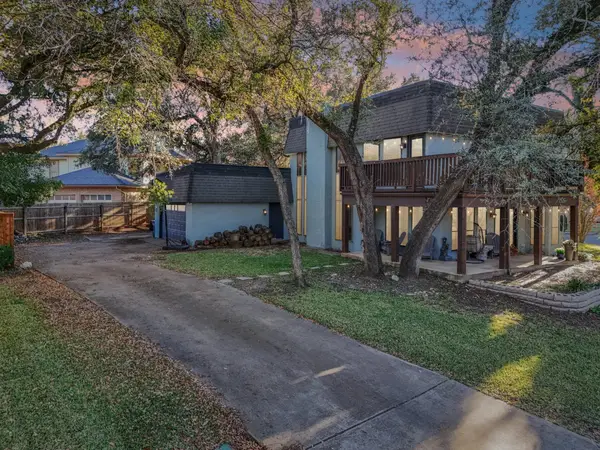5721 Diamond Valley Drive, Fort Worth, TX 76179
Local realty services provided by:ERA Courtyard Real Estate
Listed by: vickie cook, ty ray bigsby817-714-0808
Office: victoria lynn & associates llc.
MLS#:21014010
Source:GDAR
Price summary
- Price:$434,999
- Price per sq. ft.:$143.37
- Monthly HOA dues:$33.33
About this home
Welcome to Marine Creek Ranch! This stunning 4-bedroom, 3-bathroom home with a 2-car garage offers modern living in a beautifully upgraded open-concept floor plan. From the elegant granite countertops to the spacious media room, every detail of this home is designed for comfort, functionality, and style. Enjoy the huge backyard, perfect for entertaining or relaxing outdoors. The home features numerous upgrades throughout, offering a move-in-ready experience in one of Fort Worth’s most desirable lake communities. Located in Marine Creek Ranch, residents enjoy private access to Marine Creek Lake, a spring-fed lake offering boating, fishing, swimming, and gorgeous views of downtown Fort Worth. The community includes: Private lake access & shaded fishing dock. Over 7 miles of Trinity Trails for biking, running, and walking. Resort-style community pool and playground. Outdoor stone patios with fire pits & barbecue grills. Peaceful green spaces and park-like settings. Whether you're watching the stars from the fire pit, enjoying a picnic under the trees, or casting a line at the dock, Marine Creek Ranch offers a lifestyle like no other.
Don't miss this opportunity — schedule your private showing today!
Contact an agent
Home facts
- Year built:2013
- Listing ID #:21014010
- Added:158 day(s) ago
- Updated:January 02, 2026 at 12:35 PM
Rooms and interior
- Bedrooms:4
- Total bathrooms:3
- Full bathrooms:2
- Half bathrooms:1
- Living area:3,034 sq. ft.
Heating and cooling
- Cooling:Ceiling Fans, Central Air, Electric
- Heating:Central, Electric
Structure and exterior
- Roof:Composition
- Year built:2013
- Building area:3,034 sq. ft.
- Lot area:0.16 Acres
Schools
- High school:Chisholm Trail
- Middle school:Ed Willkie
- Elementary school:Dozier
Finances and disclosures
- Price:$434,999
- Price per sq. ft.:$143.37
- Tax amount:$10,906
New listings near 5721 Diamond Valley Drive
- Open Sat, 1 to 3pmNew
 $1,050,000Active4 beds 5 baths3,594 sq. ft.
$1,050,000Active4 beds 5 baths3,594 sq. ft.2217 Winding Creek Circle, Fort Worth, TX 76008
MLS# 21139120Listed by: EXP REALTY - New
 $340,000Active4 beds 3 baths1,730 sq. ft.
$340,000Active4 beds 3 baths1,730 sq. ft.3210 Hampton Drive, Fort Worth, TX 76118
MLS# 21140985Listed by: KELLER WILLIAMS REALTY - New
 $240,000Active4 beds 1 baths1,218 sq. ft.
$240,000Active4 beds 1 baths1,218 sq. ft.7021 Newberry Court E, Fort Worth, TX 76120
MLS# 21142423Listed by: ELITE REAL ESTATE TEXAS - New
 $449,900Active4 beds 3 baths2,436 sq. ft.
$449,900Active4 beds 3 baths2,436 sq. ft.9140 Westwood Shores Drive, Fort Worth, TX 76179
MLS# 21138870Listed by: GRIFFITH REALTY GROUP - New
 $765,000Active5 beds 6 baths2,347 sq. ft.
$765,000Active5 beds 6 baths2,347 sq. ft.3205 Waits Avenue, Fort Worth, TX 76109
MLS# 21141988Listed by: BLACK TIE REAL ESTATE - New
 $79,000Active1 beds 1 baths708 sq. ft.
$79,000Active1 beds 1 baths708 sq. ft.5634 Boca Raton Boulevard #108, Fort Worth, TX 76112
MLS# 21139261Listed by: BETTER HOMES & GARDENS, WINANS - New
 $447,700Active2 beds 2 baths1,643 sq. ft.
$447,700Active2 beds 2 baths1,643 sq. ft.3211 Rosemeade Drive #1313, Fort Worth, TX 76116
MLS# 21141989Listed by: BHHS PREMIER PROPERTIES - New
 $195,000Active2 beds 3 baths1,056 sq. ft.
$195,000Active2 beds 3 baths1,056 sq. ft.9999 Boat Club Road #103, Fort Worth, TX 76179
MLS# 21131965Listed by: REAL BROKER, LLC - New
 $365,000Active3 beds 2 baths2,094 sq. ft.
$365,000Active3 beds 2 baths2,094 sq. ft.729 Red Elm Lane, Fort Worth, TX 76131
MLS# 21141503Listed by: POINT REALTY - Open Sun, 1 to 3pmNew
 $290,000Active3 beds 1 baths1,459 sq. ft.
$290,000Active3 beds 1 baths1,459 sq. ft.2325 Halbert Street, Fort Worth, TX 76112
MLS# 21133468Listed by: BRIGGS FREEMAN SOTHEBY'S INT'L
