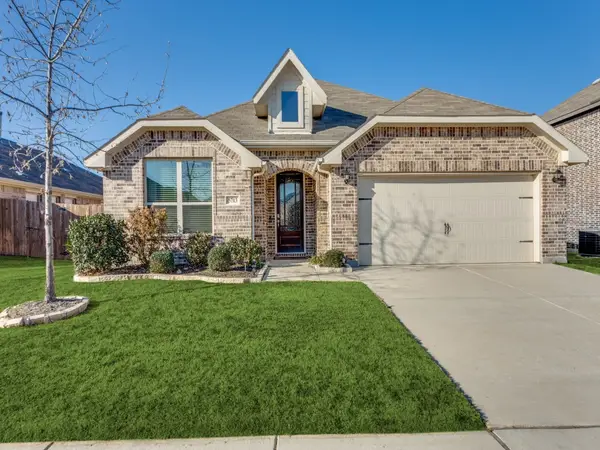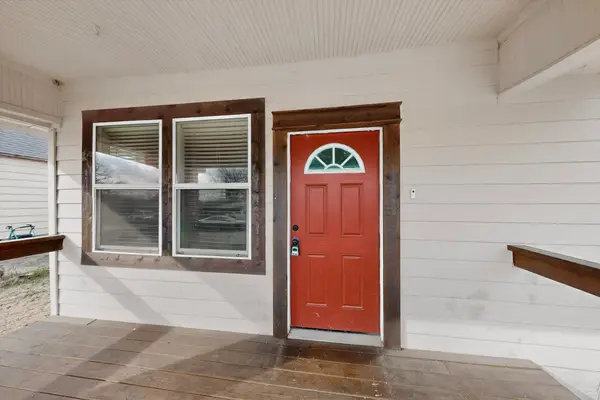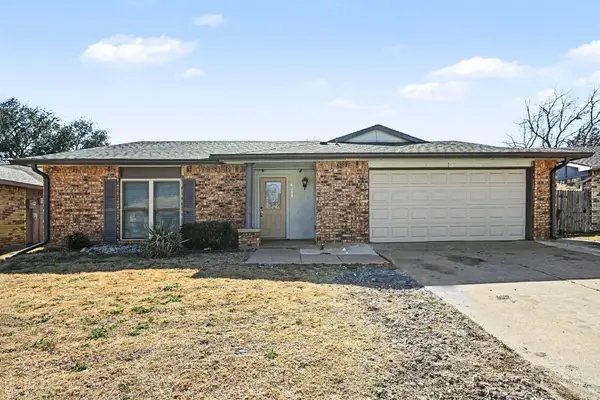5801 Manhattan Drive, Fort Worth, TX 76107
Local realty services provided by:ERA Myers & Myers Realty
Listed by: stephanie spann817-235-8618
Office: berkshire hathawayhs penfed tx
MLS#:21031682
Source:GDAR
Price summary
- Price:$225,500
- Price per sq. ft.:$197.29
About this home
This completely renovated home, a 3-bedroom, 2-bath, blends modern upgrades with a warm, inviting feel, is perfect for comfortable family living. From the welcoming entryway, the crisp black-and-white exterior, along with the brand-new windows, sets the tone for the light-filled interior. Every detail has been refreshed, including new electrical, plumbing, and finishes throughout the home.
The spacious living room, enhanced with crown molding and an abundance of natural light, flows seamlessly into the updated eat-in kitchen. Here you’ll find a pantry, sleek quartz countertops, new appliances, and durable luxury wood-grain vinyl flooring that extends throughout the home.
The thoughtful split-bedroom layout features two secondary bedrooms, with a full bath located between them, on one side of the home. The private primary suite is located on the opposite side and features a large closet and a stylish en-suite bath. Just off the primary suite is a convenient laundry room with exterior access.
Outside, the large yard offers a clean, open landscape ready for your personal touch. See the transaction desk for impressive before-and-after photos of this remarkable transformation.
Contact an agent
Home facts
- Year built:1944
- Listing ID #:21031682
- Added:184 day(s) ago
- Updated:February 15, 2026 at 08:16 AM
Rooms and interior
- Bedrooms:3
- Total bathrooms:2
- Full bathrooms:2
- Living area:1,143 sq. ft.
Heating and cooling
- Cooling:Ceiling Fans, Central Air
- Heating:Central
Structure and exterior
- Roof:Composition
- Year built:1944
- Building area:1,143 sq. ft.
- Lot area:0.11 Acres
Schools
- High school:Arlngtnhts
- Elementary school:Ridgleahil
Finances and disclosures
- Price:$225,500
- Price per sq. ft.:$197.29
- Tax amount:$1,028
New listings near 5801 Manhattan Drive
 $285,000Pending3 beds 2 baths1,515 sq. ft.
$285,000Pending3 beds 2 baths1,515 sq. ft.6729 Dove Chase Lane, Fort Worth, TX 76123
MLS# 21178373Listed by: LOCAL REALTY AGENCY- New
 $264,200Active3 beds 2 baths1,756 sq. ft.
$264,200Active3 beds 2 baths1,756 sq. ft.2508 Prospect Hill Drive, Fort Worth, TX 76123
MLS# 21171006Listed by: EXP REALTY LLC - New
 $555,000Active4 beds 3 baths2,927 sq. ft.
$555,000Active4 beds 3 baths2,927 sq. ft.7541 Pondview Lane, Fort Worth, TX 76123
MLS# 21180604Listed by: EXP REALTY LLC - New
 $338,000Active4 beds 2 baths2,484 sq. ft.
$338,000Active4 beds 2 baths2,484 sq. ft.4345 Willow Way Road, Fort Worth, TX 76133
MLS# 21180331Listed by: EXP REALTY LLC - New
 $415,000Active4 beds 2 baths2,229 sq. ft.
$415,000Active4 beds 2 baths2,229 sq. ft.5713 Broad Bay Lane, Fort Worth, TX 76179
MLS# 21180544Listed by: SCOUT RE TEXAS - New
 $209,000Active3 beds 2 baths1,553 sq. ft.
$209,000Active3 beds 2 baths1,553 sq. ft.4807 Penrose Avenue, Fort Worth, TX 76116
MLS# 21180573Listed by: REGAL, REALTORS - New
 $214,999Active3 beds 3 baths1,352 sq. ft.
$214,999Active3 beds 3 baths1,352 sq. ft.1315 E Arlington Avenue, Fort Worth, TX 76104
MLS# 21180524Listed by: GREGORIO REAL ESTATE COMPANY - Open Tue, 11:30am to 1pmNew
 $894,999Active2 beds 2 baths1,546 sq. ft.
$894,999Active2 beds 2 baths1,546 sq. ft.1301 Throckmorton Street #2705, Fort Worth, TX 76102
MLS# 21168012Listed by: BRIGGS FREEMAN SOTHEBY'S INT'L - New
 $349,999Active3 beds 2 baths1,658 sq. ft.
$349,999Active3 beds 2 baths1,658 sq. ft.5617 Odessa Avenue, Fort Worth, TX 76133
MLS# 21176804Listed by: POWER HOUSE REAL ESTATE - New
 $295,000Active4 beds 3 baths2,031 sq. ft.
$295,000Active4 beds 3 baths2,031 sq. ft.4208 Campion Lane, Fort Worth, TX 76137
MLS# 21176839Listed by: MARK SPAIN REAL ESTATE

