5804 Indianwood Lane, Fort Worth, TX 76132
Local realty services provided by:ERA Courtyard Real Estate
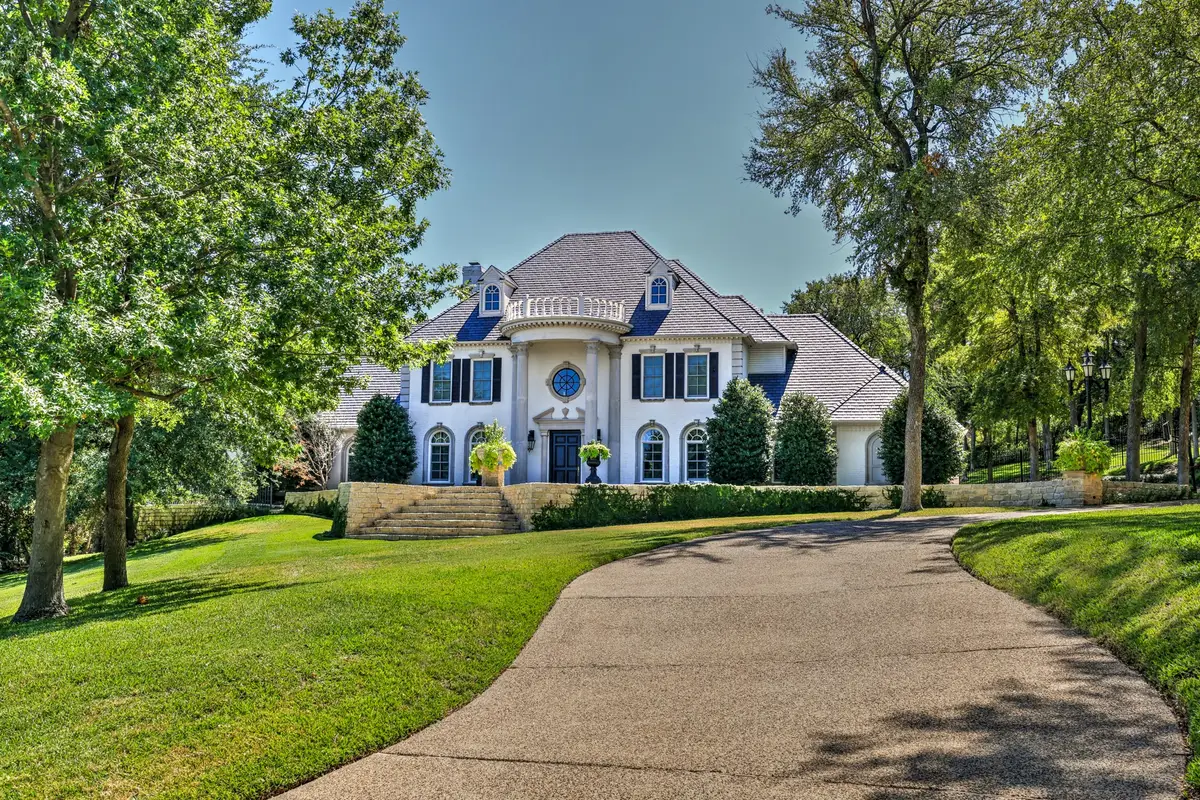
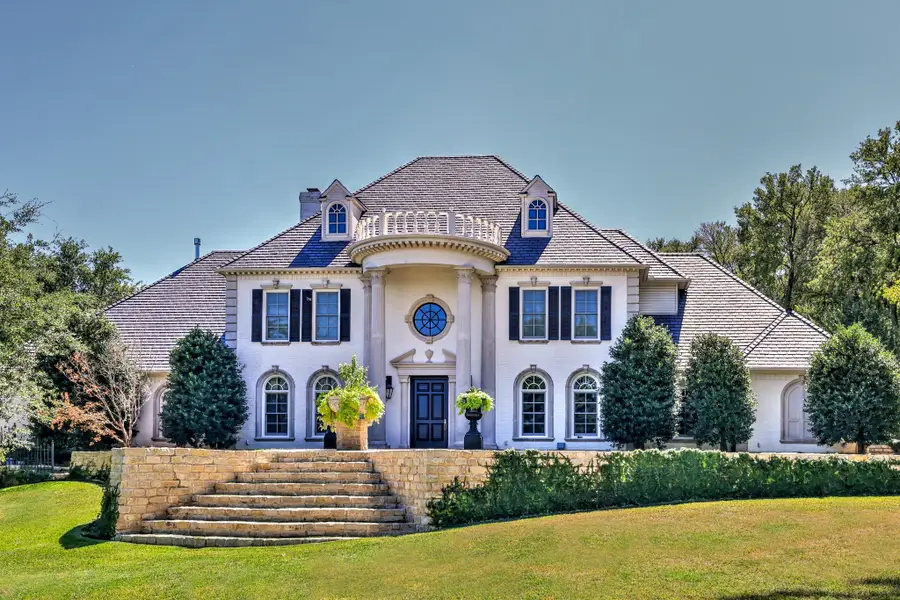
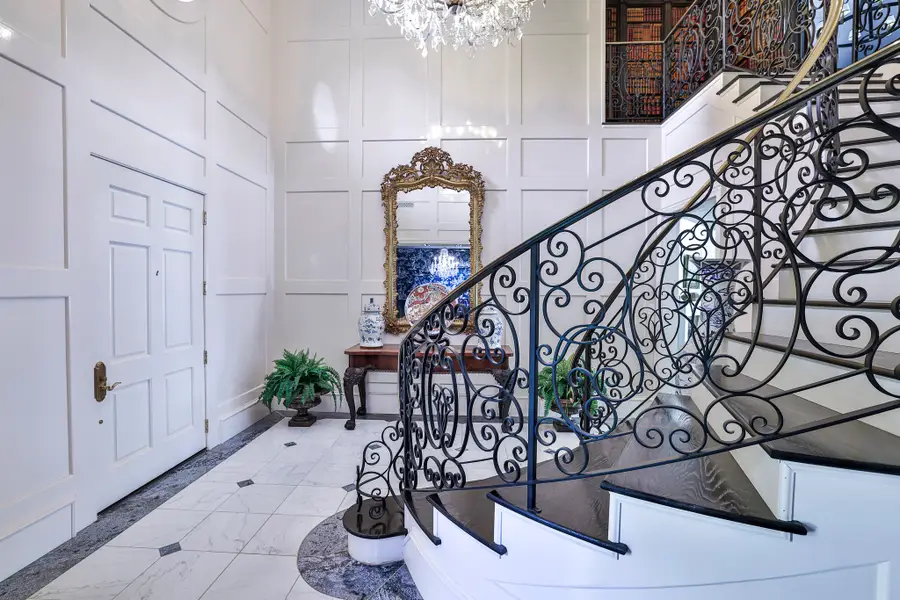
5804 Indianwood Lane,Fort Worth, TX 76132
$2,285,000
- 5 Beds
- 6 Baths
- 5,788 sq. ft.
- Single family
- Pending
Listed by:deeann moore817-294-8200
Office:moore real estate
MLS#:20759616
Source:GDAR
Price summary
- Price:$2,285,000
- Price per sq. ft.:$394.78
- Monthly HOA dues:$250
About this home
Welcome to your new home in this magnificent remodeled Antebellum Estate in the guarded & gated Mira Vista community. Enter the spectacular foyer with soaring ceilings, marble floors, and stunning custom chandelier. The kitchen has two islands with a sizable breakfast bar, professional SS appliances and marble countertops. Primary bedroom with relaxing sitting space, fireplace, and stunning views; freestanding tub, two vanities, and custom closet in the primary ensuite. Handsome study with rich woodwork and a secondary bedroom with ensuite are also located on the main floor. Two of the three secondary bedrooms are concealed behind a hidden bookshelf, and all three feature ensuite baths. The second story is finished with a second living space and massage room. Extra-large 3-car garage with a parking pad. The outdoor living area features a sizable pool with a turf surround, stone fireplace, and outdoor grill. Beautiful patios and balconies provide picturesque views of the property.
Contact an agent
Home facts
- Year built:2000
- Listing Id #:20759616
- Added:298 day(s) ago
- Updated:August 09, 2025 at 07:12 AM
Rooms and interior
- Bedrooms:5
- Total bathrooms:6
- Full bathrooms:5
- Half bathrooms:1
- Living area:5,788 sq. ft.
Heating and cooling
- Cooling:Ceiling Fans, Central Air, Electric
- Heating:Central, Fireplaces, Natural Gas
Structure and exterior
- Roof:Tile
- Year built:2000
- Building area:5,788 sq. ft.
- Lot area:1.22 Acres
Schools
- High school:Arlngtnhts
- Middle school:Monnig
- Elementary school:Ridgleahil
Finances and disclosures
- Price:$2,285,000
- Price per sq. ft.:$394.78
- Tax amount:$31,592
New listings near 5804 Indianwood Lane
- Open Sun, 2 to 4pmNew
 $495,000Active4 beds 3 baths2,900 sq. ft.
$495,000Active4 beds 3 baths2,900 sq. ft.3532 Gallant Trail, Fort Worth, TX 76244
MLS# 21035500Listed by: CENTURY 21 MIKE BOWMAN, INC. - New
 $380,000Active4 beds 3 baths1,908 sq. ft.
$380,000Active4 beds 3 baths1,908 sq. ft.3058 Hardy Street, Fort Worth, TX 76106
MLS# 21035600Listed by: LPT REALTY - New
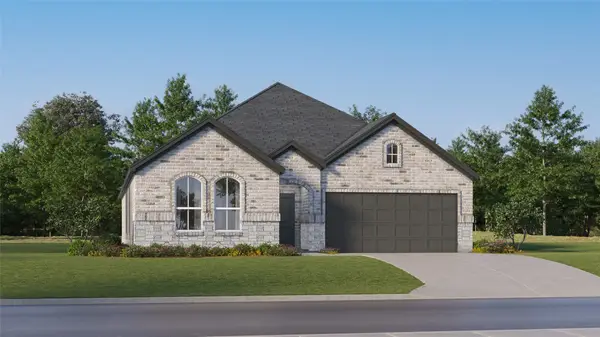 $343,599Active4 beds 2 baths2,062 sq. ft.
$343,599Active4 beds 2 baths2,062 sq. ft.2641 Wispy Creek Drive, Fort Worth, TX 76108
MLS# 21035797Listed by: TURNER MANGUM LLC - New
 $313,649Active3 beds 2 baths1,801 sq. ft.
$313,649Active3 beds 2 baths1,801 sq. ft.2637 Wispy Creek Drive, Fort Worth, TX 76108
MLS# 21035802Listed by: TURNER MANGUM LLC - New
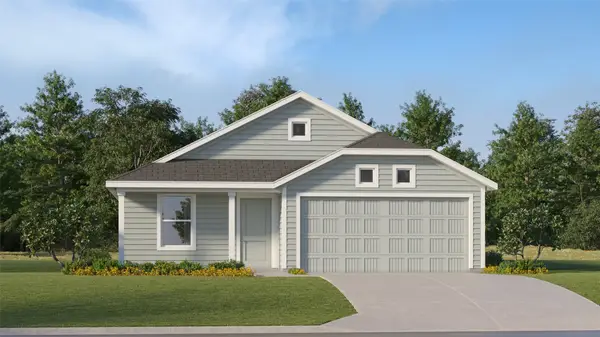 $278,349Active3 beds 2 baths1,474 sq. ft.
$278,349Active3 beds 2 baths1,474 sq. ft.10716 Dusty Ranch Road, Fort Worth, TX 76108
MLS# 21035807Listed by: TURNER MANGUM LLC - New
 $243,949Active3 beds 2 baths1,402 sq. ft.
$243,949Active3 beds 2 baths1,402 sq. ft.1673 Crested Way, Fort Worth, TX 76140
MLS# 21035827Listed by: TURNER MANGUM LLC - New
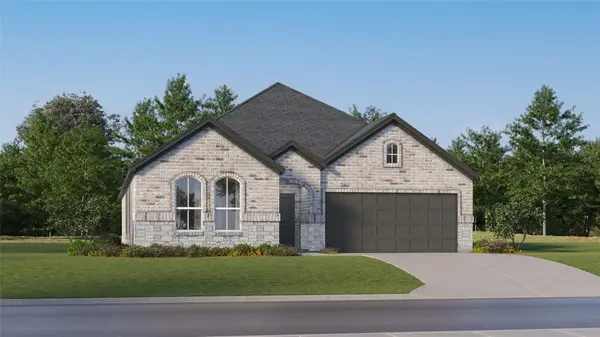 $352,999Active4 beds 2 baths2,062 sq. ft.
$352,999Active4 beds 2 baths2,062 sq. ft.2921 Neshkoro Road, Fort Worth, TX 76179
MLS# 21035851Listed by: TURNER MANGUM LLC - New
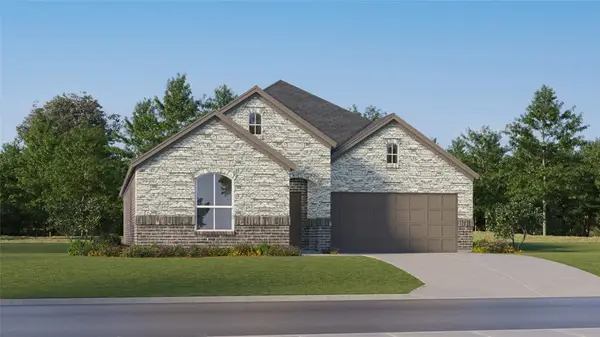 $342,999Active4 beds 2 baths1,902 sq. ft.
$342,999Active4 beds 2 baths1,902 sq. ft.2925 Neshkoro Road, Fort Worth, TX 76179
MLS# 21035861Listed by: TURNER MANGUM LLC - New
 $415,999Active5 beds 5 baths2,939 sq. ft.
$415,999Active5 beds 5 baths2,939 sq. ft.9305 Laneyvale Drive, Fort Worth, TX 76179
MLS# 21035873Listed by: TURNER MANGUM LLC - New
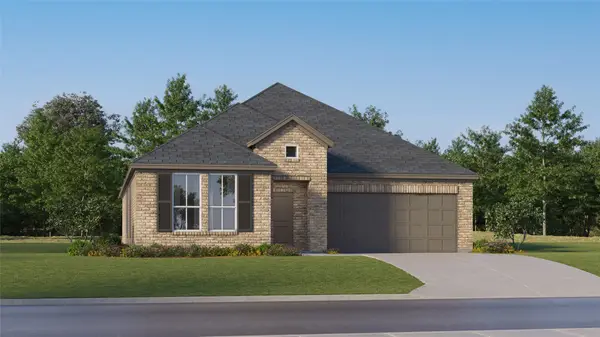 $352,999Active3 beds 2 baths1,952 sq. ft.
$352,999Active3 beds 2 baths1,952 sq. ft.2909 Neshkoro Road, Fort Worth, TX 76179
MLS# 21035878Listed by: TURNER MANGUM LLC
