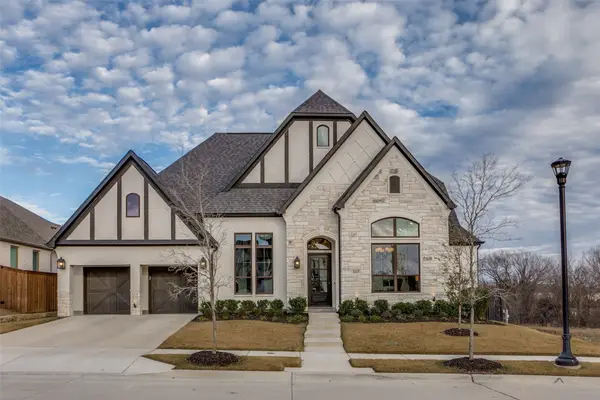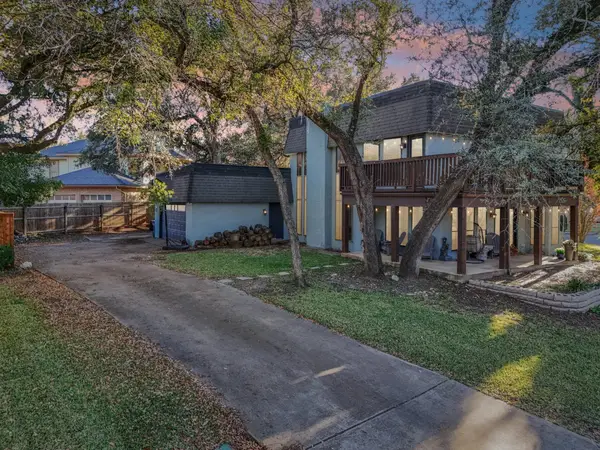5816 Forest Highlands Drive, Fort Worth, TX 76132
Local realty services provided by:ERA Newlin & Company
Listed by: angela fraser817-807-8084
Office: angela fraser realty
MLS#:21019868
Source:GDAR
Price summary
- Price:$1,995,000
- Price per sq. ft.:$298.38
- Monthly HOA dues:$250
About this home
LEAST EXPENSIVE GOLF COURSE HOME FOR SALE IN MIRA VISTA with sweeping golf course and lake views in Fort Worth's exclusive gated and 24-hour guarded community*This highly coveted and elevated lot provides all of the benefits of being adjacent to the lake and course without having a cart path and golfers on the same level as your backyard living space*An endless wall of windows across the back of the house brings in tons of natural light and reveals perfect sunset views*Custom built by renowned Mira Vista builder Fred Parker and professionally remodeled in '25, '20 & '17 by popular builder and Mira Vista resident Dan Thomas at a cost of $700k*Four large bedrooms (2 down, 2 up) with ensuite bathrooms and walk-in closets*5th bedroom upstairs is currently being used as a craft room with sink & counters but would make a great exercise room or 5th bedroom*Fully remodeled kitchen includes pot filler, double sinks, enormous island and oversized custom pantry*$40k in. Sub Zero and Wolf appliances including built-in 30 in. standing wine cooler, built-in coffee maker, 48 in. side-by-side refrigerator, 48 in. 4-burner cooktop with 24 in. griddle, convection oven, steam oven, and drawer microwave*Butler's pantry with icemaker*Fully remodeled primary bathroom includes two huge closets with custom cabinetry, a heated bathroom floor, oversized shower and sitting bench*Dog wash and full bath for future pool in laundry*Upstairs game room with doors onto a covered balcony with room for seating and dining (amazing views!)*Professional steel tornado closet or panic room*Giant finished attic storage room*Two half baths (1 up, 1 down)*Mira Vista Country Club amenities include 18-hole golf, 8 tennis courts, 6 pickleball courts, fitness center, pool, child care center, & 2 restaurants* Social and golf memberships available at additional cost*Homeowner's insurance lists replacement value at $3.5 million*School ISD boundaries split the property making FW ISD or Crowley ISD a choice*Must see!
Contact an agent
Home facts
- Year built:1996
- Listing ID #:21019868
- Added:153 day(s) ago
- Updated:January 02, 2026 at 12:35 PM
Rooms and interior
- Bedrooms:5
- Total bathrooms:7
- Full bathrooms:5
- Half bathrooms:2
- Living area:6,686 sq. ft.
Heating and cooling
- Cooling:Electric
- Heating:Natural Gas
Structure and exterior
- Year built:1996
- Building area:6,686 sq. ft.
- Lot area:0.54 Acres
Schools
- High school:Arlngtnhts
- Middle school:Monnig
- Elementary school:Ridgleahil
Finances and disclosures
- Price:$1,995,000
- Price per sq. ft.:$298.38
- Tax amount:$11,119
New listings near 5816 Forest Highlands Drive
- Open Sat, 1 to 3pmNew
 $1,050,000Active4 beds 5 baths3,594 sq. ft.
$1,050,000Active4 beds 5 baths3,594 sq. ft.2217 Winding Creek Circle, Fort Worth, TX 76008
MLS# 21139120Listed by: EXP REALTY - New
 $340,000Active4 beds 3 baths1,730 sq. ft.
$340,000Active4 beds 3 baths1,730 sq. ft.3210 Hampton Drive, Fort Worth, TX 76118
MLS# 21140985Listed by: KELLER WILLIAMS REALTY - New
 $240,000Active4 beds 1 baths1,218 sq. ft.
$240,000Active4 beds 1 baths1,218 sq. ft.7021 Newberry Court E, Fort Worth, TX 76120
MLS# 21142423Listed by: ELITE REAL ESTATE TEXAS - New
 $449,900Active4 beds 3 baths2,436 sq. ft.
$449,900Active4 beds 3 baths2,436 sq. ft.9140 Westwood Shores Drive, Fort Worth, TX 76179
MLS# 21138870Listed by: GRIFFITH REALTY GROUP - New
 $765,000Active5 beds 6 baths2,347 sq. ft.
$765,000Active5 beds 6 baths2,347 sq. ft.3205 Waits Avenue, Fort Worth, TX 76109
MLS# 21141988Listed by: BLACK TIE REAL ESTATE - New
 $79,000Active1 beds 1 baths708 sq. ft.
$79,000Active1 beds 1 baths708 sq. ft.5634 Boca Raton Boulevard #108, Fort Worth, TX 76112
MLS# 21139261Listed by: BETTER HOMES & GARDENS, WINANS - New
 $447,700Active2 beds 2 baths1,643 sq. ft.
$447,700Active2 beds 2 baths1,643 sq. ft.3211 Rosemeade Drive #1313, Fort Worth, TX 76116
MLS# 21141989Listed by: BHHS PREMIER PROPERTIES - New
 $195,000Active2 beds 3 baths1,056 sq. ft.
$195,000Active2 beds 3 baths1,056 sq. ft.9999 Boat Club Road #103, Fort Worth, TX 76179
MLS# 21131965Listed by: REAL BROKER, LLC - New
 $365,000Active3 beds 2 baths2,094 sq. ft.
$365,000Active3 beds 2 baths2,094 sq. ft.729 Red Elm Lane, Fort Worth, TX 76131
MLS# 21141503Listed by: POINT REALTY - Open Sun, 1 to 3pmNew
 $290,000Active3 beds 1 baths1,459 sq. ft.
$290,000Active3 beds 1 baths1,459 sq. ft.2325 Halbert Street, Fort Worth, TX 76112
MLS# 21133468Listed by: BRIGGS FREEMAN SOTHEBY'S INT'L
