5817 Parkview Hills Lane, Fort Worth, TX 76179
Local realty services provided by:ERA Steve Cook & Co, Realtors
Upcoming open houses
- Sun, Oct 1901:00 pm - 03:00 pm
Listed by:kevin andrews469-993-3121
Office:local pro realty llc.
MLS#:21065881
Source:GDAR
Price summary
- Price:$270,000
- Price per sq. ft.:$171.76
- Monthly HOA dues:$13.33
About this home
Welcome to this light and bright 3-bedroom, 2-bathroom home nestled in the desirable Parkview Hills community. From the moment you arrive, you’ll love the beautiful drive-up appeal and warm, inviting atmosphere that make this home stand out. Step inside to a spacious living area with a vaulted ceiling, creating an open and airy feel that’s ideal for both relaxing and entertaining. The abundance of windows fills the home with natural light, enhancing the bright and cheerful ambiance throughout. The split bedroom layout offers privacy, with the primary suite tucked away from the secondary bedrooms for a peaceful retreat. Enjoy your mornings with coffee or unwind in the evenings in the backyard, perfect for outdoor gatherings or quiet moments under the stars. Located near Anderson Park, this home offers the perfect blend of comfort, convenience, and community charm.
Contact an agent
Home facts
- Year built:2008
- Listing ID #:21065881
- Added:1 day(s) ago
- Updated:October 17, 2025 at 01:42 AM
Rooms and interior
- Bedrooms:3
- Total bathrooms:2
- Full bathrooms:2
- Living area:1,572 sq. ft.
Heating and cooling
- Cooling:Ceiling Fans, Central Air, Electric
- Heating:Central, Electric
Structure and exterior
- Roof:Composition
- Year built:2008
- Building area:1,572 sq. ft.
- Lot area:0.11 Acres
Schools
- High school:Boswell
- Middle school:Creekview
- Elementary school:Elkins
Finances and disclosures
- Price:$270,000
- Price per sq. ft.:$171.76
- Tax amount:$6,060
New listings near 5817 Parkview Hills Lane
- New
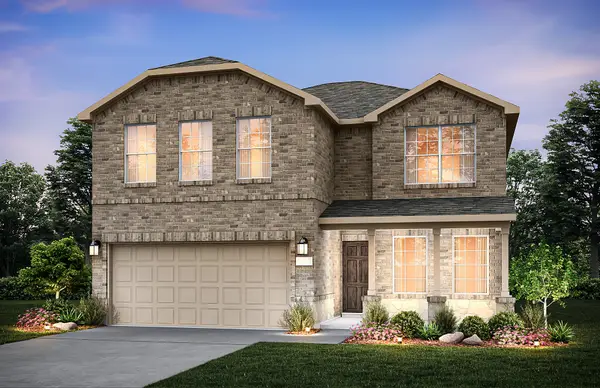 $388,940Active5 beds 3 baths2,514 sq. ft.
$388,940Active5 beds 3 baths2,514 sq. ft.1313 Flamenco Lane, Fort Worth, TX 76052
MLS# 21089431Listed by: WILLIAM ROBERDS - New
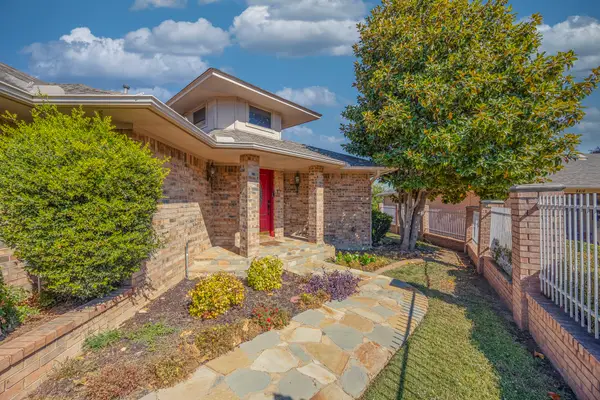 $525,000Active4 beds 3 baths4,165 sq. ft.
$525,000Active4 beds 3 baths4,165 sq. ft.8418 Golf Club Circle, Fort Worth, TX 76179
MLS# 21075704Listed by: CENTURY 21 MIDDLETON - New
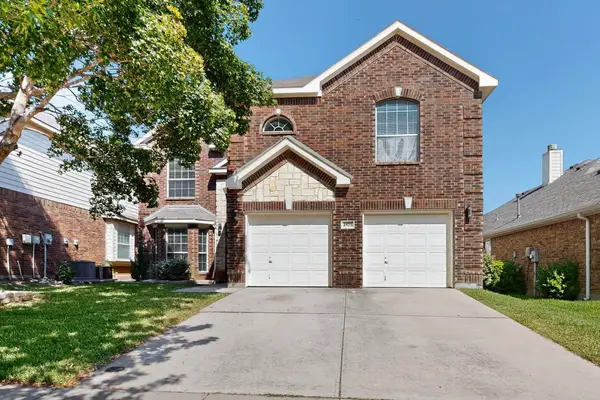 $539,900Active5 beds 3 baths3,320 sq. ft.
$539,900Active5 beds 3 baths3,320 sq. ft.4925 Giordano Way, Fort Worth, TX 76244
MLS# 21087121Listed by: AVANGARD REAL ESTATE SERV. - New
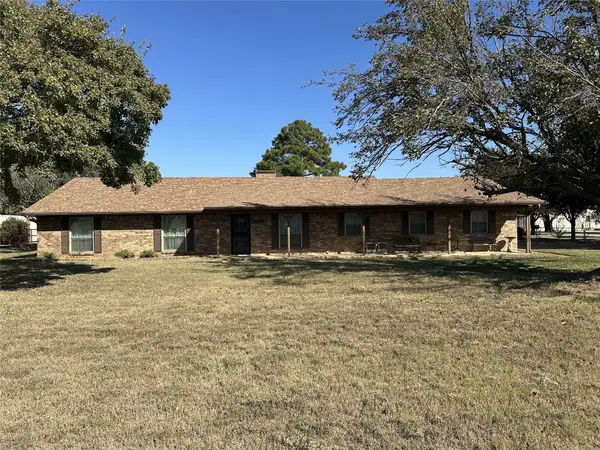 $385,000Active4 beds 2 baths2,352 sq. ft.
$385,000Active4 beds 2 baths2,352 sq. ft.2001 Oak Grove Road E, Fort Worth, TX 76028
MLS# 21089366Listed by: REAL BROKER, LLC - New
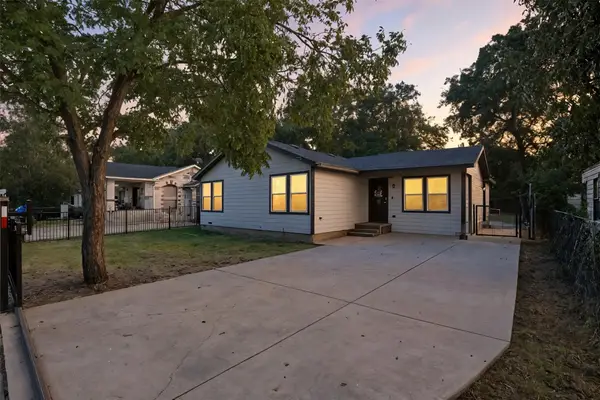 $245,000Active3 beds 2 baths1,160 sq. ft.
$245,000Active3 beds 2 baths1,160 sq. ft.5170 Erath Street, Fort Worth, TX 76119
MLS# 21084055Listed by: CHRIS DECOSTE REALTY GROUP - New
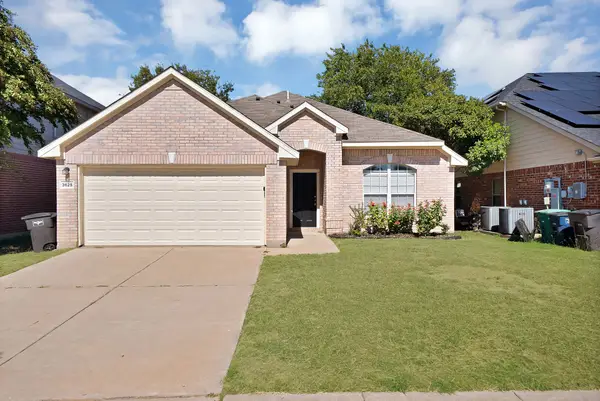 $349,900Active3 beds 2 baths1,846 sq. ft.
$349,900Active3 beds 2 baths1,846 sq. ft.3625 Cripple Creek Trail, Fort Worth, TX 76262
MLS# 21086058Listed by: REALTY OF AMERICA, LLC - New
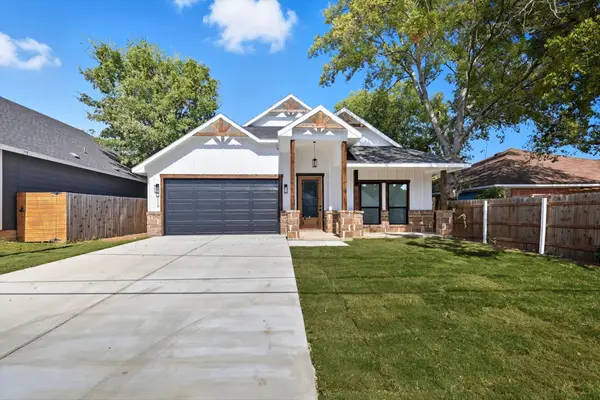 $345,000Active4 beds 2 baths1,805 sq. ft.
$345,000Active4 beds 2 baths1,805 sq. ft.5115 Draper Street, Fort Worth, TX 76105
MLS# 21088181Listed by: EXP REALTY, LLC - New
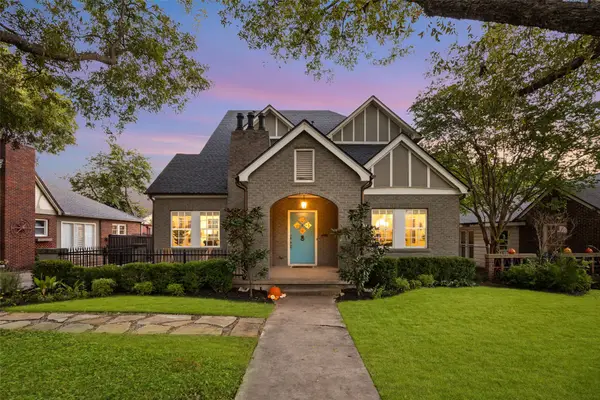 $1,100,000Active4 beds 4 baths2,897 sq. ft.
$1,100,000Active4 beds 4 baths2,897 sq. ft.2023 Glenco Terrace, Fort Worth, TX 76110
MLS# 21089192Listed by: EBBY HALLIDAY, REALTORS - New
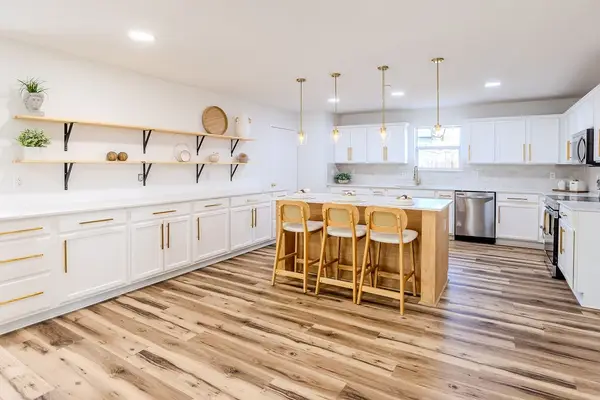 $465,100Active5 beds 4 baths3,320 sq. ft.
$465,100Active5 beds 4 baths3,320 sq. ft.2416 Big Spring Drive, Fort Worth, TX 76120
MLS# 21089334Listed by: RE/MAX TRINITY - New
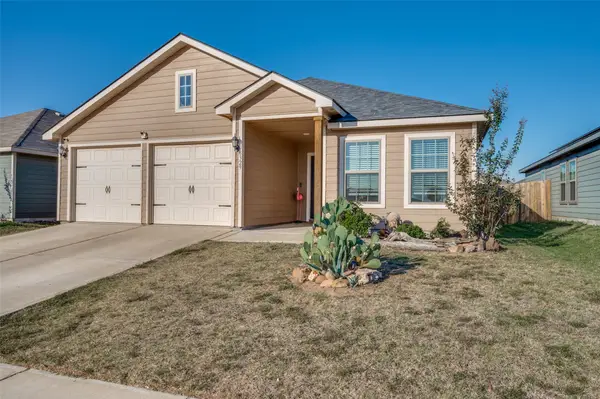 $285,000Active3 beds 2 baths1,315 sq. ft.
$285,000Active3 beds 2 baths1,315 sq. ft.8329 Steel Dust Drive, Fort Worth, TX 76179
MLS# 21088345Listed by: FATHOM REALTY LLC
