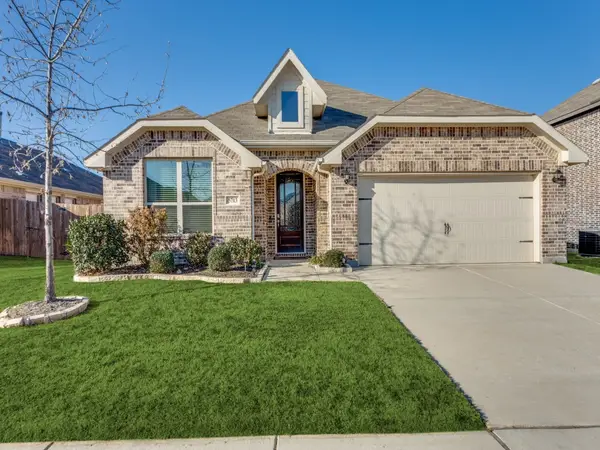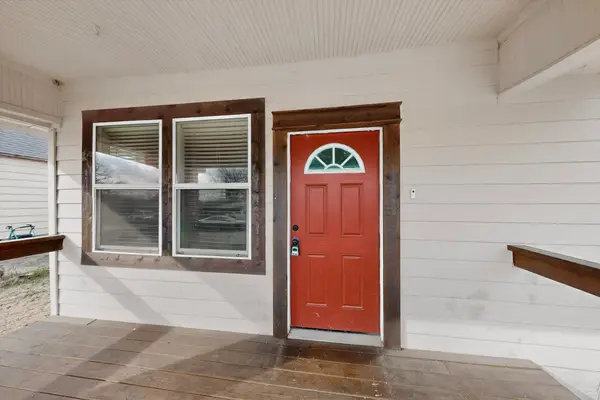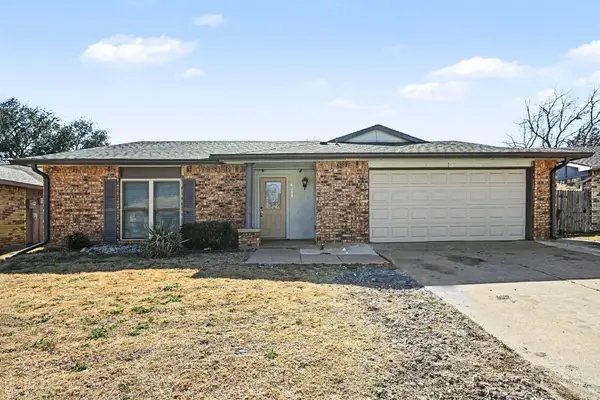5824 Kimberly Kay Drive, Fort Worth, TX 76133
Local realty services provided by:ERA Empower
Listed by: lacy cantrell
Office: compass re texas, llc.
MLS#:21165603
Source:GDAR
Price summary
- Price:$250,000
- Price per sq. ft.:$131.79
About this home
For sale at $250,000, this charming 4-bedroom home offers incredible value and endless potential! Back to market after a brief hiatus to install a BRAND NEW ROOF (Jan. 2026). With 1 full bath and 2 half baths-including a convenient half bath in the primary bedroom, this thoughtfully designed floor plan makes everyday living easy. Step inside to a bright and inviting living room featuring built in shelves-perfect for displaying books, photos or decor. Three bedrooms, including the primary, are located downstairs, along with the home's one full bath, conveniently located in the central hallway. The kitchen has been left as-is, giving the new owners the opportunity to customize it to their own style and taste. Freshly updated throughout, the home boasts all-new interior and exterior paint, along with new carpet and luxury vinyl plank flooring for a clean, modern look. Upstairs, you'll find a spacious retreat that includes one large bedroom, a half bath, and a large bonus room offering endless possibilities-ideal for a playroom, home office, or guest suite. Located in the heart of Fort Worth, you have convenient access to highways, shopping galore, downtown, the Stockyards, DFW Airport and more. At 1897 square feet, this home is a fantastic bargain-providing both comfort and flexibility for the next lucky owners. Don't miss your chance to make this beautifully refreshed and spacious home yours!
Contact an agent
Home facts
- Year built:1959
- Listing ID #:21165603
- Added:102 day(s) ago
- Updated:February 15, 2026 at 08:16 AM
Rooms and interior
- Bedrooms:4
- Total bathrooms:3
- Full bathrooms:1
- Half bathrooms:2
- Living area:1,897 sq. ft.
Heating and cooling
- Cooling:Central Air
Structure and exterior
- Roof:Composition
- Year built:1959
- Building area:1,897 sq. ft.
- Lot area:0.19 Acres
Schools
- High school:Southhills
- Middle school:Rosemont
- Elementary school:Greenbriar
Finances and disclosures
- Price:$250,000
- Price per sq. ft.:$131.79
- Tax amount:$3,163
New listings near 5824 Kimberly Kay Drive
 $285,000Pending3 beds 2 baths1,515 sq. ft.
$285,000Pending3 beds 2 baths1,515 sq. ft.6729 Dove Chase Lane, Fort Worth, TX 76123
MLS# 21178373Listed by: LOCAL REALTY AGENCY- New
 $264,200Active3 beds 2 baths1,756 sq. ft.
$264,200Active3 beds 2 baths1,756 sq. ft.2508 Prospect Hill Drive, Fort Worth, TX 76123
MLS# 21171006Listed by: EXP REALTY LLC - New
 $555,000Active4 beds 3 baths2,927 sq. ft.
$555,000Active4 beds 3 baths2,927 sq. ft.7541 Pondview Lane, Fort Worth, TX 76123
MLS# 21180604Listed by: EXP REALTY LLC - New
 $338,000Active4 beds 2 baths2,484 sq. ft.
$338,000Active4 beds 2 baths2,484 sq. ft.4345 Willow Way Road, Fort Worth, TX 76133
MLS# 21180331Listed by: EXP REALTY LLC - New
 $415,000Active4 beds 2 baths2,229 sq. ft.
$415,000Active4 beds 2 baths2,229 sq. ft.5713 Broad Bay Lane, Fort Worth, TX 76179
MLS# 21180544Listed by: SCOUT RE TEXAS - New
 $209,000Active3 beds 2 baths1,553 sq. ft.
$209,000Active3 beds 2 baths1,553 sq. ft.4807 Penrose Avenue, Fort Worth, TX 76116
MLS# 21180573Listed by: REGAL, REALTORS - New
 $214,999Active3 beds 3 baths1,352 sq. ft.
$214,999Active3 beds 3 baths1,352 sq. ft.1315 E Arlington Avenue, Fort Worth, TX 76104
MLS# 21180524Listed by: GREGORIO REAL ESTATE COMPANY - Open Tue, 11:30am to 1pmNew
 $894,999Active2 beds 2 baths1,546 sq. ft.
$894,999Active2 beds 2 baths1,546 sq. ft.1301 Throckmorton Street #2705, Fort Worth, TX 76102
MLS# 21168012Listed by: BRIGGS FREEMAN SOTHEBY'S INT'L - New
 $349,999Active3 beds 2 baths1,658 sq. ft.
$349,999Active3 beds 2 baths1,658 sq. ft.5617 Odessa Avenue, Fort Worth, TX 76133
MLS# 21176804Listed by: POWER HOUSE REAL ESTATE - New
 $295,000Active4 beds 3 baths2,031 sq. ft.
$295,000Active4 beds 3 baths2,031 sq. ft.4208 Campion Lane, Fort Worth, TX 76137
MLS# 21176839Listed by: MARK SPAIN REAL ESTATE

