5824 Megs Creek Road, Fort Worth, TX 76126
Local realty services provided by:ERA Newlin & Company
Listed by: lee jones713-948-6666
Office: perry homes realty llc.
MLS#:21116422
Source:GDAR
Price summary
- Price:$554,900
- Price per sq. ft.:$211.87
- Monthly HOA dues:$80
About this home
Welcoming front porch opens into an extended entryway adorned with 12-foot ceilings. French doors open into the private home office, located just off the entrance. Down the hallway, you will find the secondary bedrooms, each featuring walk-in closets and a shared full bathroom. Adjacent to the hallway, French doors open into the inviting game room, complete with three large windows. The open family room, featuring a wood mantel fireplace and wall of windows, seamlessly leads into the designated dining area. The corner kitchen boasts an inviting island with built-in seating, a 5-burner gas cooktop and a walk-in pantry. Entering the primary bedroom, you are greeted with ample natural light from the three large windows. French doors lead into the primary suite, showcasing dual vanities, a freestanding tub, a glass enclosed shower, and two walk-in closets. A guest suite with a walk-in closet and private full bathroom is located off the main hallway. The utility room with an included linen closet is conveniently located adjacent to the game room. Outside includes a covered backyard patio. Completing the home is a two-car garage.
Contact an agent
Home facts
- Year built:2025
- Listing ID #:21116422
- Added:88 day(s) ago
- Updated:February 16, 2026 at 08:17 AM
Rooms and interior
- Bedrooms:4
- Total bathrooms:4
- Full bathrooms:3
- Half bathrooms:1
- Living area:2,619 sq. ft.
Heating and cooling
- Cooling:Ceiling Fans, Central Air, Electric
- Heating:Central, Electric
Structure and exterior
- Roof:Composition
- Year built:2025
- Building area:2,619 sq. ft.
- Lot area:0.14 Acres
Schools
- High school:Benbrook
- Middle school:Benbrook
- Elementary school:Rolling Hills
Finances and disclosures
- Price:$554,900
- Price per sq. ft.:$211.87
New listings near 5824 Megs Creek Road
- New
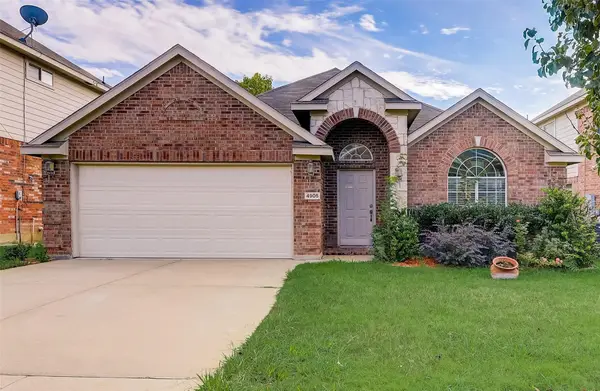 $315,000Active3 beds 2 baths1,788 sq. ft.
$315,000Active3 beds 2 baths1,788 sq. ft.4905 Summer Oaks Lane, Fort Worth, TX 76123
MLS# 21180990Listed by: VYLLA HOME - New
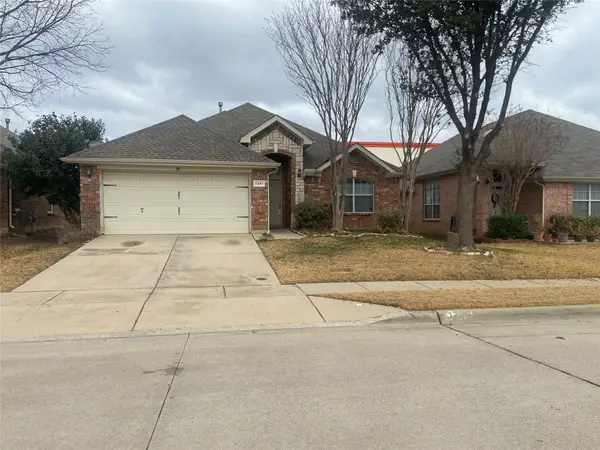 $320,000Active3 beds 2 baths1,803 sq. ft.
$320,000Active3 beds 2 baths1,803 sq. ft.7247 Kentish Drive, Fort Worth, TX 76137
MLS# 21181010Listed by: KELLER WILLIAMS LONESTAR DFW - New
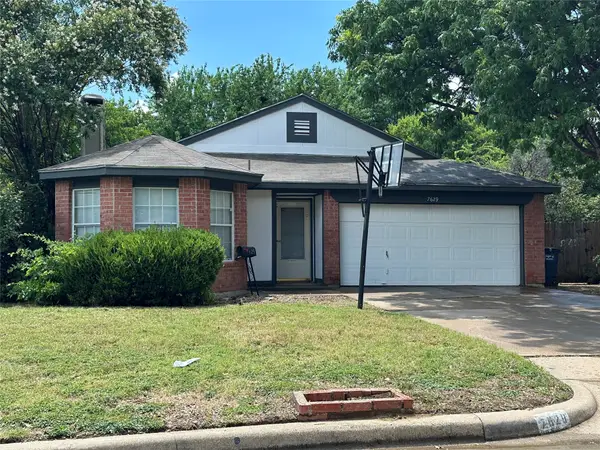 $259,900Active3 beds 2 baths1,471 sq. ft.
$259,900Active3 beds 2 baths1,471 sq. ft.7629 Misty Ridge Drive N, Fort Worth, TX 76137
MLS# 21169105Listed by: JPAR WEST METRO - New
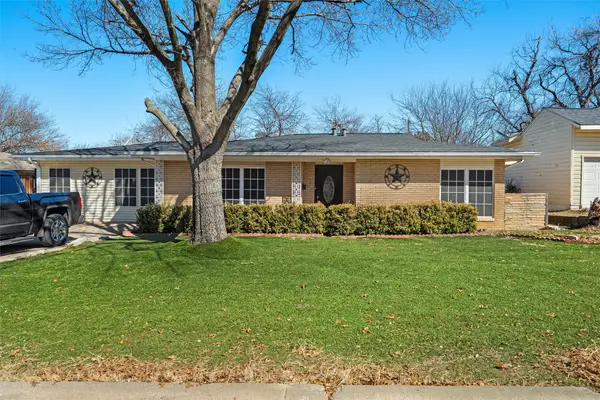 $280,000Active4 beds 2 baths2,051 sq. ft.
$280,000Active4 beds 2 baths2,051 sq. ft.3816 Cornish Avenue, Fort Worth, TX 76133
MLS# 21175628Listed by: EXP REALTY, LLC - New
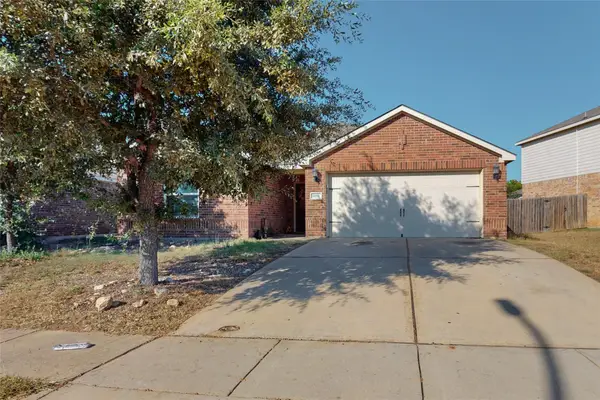 $280,000Active4 beds 2 baths1,623 sq. ft.
$280,000Active4 beds 2 baths1,623 sq. ft.6133 Chalk Hollow Drive, Fort Worth, TX 76179
MLS# 21180987Listed by: REFIND REALTY INC. - New
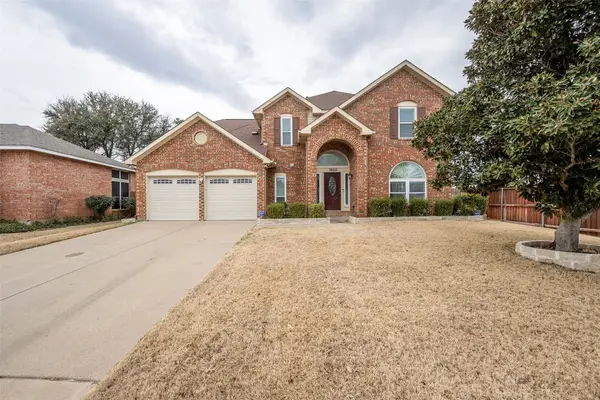 $449,000Active5 beds 4 baths3,244 sq. ft.
$449,000Active5 beds 4 baths3,244 sq. ft.7600 Greengage Drive, Fort Worth, TX 76133
MLS# 21177934Listed by: LEAGUE REAL ESTATE - New
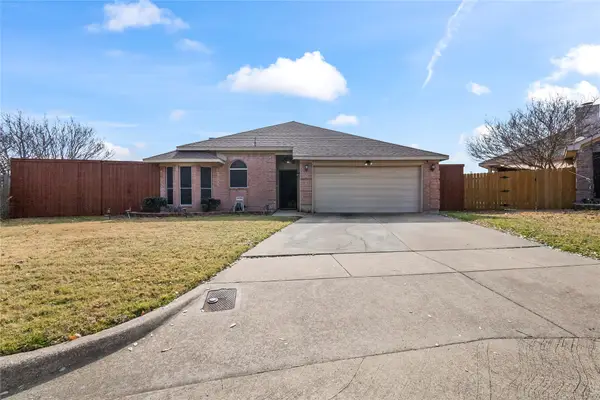 $280,000Active4 beds 2 baths1,772 sq. ft.
$280,000Active4 beds 2 baths1,772 sq. ft.8625 Cotton Creek Lane, Fort Worth, TX 76123
MLS# 21178132Listed by: ORCHARD BROKERAGE - New
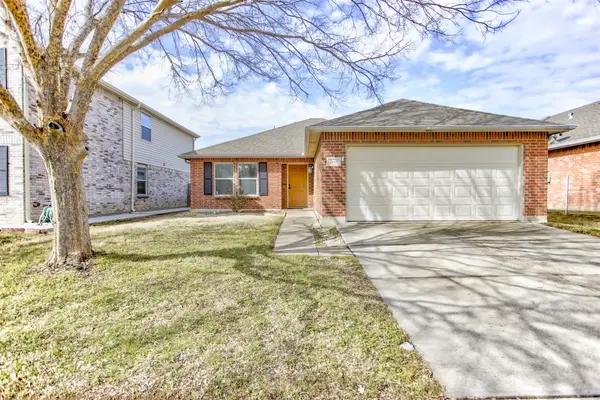 $295,000Active3 beds 2 baths1,374 sq. ft.
$295,000Active3 beds 2 baths1,374 sq. ft.7445 Sienna Ridge Lane, Fort Worth, TX 76131
MLS# 21178313Listed by: DALE ERWIN & ASSOCIATES - New
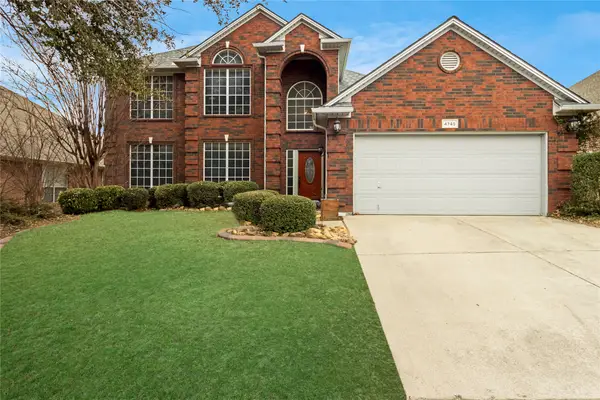 $449,500Active4 beds 3 baths2,925 sq. ft.
$449,500Active4 beds 3 baths2,925 sq. ft.4745 Eagle Trace Drive, Fort Worth, TX 76244
MLS# 21180898Listed by: WHITE ROCK REALTY - New
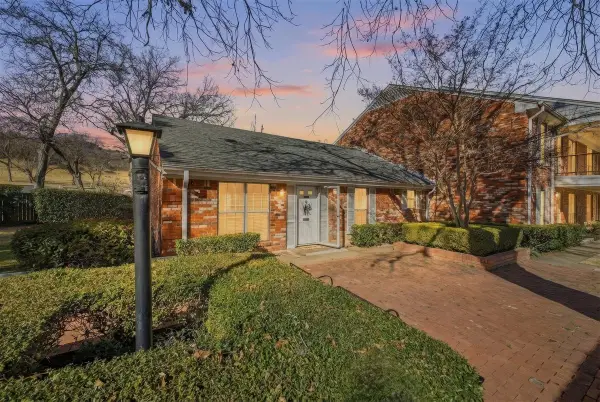 $240,000Active2 beds 2 baths1,333 sq. ft.
$240,000Active2 beds 2 baths1,333 sq. ft.907 Roaring Springs Road, Fort Worth, TX 76114
MLS# 21173398Listed by: HOMESMART

