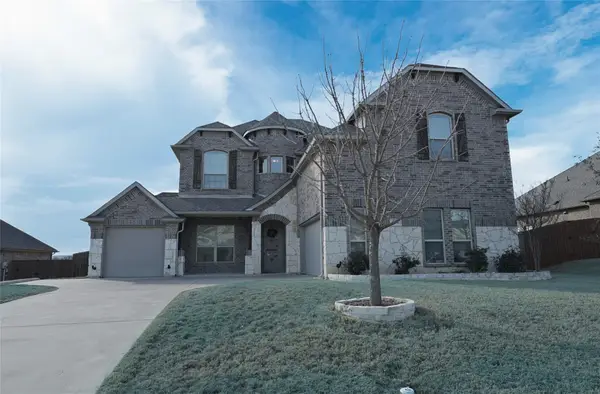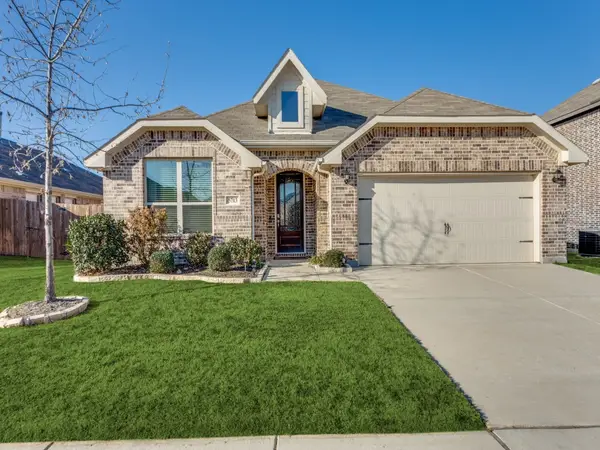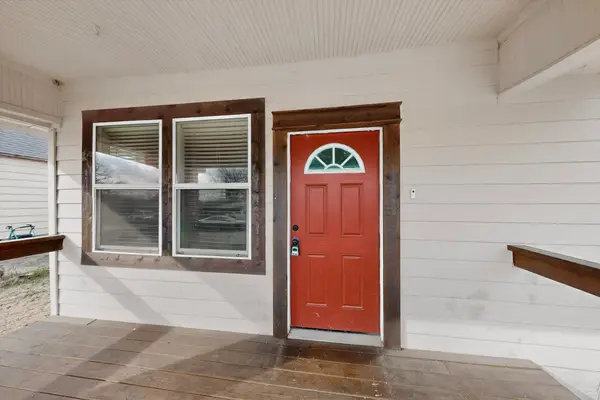5836 Fresco Drive, Fort Worth, TX 76123
Local realty services provided by:ERA Empower
Listed by: ben caballero888-872-6006
Office: homesusa.com
MLS#:21060759
Source:GDAR
Price summary
- Price:$558,177
- Price per sq. ft.:$250.19
- Monthly HOA dues:$390
About this home
MLS# 21060759 - Built by Ladera Living - Ready Now! ~ Light, bright, and beautifully designed — the Casina offers over 2,231 sq ft of luxury and comfort in every detail. Step into a chef’s dream kitchen, fully equipped with our most requested high-end upgrades — from premium appliances and stunning countertops to designer fixtures and custom cabinetry. The kitchen flows seamlessly into a spacious butler’s pantry with exceptional storage, perfectly positioned next to the oversized dining room and main living area, making both entertaining and everyday living a breeze. The living room is filled with natural light and centers around a cozy fireplace — the perfect place to unwind. Step outside to a generous covered patio ideal for morning coffee or relaxing afternoons. The spacious primary suite features a spa-like ensuite bath with an oversized walk-in shower and a large walk-in closet that connects directly to the walk-through utility room for added convenience. A secondary guest bedroom includes its own private bath — ideal for visitors or multi-generational living. The large laundry room offers abundant storage and functionality. Need a flex space? The 11' x 17' study is perfect for a home office, media room, or personal gym. Located in a gated community with luxury amenities, residents enjoy access to a fitness center, resort-style pool, pickleball courts, scenic walking trails, a tranquil pond, putting green, and low-maintenance living with yard care included. This home is the perfect blend of elegance.
Contact an agent
Home facts
- Year built:2025
- Listing ID #:21060759
- Added:152 day(s) ago
- Updated:February 15, 2026 at 12:41 PM
Rooms and interior
- Bedrooms:2
- Total bathrooms:2
- Full bathrooms:2
- Living area:2,231 sq. ft.
Heating and cooling
- Cooling:Ceiling Fans, Central Air, Electric
- Heating:Central, Natural Gas
Structure and exterior
- Roof:Composition
- Year built:2025
- Building area:2,231 sq. ft.
Schools
- High school:North Crowley
- Middle school:Summer Creek
- Elementary school:Dallas Park
Finances and disclosures
- Price:$558,177
- Price per sq. ft.:$250.19
New listings near 5836 Fresco Drive
- New
 $499,000Active4 beds 4 baths3,151 sq. ft.
$499,000Active4 beds 4 baths3,151 sq. ft.12141 Yarmouth Lane, Fort Worth, TX 76108
MLS# 21176299Listed by: CENTURY 21 MIKE BOWMAN, INC.  $285,000Pending3 beds 2 baths1,515 sq. ft.
$285,000Pending3 beds 2 baths1,515 sq. ft.6729 Dove Chase Lane, Fort Worth, TX 76123
MLS# 21178373Listed by: LOCAL REALTY AGENCY- New
 $264,200Active3 beds 2 baths1,756 sq. ft.
$264,200Active3 beds 2 baths1,756 sq. ft.2508 Prospect Hill Drive, Fort Worth, TX 76123
MLS# 21171006Listed by: EXP REALTY LLC - New
 $555,000Active4 beds 3 baths2,927 sq. ft.
$555,000Active4 beds 3 baths2,927 sq. ft.7541 Pondview Lane, Fort Worth, TX 76123
MLS# 21180604Listed by: EXP REALTY LLC - New
 $338,000Active4 beds 2 baths2,484 sq. ft.
$338,000Active4 beds 2 baths2,484 sq. ft.4345 Willow Way Road, Fort Worth, TX 76133
MLS# 21180331Listed by: EXP REALTY LLC - New
 $415,000Active4 beds 2 baths2,229 sq. ft.
$415,000Active4 beds 2 baths2,229 sq. ft.5713 Broad Bay Lane, Fort Worth, TX 76179
MLS# 21180544Listed by: SCOUT RE TEXAS - New
 $209,000Active3 beds 2 baths1,553 sq. ft.
$209,000Active3 beds 2 baths1,553 sq. ft.4807 Penrose Avenue, Fort Worth, TX 76116
MLS# 21180573Listed by: REGAL, REALTORS - New
 $214,999Active3 beds 3 baths1,352 sq. ft.
$214,999Active3 beds 3 baths1,352 sq. ft.1315 E Arlington Avenue, Fort Worth, TX 76104
MLS# 21180524Listed by: GREGORIO REAL ESTATE COMPANY - Open Tue, 11:30am to 1pmNew
 $894,999Active2 beds 2 baths1,546 sq. ft.
$894,999Active2 beds 2 baths1,546 sq. ft.1301 Throckmorton Street #2705, Fort Worth, TX 76102
MLS# 21168012Listed by: BRIGGS FREEMAN SOTHEBY'S INT'L - New
 $349,999Active3 beds 2 baths1,658 sq. ft.
$349,999Active3 beds 2 baths1,658 sq. ft.5617 Odessa Avenue, Fort Worth, TX 76133
MLS# 21176804Listed by: POWER HOUSE REAL ESTATE

