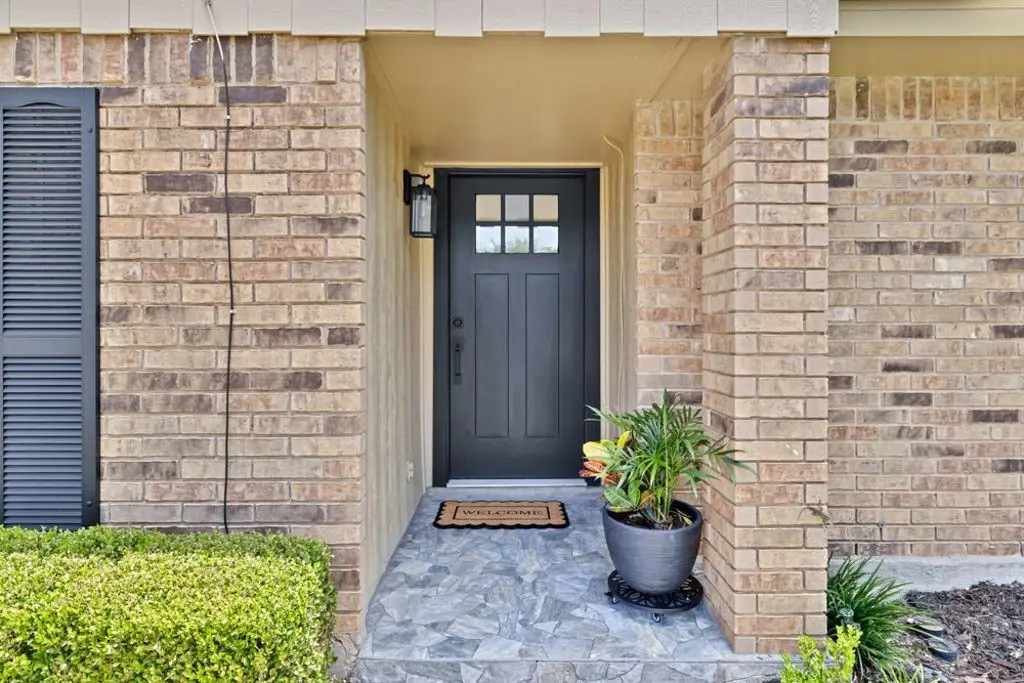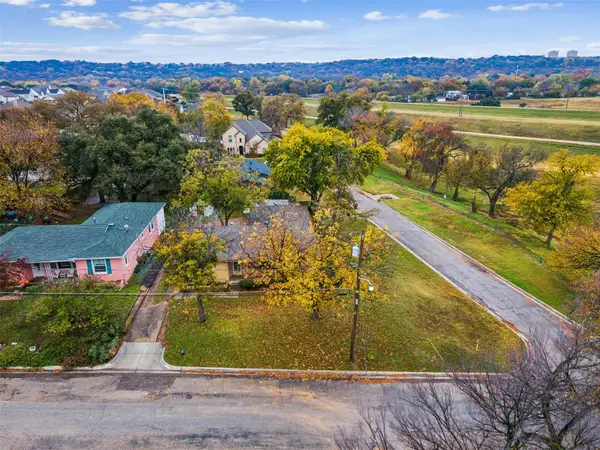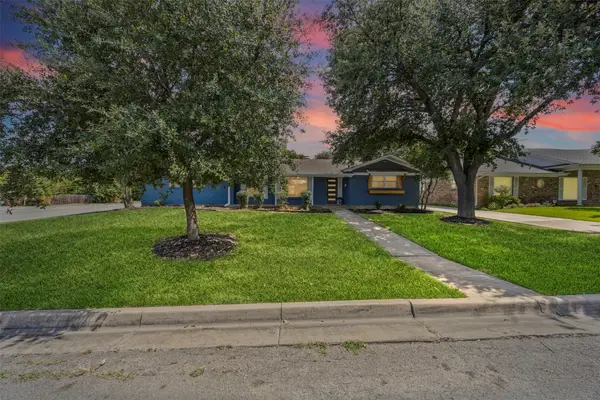5836 Sidewinder Trail, Fort Worth, TX 76131
Local realty services provided by:ERA Steve Cook & Co, Realtors



Listed by:jack mclemore817-283-5134
Office:listing results, llc.
MLS#:21002575
Source:GDAR
Price summary
- Price:$234,000
- Price per sq. ft.:$225
About this home
Welcome to this gorgeous updated 2 bedroom, 1 bath open-concept home. As you step inside, you're greeted by luxury vinyl plank flooring throughout the living areas for durability and style plus carpet in the bedrooms. The kitchen has been completely transformed with stunning granite counter-tops, custom shaker style cabinetry with a white herringbone backsplash, a large breakfast bar, under cabinet lighting and stainless appliances. The fashionable bathroom features subway tile in the shower-tub combo along with stylish fixtures. You will notice the spacious master suite and secondary bedroom has walk-in closets that provide much more room than expected for this size home.
In addition to those mentioned, this residence has seen an impressive list of upgrades including extra insulation in the attic, roof (2024), water heater (2022), and more. Move in Ready and Hassle-Free, this thoughtfully updated home allows you to focus on what matters while enjoying a comfortable stylish and well-appointed living space.
Northbrook Elementary is just a couple blocks away. This prime location in North Fort Worth is minutes from downtown, and between I35 and Blue Mound (156), just off Western Center.
Don’t miss the opportunity to own this charming home.
Contact an agent
Home facts
- Year built:1980
- Listing Id #:21002575
- Added:34 day(s) ago
- Updated:August 20, 2025 at 07:09 AM
Rooms and interior
- Bedrooms:2
- Total bathrooms:1
- Full bathrooms:1
- Living area:1,040 sq. ft.
Heating and cooling
- Cooling:Central Air, Electric
- Heating:Central, Electric
Structure and exterior
- Roof:Composition
- Year built:1980
- Building area:1,040 sq. ft.
- Lot area:0.16 Acres
Schools
- High school:Saginaw
- Middle school:Prairie Vista
- Elementary school:Northbrook
Finances and disclosures
- Price:$234,000
- Price per sq. ft.:$225
- Tax amount:$4,223
New listings near 5836 Sidewinder Trail
- New
 $395,000Active3 beds 1 baths1,455 sq. ft.
$395,000Active3 beds 1 baths1,455 sq. ft.5317 Red Bud Lane, Fort Worth, TX 76114
MLS# 21036357Listed by: COMPASS RE TEXAS, LLC - New
 $2,100,000Active5 beds 4 baths3,535 sq. ft.
$2,100,000Active5 beds 4 baths3,535 sq. ft.7401 Hilltop Drive, Fort Worth, TX 76108
MLS# 21037161Listed by: EAST PLANO REALTY, LLC - New
 $600,000Active5.01 Acres
$600,000Active5.01 AcresTBA Hilltop Drive, Fort Worth, TX 76108
MLS# 21037173Listed by: EAST PLANO REALTY, LLC - New
 $540,000Active6 beds 6 baths2,816 sq. ft.
$540,000Active6 beds 6 baths2,816 sq. ft.3445 Frazier Avenue, Fort Worth, TX 76110
MLS# 21037213Listed by: FATHOM REALTY LLC - New
 $219,000Active3 beds 2 baths1,068 sq. ft.
$219,000Active3 beds 2 baths1,068 sq. ft.3460 Townsend Drive, Fort Worth, TX 76110
MLS# 21037245Listed by: CENTRAL METRO REALTY - New
 $225,000Active3 beds 2 baths1,353 sq. ft.
$225,000Active3 beds 2 baths1,353 sq. ft.2628 Daisy Lane, Fort Worth, TX 76111
MLS# 21034349Listed by: ELITE REAL ESTATE TEXAS - Open Sat, 2 to 4pmNew
 $279,900Active3 beds 2 baths1,467 sq. ft.
$279,900Active3 beds 2 baths1,467 sq. ft.4665 Greenfern Lane, Fort Worth, TX 76137
MLS# 21036596Listed by: DIMERO REALTY GROUP - New
 $350,000Active4 beds 2 baths1,524 sq. ft.
$350,000Active4 beds 2 baths1,524 sq. ft.7216 Seashell Street, Fort Worth, TX 76179
MLS# 21037204Listed by: KELLER WILLIAMS FORT WORTH - New
 $370,000Active4 beds 2 baths2,200 sq. ft.
$370,000Active4 beds 2 baths2,200 sq. ft.6201 Trail Lake Drive, Fort Worth, TX 76133
MLS# 21033322Listed by: ONE WEST REAL ESTATE CO. LLC - New
 $298,921Active2 beds 2 baths1,084 sq. ft.
$298,921Active2 beds 2 baths1,084 sq. ft.2700 Ryan Avenue, Fort Worth, TX 76110
MLS# 21033920Listed by: RE/MAX DFW ASSOCIATES
