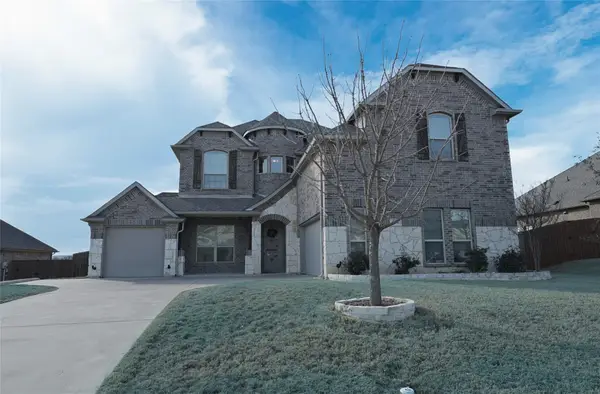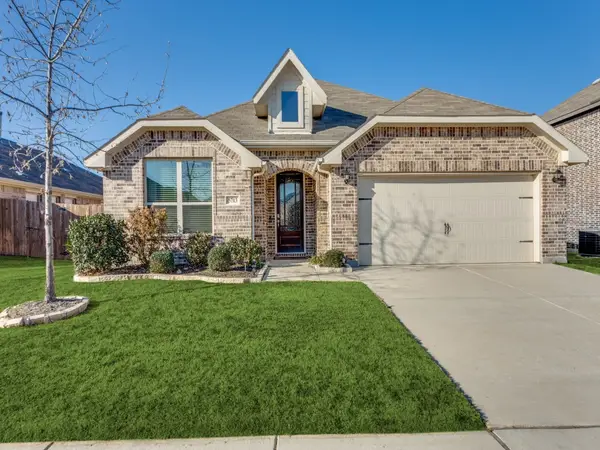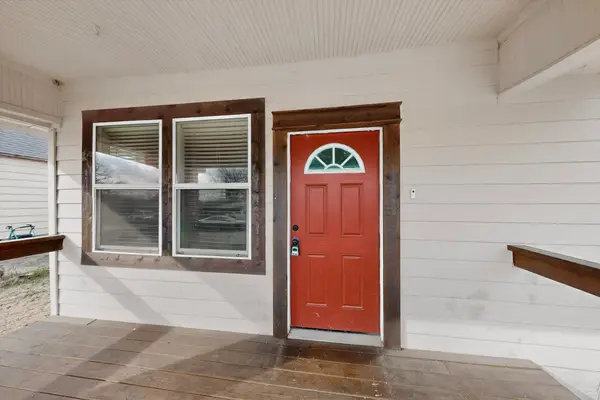5845 Corazon Lane, Fort Worth, TX 76126
Local realty services provided by:ERA Courtyard Real Estate
Listed by: ryan ebersole817-689-6801
Office: bray real estate-ft worth
MLS#:21108654
Source:GDAR
Price summary
- Price:$475,000
- Price per sq. ft.:$160.74
- Monthly HOA dues:$80
About this home
Welcome to modern living at its finest! Built in 2024 by Trophy Signature Homes, this stunning 5-bedroom, 4-bath, two-story home offers a bright and open floor plan designed for both comfort and style.
Come inside to find a spacious kitchen featuring a large island, perfect for meal prep and gathering with family and friends. The open concept layout seamlessly connects the kitchen, dining, and living areas, creating an inviting atmosphere for everyday living and entertaining. Upstairs, enjoy a dedicated game room and media room—ideal for movie nights, play space, or a home office. With plenty of bedrooms and baths, there’s room for everyone to relax and unwind.
Key Features: 5 Bedrooms, 4 Full Bathrooms, Modern 2-Story Layout, Bright Open Floor Plan, Chef-Style Kitchen with Large Island, Game Room + Media Room, Covered Patio for Outdoor Enjoyment.
Situated in the growing, sought-after Ventana community, this home offers quick access to nearby shopping, dining, parks, and top-rated schools. Convenient proximity to major highways makes commuting a breeze while still providing a peaceful neighborhood feel. Enjoy the perfect blend of comfort, convenience, and modern living.
Contact an agent
Home facts
- Year built:2024
- Listing ID #:21108654
- Added:92 day(s) ago
- Updated:February 15, 2026 at 12:41 PM
Rooms and interior
- Bedrooms:5
- Total bathrooms:4
- Full bathrooms:4
- Living area:2,955 sq. ft.
Heating and cooling
- Cooling:Central Air, Electric, Zoned
- Heating:Central, Natural Gas, Zoned
Structure and exterior
- Roof:Composition
- Year built:2024
- Building area:2,955 sq. ft.
- Lot area:0.14 Acres
Schools
- High school:Benbrook
- Middle school:Benbrook
- Elementary school:Rolling Hills
Finances and disclosures
- Price:$475,000
- Price per sq. ft.:$160.74
- Tax amount:$1,257
New listings near 5845 Corazon Lane
- New
 $499,000Active4 beds 4 baths3,151 sq. ft.
$499,000Active4 beds 4 baths3,151 sq. ft.12141 Yarmouth Lane, Fort Worth, TX 76108
MLS# 21176299Listed by: CENTURY 21 MIKE BOWMAN, INC.  $285,000Pending3 beds 2 baths1,515 sq. ft.
$285,000Pending3 beds 2 baths1,515 sq. ft.6729 Dove Chase Lane, Fort Worth, TX 76123
MLS# 21178373Listed by: LOCAL REALTY AGENCY- New
 $264,200Active3 beds 2 baths1,756 sq. ft.
$264,200Active3 beds 2 baths1,756 sq. ft.2508 Prospect Hill Drive, Fort Worth, TX 76123
MLS# 21171006Listed by: EXP REALTY LLC - New
 $555,000Active4 beds 3 baths2,927 sq. ft.
$555,000Active4 beds 3 baths2,927 sq. ft.7541 Pondview Lane, Fort Worth, TX 76123
MLS# 21180604Listed by: EXP REALTY LLC - New
 $338,000Active4 beds 2 baths2,484 sq. ft.
$338,000Active4 beds 2 baths2,484 sq. ft.4345 Willow Way Road, Fort Worth, TX 76133
MLS# 21180331Listed by: EXP REALTY LLC - New
 $415,000Active4 beds 2 baths2,229 sq. ft.
$415,000Active4 beds 2 baths2,229 sq. ft.5713 Broad Bay Lane, Fort Worth, TX 76179
MLS# 21180544Listed by: SCOUT RE TEXAS - New
 $209,000Active3 beds 2 baths1,553 sq. ft.
$209,000Active3 beds 2 baths1,553 sq. ft.4807 Penrose Avenue, Fort Worth, TX 76116
MLS# 21180573Listed by: REGAL, REALTORS - New
 $214,999Active3 beds 3 baths1,352 sq. ft.
$214,999Active3 beds 3 baths1,352 sq. ft.1315 E Arlington Avenue, Fort Worth, TX 76104
MLS# 21180524Listed by: GREGORIO REAL ESTATE COMPANY - Open Tue, 11:30am to 1pmNew
 $894,999Active2 beds 2 baths1,546 sq. ft.
$894,999Active2 beds 2 baths1,546 sq. ft.1301 Throckmorton Street #2705, Fort Worth, TX 76102
MLS# 21168012Listed by: BRIGGS FREEMAN SOTHEBY'S INT'L - New
 $349,999Active3 beds 2 baths1,658 sq. ft.
$349,999Active3 beds 2 baths1,658 sq. ft.5617 Odessa Avenue, Fort Worth, TX 76133
MLS# 21176804Listed by: POWER HOUSE REAL ESTATE

