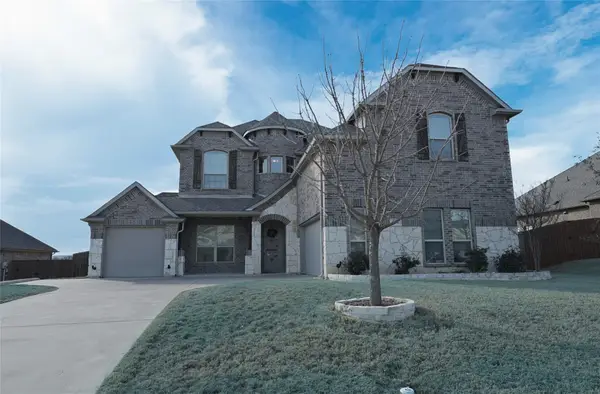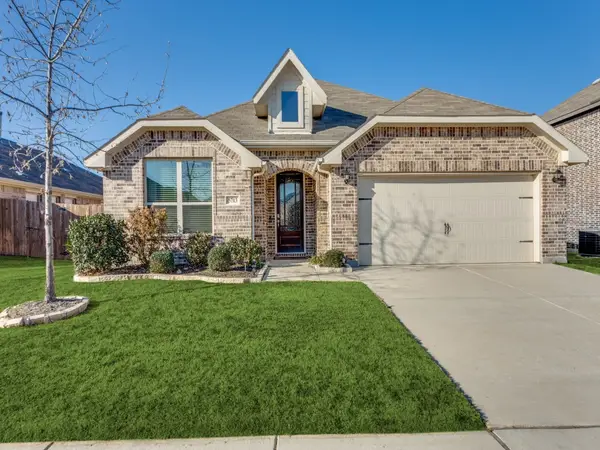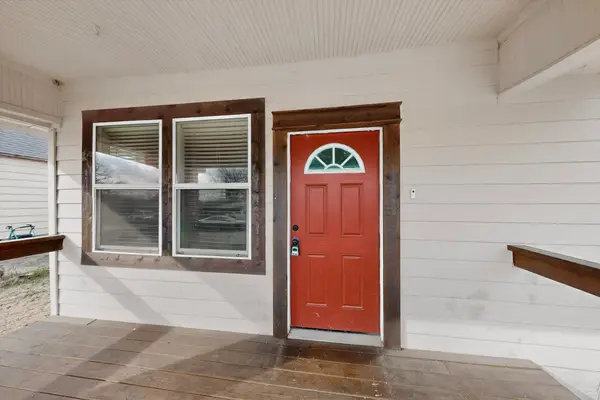5848 River Meadows Place, Fort Worth, TX 76112
Local realty services provided by:ERA Courtyard Real Estate
Listed by: jack mclemore817-283-5134
Office: listing results, llc.
MLS#:21088897
Source:GDAR
Price summary
- Price:$695,000
- Price per sq. ft.:$202.86
- Monthly HOA dues:$200
About this home
Beautiful well-maintained custom-built home nestled in at the end of a cul-de-sac street located in the prestigious gated neighborhood of Riverbend Estates. The home has 4 spacious bedrooms (2 downstairs 2 upstairs); 4 full baths, plus an upstairs second living area, a separate downstairs office-library with beautiful built-ins and a secret door passage. This home features an inviting open concept floor plan with a stunning staircase, extensive crown molding and trim work and built-ins throughout the home. The centerpiece of the home is the large kitchen, (which is open to the breakfast area, dining room, and living room) and features granite countertops, a large center island, a large counter seating area, stainless steel appliances, a gas cooktop, convection oven, and butler's pantry. The spacious master bedroom has a sitting area and en~suite bathroom with separate vanities, a garden tub, and large shower. All the bedrooms feature spacious walk-in closets. The large windows in the breakfast area, living room, upstairs living area and master bedroom overlook the oversized covered patio and beautiful landscaped back yard with large mature trees, creating a lush park like setting. This home also includes wrought iron fencing, a back entry driveway and roomy 3-car garage. The community has a gated security entrance staffed 24-7 and is conveniently located minutes from the popular Fort Worth Trinity Trails, and just 10 minutes from downtown Fort Worth, AT&T Stadium, and Global Life Field.
Contact an agent
Home facts
- Year built:2003
- Listing ID #:21088897
- Added:121 day(s) ago
- Updated:February 15, 2026 at 12:41 PM
Rooms and interior
- Bedrooms:4
- Total bathrooms:4
- Full bathrooms:4
- Living area:3,426 sq. ft.
Heating and cooling
- Cooling:Central Air, Electric
- Heating:Central, Natural Gas
Structure and exterior
- Roof:Composition
- Year built:2003
- Building area:3,426 sq. ft.
- Lot area:0.33 Acres
Schools
- High school:Birdville
- Middle school:Richland
- Elementary school:Richland
Finances and disclosures
- Price:$695,000
- Price per sq. ft.:$202.86
- Tax amount:$12,132
New listings near 5848 River Meadows Place
- New
 $499,000Active4 beds 4 baths3,151 sq. ft.
$499,000Active4 beds 4 baths3,151 sq. ft.12141 Yarmouth Lane, Fort Worth, TX 76108
MLS# 21176299Listed by: CENTURY 21 MIKE BOWMAN, INC.  $285,000Pending3 beds 2 baths1,515 sq. ft.
$285,000Pending3 beds 2 baths1,515 sq. ft.6729 Dove Chase Lane, Fort Worth, TX 76123
MLS# 21178373Listed by: LOCAL REALTY AGENCY- New
 $264,200Active3 beds 2 baths1,756 sq. ft.
$264,200Active3 beds 2 baths1,756 sq. ft.2508 Prospect Hill Drive, Fort Worth, TX 76123
MLS# 21171006Listed by: EXP REALTY LLC - New
 $555,000Active4 beds 3 baths2,927 sq. ft.
$555,000Active4 beds 3 baths2,927 sq. ft.7541 Pondview Lane, Fort Worth, TX 76123
MLS# 21180604Listed by: EXP REALTY LLC - New
 $338,000Active4 beds 2 baths2,484 sq. ft.
$338,000Active4 beds 2 baths2,484 sq. ft.4345 Willow Way Road, Fort Worth, TX 76133
MLS# 21180331Listed by: EXP REALTY LLC - New
 $415,000Active4 beds 2 baths2,229 sq. ft.
$415,000Active4 beds 2 baths2,229 sq. ft.5713 Broad Bay Lane, Fort Worth, TX 76179
MLS# 21180544Listed by: SCOUT RE TEXAS - New
 $209,000Active3 beds 2 baths1,553 sq. ft.
$209,000Active3 beds 2 baths1,553 sq. ft.4807 Penrose Avenue, Fort Worth, TX 76116
MLS# 21180573Listed by: REGAL, REALTORS - New
 $214,999Active3 beds 3 baths1,352 sq. ft.
$214,999Active3 beds 3 baths1,352 sq. ft.1315 E Arlington Avenue, Fort Worth, TX 76104
MLS# 21180524Listed by: GREGORIO REAL ESTATE COMPANY - Open Tue, 11:30am to 1pmNew
 $894,999Active2 beds 2 baths1,546 sq. ft.
$894,999Active2 beds 2 baths1,546 sq. ft.1301 Throckmorton Street #2705, Fort Worth, TX 76102
MLS# 21168012Listed by: BRIGGS FREEMAN SOTHEBY'S INT'L - New
 $349,999Active3 beds 2 baths1,658 sq. ft.
$349,999Active3 beds 2 baths1,658 sq. ft.5617 Odessa Avenue, Fort Worth, TX 76133
MLS# 21176804Listed by: POWER HOUSE REAL ESTATE

