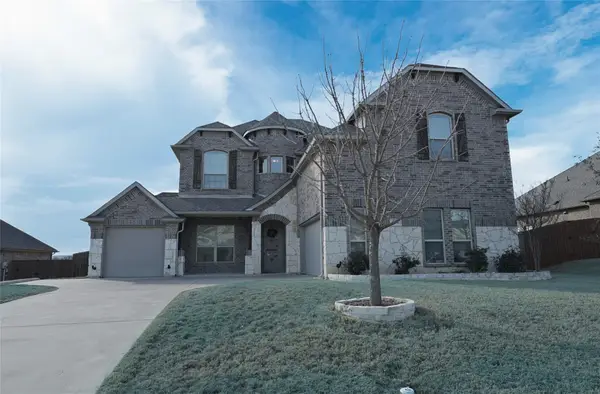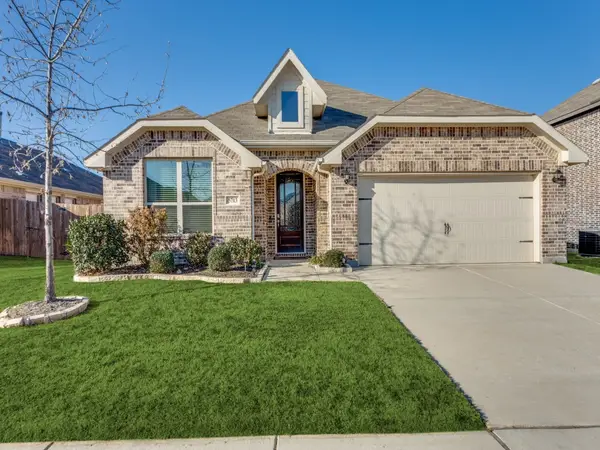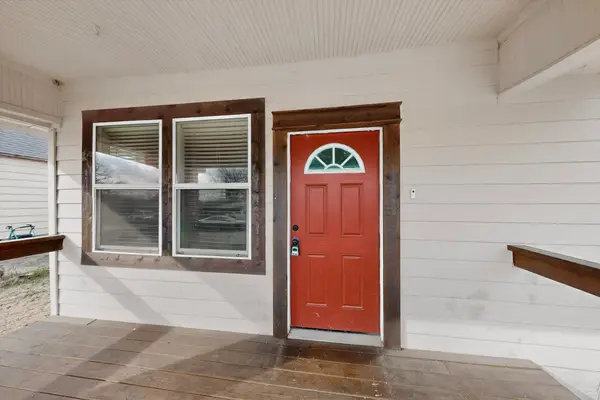5849 Water Bridge Lane, Fort Worth, TX 76109
Local realty services provided by:ERA Empower
Listed by: jimmy rado877-933-5539
Office: david m. weekley
MLS#:21106460
Source:GDAR
Price summary
- Price:$675,247
- Price per sq. ft.:$274.83
- Monthly HOA dues:$154.17
About this home
Discover this stunning three-story urban home in Trails at Waterside, where bold design meets effortless functionality. The open-concept main floor features a chef-inspired kitchen with a striking statement island, perfect for gathering with family and friends. Vibrant, modern design accents create a sophisticated yet welcoming atmosphere throughout.
Enjoy three incredible outdoor spaces—a charming covered porch for morning coffee, a private balcony off the Owner’s Retreat for quiet moments, and a spacious rooftop deck ideal for entertaining under the stars. The backyard provides ample room for a hot tub and fire pit, extending your living space into the outdoors.
Every level of this home is crafted to impress, blending contemporary style, comfort, and versatility for the best in modern urban living.
Call or chat with the David Weekley Homes at Trails at Waterside Team to learn more about this new home for sale in Fort Worth, TX!
Contact an agent
Home facts
- Year built:2025
- Listing ID #:21106460
- Added:100 day(s) ago
- Updated:February 15, 2026 at 12:41 PM
Rooms and interior
- Bedrooms:3
- Total bathrooms:4
- Full bathrooms:2
- Half bathrooms:2
- Living area:2,457 sq. ft.
Structure and exterior
- Roof:Composition
- Year built:2025
- Building area:2,457 sq. ft.
- Lot area:0.05 Acres
Schools
- High school:Arlngtnhts
- Middle school:Monnig
- Elementary school:Ridgleahil
Finances and disclosures
- Price:$675,247
- Price per sq. ft.:$274.83
New listings near 5849 Water Bridge Lane
- New
 $499,000Active4 beds 4 baths3,151 sq. ft.
$499,000Active4 beds 4 baths3,151 sq. ft.12141 Yarmouth Lane, Fort Worth, TX 76108
MLS# 21176299Listed by: CENTURY 21 MIKE BOWMAN, INC.  $285,000Pending3 beds 2 baths1,515 sq. ft.
$285,000Pending3 beds 2 baths1,515 sq. ft.6729 Dove Chase Lane, Fort Worth, TX 76123
MLS# 21178373Listed by: LOCAL REALTY AGENCY- New
 $264,200Active3 beds 2 baths1,756 sq. ft.
$264,200Active3 beds 2 baths1,756 sq. ft.2508 Prospect Hill Drive, Fort Worth, TX 76123
MLS# 21171006Listed by: EXP REALTY LLC - New
 $555,000Active4 beds 3 baths2,927 sq. ft.
$555,000Active4 beds 3 baths2,927 sq. ft.7541 Pondview Lane, Fort Worth, TX 76123
MLS# 21180604Listed by: EXP REALTY LLC - New
 $338,000Active4 beds 2 baths2,484 sq. ft.
$338,000Active4 beds 2 baths2,484 sq. ft.4345 Willow Way Road, Fort Worth, TX 76133
MLS# 21180331Listed by: EXP REALTY LLC - New
 $415,000Active4 beds 2 baths2,229 sq. ft.
$415,000Active4 beds 2 baths2,229 sq. ft.5713 Broad Bay Lane, Fort Worth, TX 76179
MLS# 21180544Listed by: SCOUT RE TEXAS - New
 $209,000Active3 beds 2 baths1,553 sq. ft.
$209,000Active3 beds 2 baths1,553 sq. ft.4807 Penrose Avenue, Fort Worth, TX 76116
MLS# 21180573Listed by: REGAL, REALTORS - New
 $214,999Active3 beds 3 baths1,352 sq. ft.
$214,999Active3 beds 3 baths1,352 sq. ft.1315 E Arlington Avenue, Fort Worth, TX 76104
MLS# 21180524Listed by: GREGORIO REAL ESTATE COMPANY - Open Tue, 11:30am to 1pmNew
 $894,999Active2 beds 2 baths1,546 sq. ft.
$894,999Active2 beds 2 baths1,546 sq. ft.1301 Throckmorton Street #2705, Fort Worth, TX 76102
MLS# 21168012Listed by: BRIGGS FREEMAN SOTHEBY'S INT'L - New
 $349,999Active3 beds 2 baths1,658 sq. ft.
$349,999Active3 beds 2 baths1,658 sq. ft.5617 Odessa Avenue, Fort Worth, TX 76133
MLS# 21176804Listed by: POWER HOUSE REAL ESTATE

