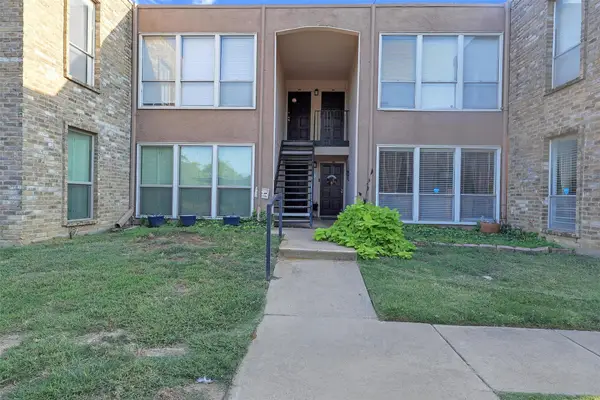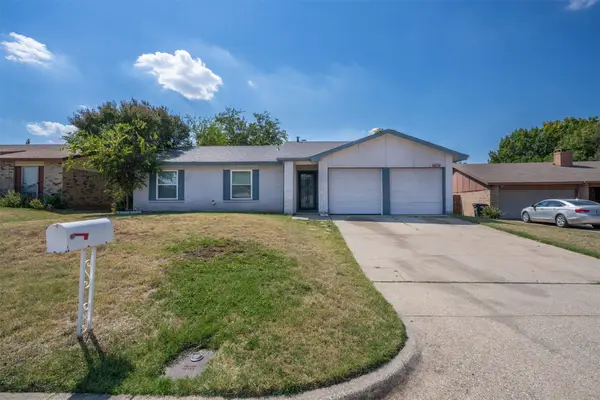5901 Ozark Drive, Fort Worth, TX 76131
Local realty services provided by:ERA Courtyard Real Estate
Listed by:david russell214-924-9966
Office:exp realty llc.
MLS#:20970991
Source:GDAR
Price summary
- Price:$285,000
- Price per sq. ft.:$197.92
- Monthly HOA dues:$42.67
About this home
Thoughtfully Designed, Comfortably Lived. Nestled in the heart of the Crossing at Fossil Creek, 5901 Ozark Drive is more than just a residence—it’s a seamless blend of warmth, style, and everyday functionality. This three-bedroom, two-bathroom home opens with an effortless flow, where natural light dances across the floors and gentle architectural lines invite you to explore. The open-concept living and dining area speaks in calm, neutral tones, grounded by durable ceramic tile that feels both modern and timeless. The kitchen, a quiet centerpiece, offers clean SS appliances, generous cabinetry, and a center island for additional counter space. The primary suite is a gentle retreat, tucked away for privacy, with a spacious walk-in closet and an en-suite bath that offers a moment of calm at the end of your day. Two additional bedrooms provide a balance of purpose and possibility—perfect for rest, work, or creative space. Step outside, and you’ll find a fenced backyard that opens to quiet potential: a play space, a garden, or a simple breath of fresh air. The surrounding neighborhood is serene, walkable, and well-connected—with effortless access to I-35W, Loop 820, local schools, shopping, and all the essentials of Fort Worth living. Comfort lives here. So does potential. Welcome to your next chapter—welcome home. 100% financing with no Private Mortgage Insurance through First United Mortgage Group AND $2500 lender incentive. NO SELLER FINANCING AVAILABLE
Contact an agent
Home facts
- Year built:2003
- Listing ID #:20970991
- Added:109 day(s) ago
- Updated:October 04, 2025 at 11:41 AM
Rooms and interior
- Bedrooms:3
- Total bathrooms:2
- Full bathrooms:2
- Living area:1,440 sq. ft.
Heating and cooling
- Cooling:Central Air
- Heating:Central, Natural Gas
Structure and exterior
- Roof:Composition
- Year built:2003
- Building area:1,440 sq. ft.
- Lot area:0.14 Acres
Schools
- High school:Saginaw
- Middle school:Prairie Vista
- Elementary school:Northbrook
Finances and disclosures
- Price:$285,000
- Price per sq. ft.:$197.92
- Tax amount:$6,671
New listings near 5901 Ozark Drive
- New
 $920,000Active4 beds 7 baths4,306 sq. ft.
$920,000Active4 beds 7 baths4,306 sq. ft.12317 Bella Colina Drive, Fort Worth, TX 76126
MLS# 21074246Listed by: LOCAL REALTY AGENCY FORT WORTH - New
 $129,900Active2 beds 2 baths1,069 sq. ft.
$129,900Active2 beds 2 baths1,069 sq. ft.5624 Boca Raton Boulevard #133, Fort Worth, TX 76112
MLS# 21077744Listed by: CENTURY 21 MIKE BOWMAN, INC. - New
 $250,000Active4 beds 2 baths1,855 sq. ft.
$250,000Active4 beds 2 baths1,855 sq. ft.6824 Westglen Drive, Fort Worth, TX 76133
MLS# 21078242Listed by: REALTY OF AMERICA, LLC - New
 $449,990Active5 beds 3 baths2,850 sq. ft.
$449,990Active5 beds 3 baths2,850 sq. ft.14500 Antlia Drive, Haslet, TX 76052
MLS# 21078213Listed by: PEAK REALTY AND ASSOCIATES LLC - New
 $475,000Active4 beds 3 baths2,599 sq. ft.
$475,000Active4 beds 3 baths2,599 sq. ft.11852 Toppell Trail, Fort Worth, TX 76052
MLS# 21077600Listed by: ALLIE BETH ALLMAN & ASSOCIATES - New
 $300,000Active3 beds 2 baths1,756 sq. ft.
$300,000Active3 beds 2 baths1,756 sq. ft.6701 Gary Lane, Fort Worth, TX 76112
MLS# 21077954Listed by: FATHOM REALTY, LLC - New
 $335,000Active4 beds 2 baths1,728 sq. ft.
$335,000Active4 beds 2 baths1,728 sq. ft.1964 Kachina Lodge Road, Fort Worth, TX 76131
MLS# 21078008Listed by: VASTU REALTY INC. - New
 $127,474Active2 beds 1 baths768 sq. ft.
$127,474Active2 beds 1 baths768 sq. ft.4313 Wabash Avenue, Fort Worth, TX 76133
MLS# 21078169Listed by: IP REALTY, LLC - New
 $1,280,000Active4 beds 4 baths3,186 sq. ft.
$1,280,000Active4 beds 4 baths3,186 sq. ft.4109 Bellaire Drive S, Fort Worth, TX 76109
MLS# 21076943Listed by: LEAGUE REAL ESTATE - New
 $272,500Active3 beds 2 baths1,410 sq. ft.
$272,500Active3 beds 2 baths1,410 sq. ft.405 Emerald Creek Drive, Fort Worth, TX 76131
MLS# 21077219Listed by: PHELPS REALTY GROUP, LLC
