5921 Hudson Sail Circle, Fort Worth, TX 76179
Local realty services provided by:ERA Courtyard Real Estate
Listed by: kristen holle817-920-7700
Office: keller williams fort worth
MLS#:21088416
Source:GDAR
Price summary
- Price:$1,625,000
- Price per sq. ft.:$335.95
- Monthly HOA dues:$210.67
About this home
Welcome to your dream home in The Resort, the only 24-7 gated and guarded golf course community on Eagle Mountain Lake! Nestled on a private 1.52 acre island lot surrounded by a serene canal view, this exceptional estate offers the perfect blend of luxury, privacy, and resort-style living. This expansive home is all on one level and features 5 bedrooms, 4.5 bathrooms, theater, game room, designated office space, and flex room for a home gym or playroom, etc. The spacious open-concept layout is ideal for both everyday living and grand entertaining with a gourmet kitchen that's a chef’s dream, showcasing high-end commercial-style appliances, custom cabinetry, a built in refrigerator, and a large center island that flows seamlessly into the oversized living area and out to the extended covered patio which is complete with an outdoor fireplace and pergola. Enjoy movie nights in the media room, game nights in the large game room with wet bar and direct access to the patio, and the convenience of private in-law quarters. The Sonos surround sound system is installed throughout the entire home, even the garage, delivering premium audio in every corner of the house. A newly added circle driveway enhances both curb appeal and functionality, making guest arrivals effortless. For boating enthusiasts, the owner's boat slip at the neighborhood marina is just a quick golf cart ride away and comes with first right of transfer to the new buyer. With one of the largest lots in the entire community, the possibilities are endless: design the backyard oasis of your dreams, add a pool, casita, or full outdoor kitchen, or build a luxury guest retreat. This is more than just a home, it's a lifestyle. Neighborhood amenities include an 18 hole golf course, two community pools, fitness center, restaurant and bar, boat dock, boat ramp, beach area, pickleball and basketball courts, and a playground.
Contact an agent
Home facts
- Year built:2024
- Listing ID #:21088416
- Added:124 day(s) ago
- Updated:February 18, 2026 at 01:44 PM
Rooms and interior
- Bedrooms:5
- Total bathrooms:5
- Full bathrooms:4
- Half bathrooms:1
- Living area:4,837 sq. ft.
Structure and exterior
- Roof:Composition
- Year built:2024
- Building area:4,837 sq. ft.
- Lot area:1.52 Acres
Schools
- High school:Eagle Mountain
- Middle school:Wayside
- Elementary school:Eagle Mountain
Finances and disclosures
- Price:$1,625,000
- Price per sq. ft.:$335.95
- Tax amount:$26,840
New listings near 5921 Hudson Sail Circle
- New
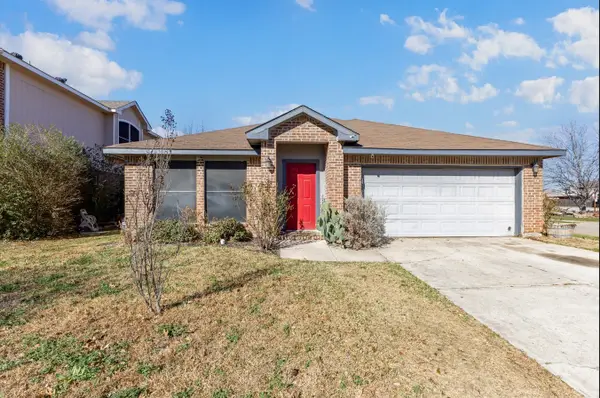 $280,000Active3 beds 2 baths1,876 sq. ft.
$280,000Active3 beds 2 baths1,876 sq. ft.4229 Negril Court, Fort Worth, TX 76137
MLS# 21183019Listed by: SIGNATURE REAL ESTATE GROUP - New
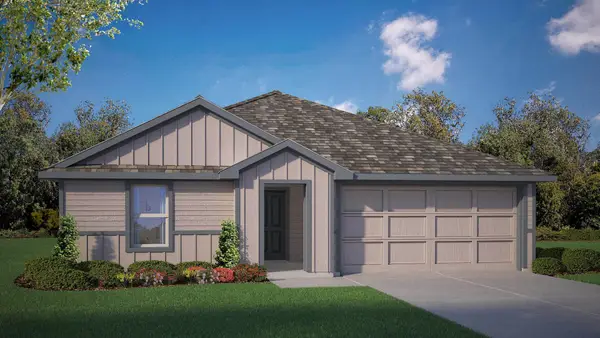 $285,990Active4 beds 2 baths1,648 sq. ft.
$285,990Active4 beds 2 baths1,648 sq. ft.229 Cal Ford Drive, Fort Worth, TX 76247
MLS# 21182291Listed by: CENTURY 21 MIKE BOWMAN, INC. - New
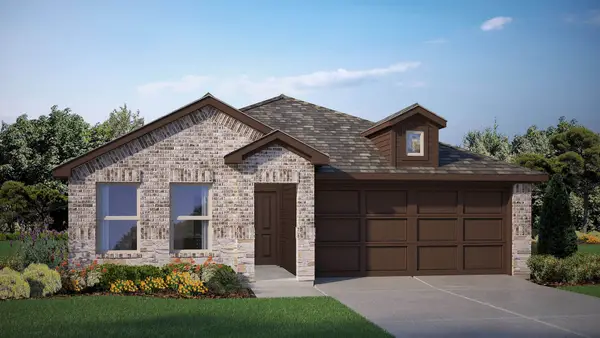 $283,990Active3 beds 2 baths1,332 sq. ft.
$283,990Active3 beds 2 baths1,332 sq. ft.2209 Waylon Drive, Fort Worth, TX 76036
MLS# 21182390Listed by: CENTURY 21 MIKE BOWMAN, INC. - New
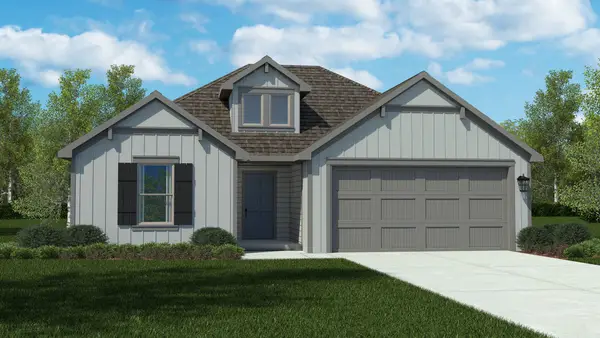 $324,990Active4 beds 2 baths1,606 sq. ft.
$324,990Active4 beds 2 baths1,606 sq. ft.2220 White Buffalo Way, Fort Worth, TX 76036
MLS# 21182245Listed by: CENTURY 21 MIKE BOWMAN, INC. - New
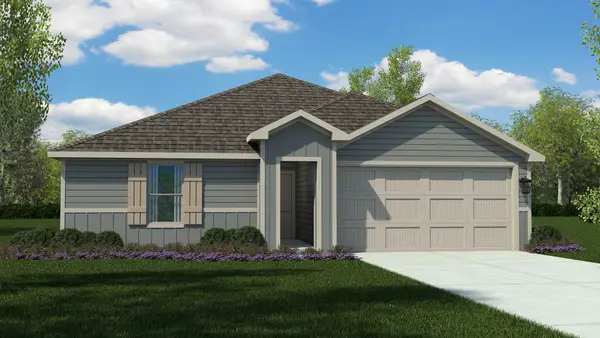 $315,990Active3 beds 2 baths1,405 sq. ft.
$315,990Active3 beds 2 baths1,405 sq. ft.2224 White Buffalo Way, Fort Worth, TX 76036
MLS# 21182288Listed by: CENTURY 21 MIKE BOWMAN, INC. - New
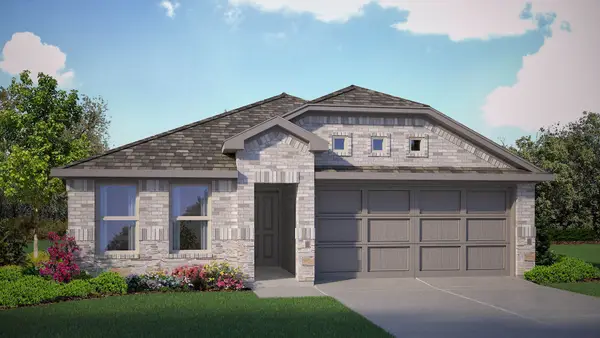 $294,990Active4 beds 2 baths1,477 sq. ft.
$294,990Active4 beds 2 baths1,477 sq. ft.2205 Waylon Drive, Fort Worth, TX 76036
MLS# 21182329Listed by: CENTURY 21 MIKE BOWMAN, INC. - New
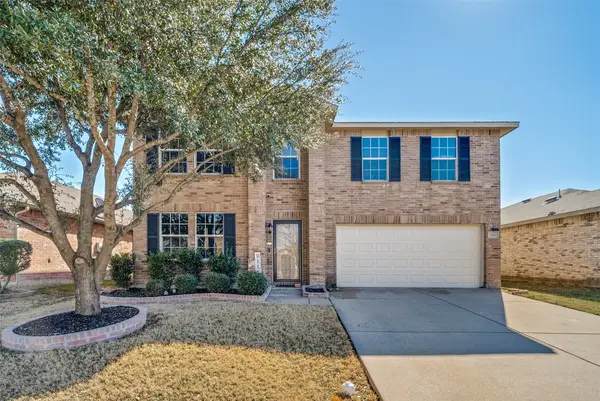 $315,000Active4 beds 3 baths2,348 sq. ft.
$315,000Active4 beds 3 baths2,348 sq. ft.2541 Grand Gulf Road, Fort Worth, TX 76123
MLS# 21183107Listed by: ULTRA REAL ESTATE SVCS - New
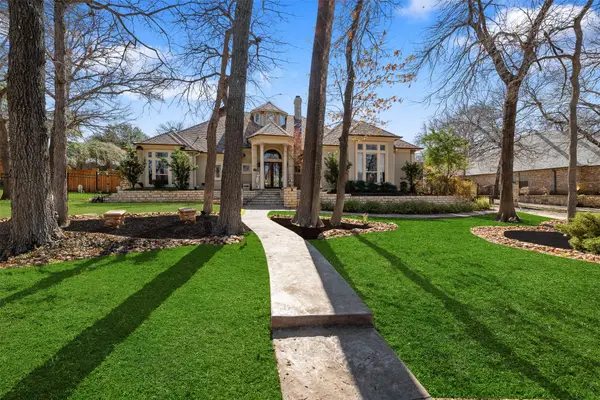 $650,000Active3 beds 3 baths3,058 sq. ft.
$650,000Active3 beds 3 baths3,058 sq. ft.6132 Terrace Oaks Lane, Fort Worth, TX 76112
MLS# 21151159Listed by: FORT WORTH PROPERTY GROUP - New
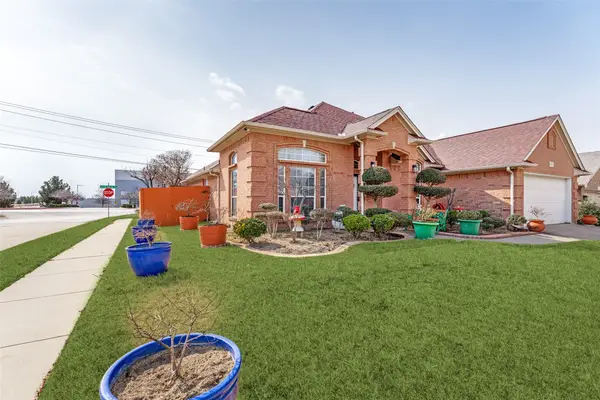 $355,000Active3 beds 2 baths2,035 sq. ft.
$355,000Active3 beds 2 baths2,035 sq. ft.2720 Gray Rock Drive, Fort Worth, TX 76131
MLS# 21181060Listed by: READY REAL ESTATE LLC - New
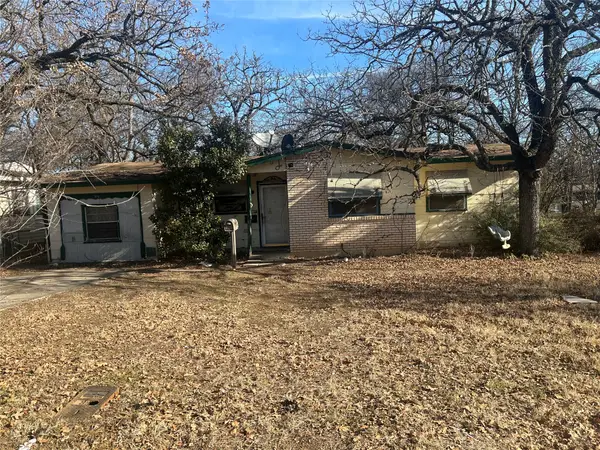 $185,000Active3 beds 1 baths1,052 sq. ft.
$185,000Active3 beds 1 baths1,052 sq. ft.6329 Ava Court Drive, Fort Worth, TX 76112
MLS# 21183004Listed by: PINKERTON PROPERTIES

