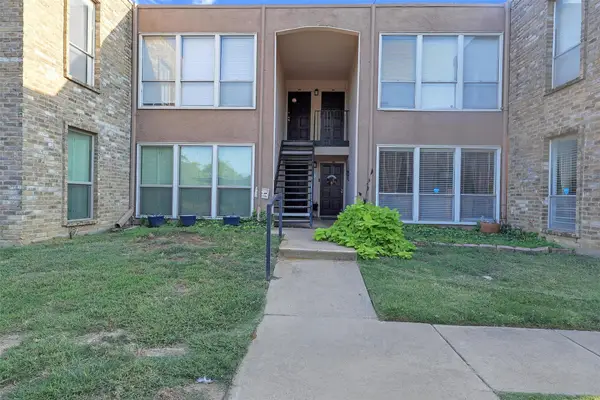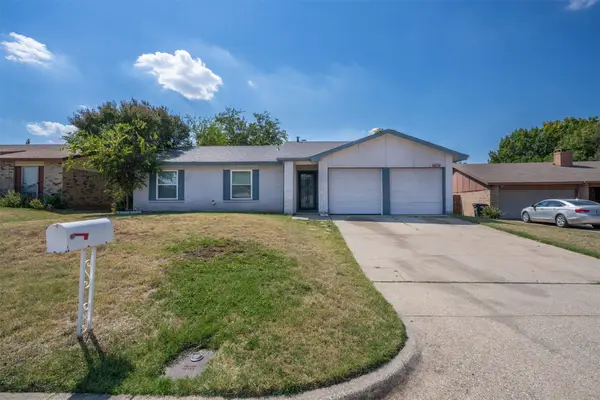5929 Black Bass Drive, Fort Worth, TX 76179
Local realty services provided by:ERA Newlin & Company
Listed by:daniel murphy817-870-1600
Office:re/max trinity
MLS#:20900728
Source:GDAR
Price summary
- Price:$354,900
- Price per sq. ft.:$219.89
- Monthly HOA dues:$20
About this home
This is YOUR dream home! Elegant & completely updated with upgrades throughout! Including custom cabinets with custom pull-outs, granite countertops, wood & tile flooring, built-in, eat-in kitchen with raised breakfast bar, enclosed, gas-powered & self-leveling water at heated pool with retractable glass cover, pool cleaning robot & 3 sheer descent temperature control, covered porch & patio, raised ceilings, walk in closet, crown molding, gas log fireplace in living room with tile surround & wood & crown mantel, plant shelving, archways, recessed lighting, surround sound, bullnose sheetrock, window seat at breakfast area, primary bathroom with dual sinks, art niche, paver flatwork, cedar pergola, storage shed, Tuff shed workshop with electricity & window unit, synthetic grass at backyard, landscaping, wood fenced yard, 2 car garage, 30-amp RV plug in garage, humidifier-dehumidifier for furnace that utilizes ultraviolet light & also functions as a de-allergen & is serviced by Lightfoot. This home has every single bell & whistle! Great electric bills Welcome home!
Contact an agent
Home facts
- Year built:2015
- Listing ID #:20900728
- Added:175 day(s) ago
- Updated:October 04, 2025 at 11:41 AM
Rooms and interior
- Bedrooms:3
- Total bathrooms:2
- Full bathrooms:2
- Living area:1,614 sq. ft.
Heating and cooling
- Cooling:Ceiling Fans, Central Air, Electric
- Heating:Active Solar, Central, Natural Gas
Structure and exterior
- Roof:Composition
- Year built:2015
- Building area:1,614 sq. ft.
- Lot area:0.13 Acres
Schools
- High school:Chisholm Trail
- Middle school:Ed Willkie
- Elementary school:Remingtnpt
Finances and disclosures
- Price:$354,900
- Price per sq. ft.:$219.89
- Tax amount:$7,691
New listings near 5929 Black Bass Drive
- New
 $920,000Active4 beds 7 baths4,306 sq. ft.
$920,000Active4 beds 7 baths4,306 sq. ft.12317 Bella Colina Drive, Fort Worth, TX 76126
MLS# 21074246Listed by: LOCAL REALTY AGENCY FORT WORTH - New
 $129,900Active2 beds 2 baths1,069 sq. ft.
$129,900Active2 beds 2 baths1,069 sq. ft.5624 Boca Raton Boulevard #133, Fort Worth, TX 76112
MLS# 21077744Listed by: CENTURY 21 MIKE BOWMAN, INC. - Open Sun, 11am to 3pmNew
 $250,000Active4 beds 2 baths1,855 sq. ft.
$250,000Active4 beds 2 baths1,855 sq. ft.6824 Westglen Drive, Fort Worth, TX 76133
MLS# 21078242Listed by: REALTY OF AMERICA, LLC - New
 $449,990Active5 beds 3 baths2,850 sq. ft.
$449,990Active5 beds 3 baths2,850 sq. ft.14500 Antlia Drive, Haslet, TX 76052
MLS# 21078213Listed by: PEAK REALTY AND ASSOCIATES LLC - New
 $475,000Active4 beds 3 baths2,599 sq. ft.
$475,000Active4 beds 3 baths2,599 sq. ft.11852 Toppell Trail, Fort Worth, TX 76052
MLS# 21077600Listed by: ALLIE BETH ALLMAN & ASSOCIATES - New
 $300,000Active3 beds 2 baths1,756 sq. ft.
$300,000Active3 beds 2 baths1,756 sq. ft.6701 Gary Lane, Fort Worth, TX 76112
MLS# 21077954Listed by: FATHOM REALTY, LLC - New
 $335,000Active4 beds 2 baths1,728 sq. ft.
$335,000Active4 beds 2 baths1,728 sq. ft.1964 Kachina Lodge Road, Fort Worth, TX 76131
MLS# 21078008Listed by: VASTU REALTY INC. - New
 $127,474Active2 beds 1 baths768 sq. ft.
$127,474Active2 beds 1 baths768 sq. ft.4313 Wabash Avenue, Fort Worth, TX 76133
MLS# 21078169Listed by: IP REALTY, LLC - New
 $1,280,000Active4 beds 4 baths3,186 sq. ft.
$1,280,000Active4 beds 4 baths3,186 sq. ft.4109 Bellaire Drive S, Fort Worth, TX 76109
MLS# 21076943Listed by: LEAGUE REAL ESTATE - New
 $272,500Active3 beds 2 baths1,410 sq. ft.
$272,500Active3 beds 2 baths1,410 sq. ft.405 Emerald Creek Drive, Fort Worth, TX 76131
MLS# 21077219Listed by: PHELPS REALTY GROUP, LLC
