- ERA
- Texas
- Fort Worth
- 5961 Halls Lake Loop
5961 Halls Lake Loop, Fort Worth, TX 76179
Local realty services provided by:ERA Steve Cook & Co, Realtors
Listed by: dawn mccourry512-468-4503
Office: keller williams realty dpr
MLS#:21033358
Source:GDAR
Price summary
- Price:$499,000
- Price per sq. ft.:$163.34
- Monthly HOA dues:$33.33
About this home
This like new, barely lived in smart home, features an open layout perfect for modern living. The spacious updated kitchen boasts generous cabinet storage and a large walk-in pantry, with a farmhouse sink flowing seamlessly into the expansive family room and dining area. The fireplace is plumbed for gas. Each bedroom comes with its own walk-in closet! The main-floor owner’s suite offers a luxurious retreat with a large walk-in closet and an ensuite bath. An additional first-floor bedroom is ideal for guests, or generational living, and the private study near the entry is perfect for working from home. The upstairs area is a place for the kids to hang out with two more bedrooms, a full bath, a loft, and a game room -you'll never see them! Outside, relax and entertain on the large covered patio, with a yard big enough for a pool. The large corner lot also means no neighbors on one side! There is natural gas on the patio - no more running out of propane!- plumbed for whole house filtration, and an option for gas or electric for your dryer.
Contact an agent
Home facts
- Year built:2023
- Listing ID #:21033358
- Added:95 day(s) ago
- Updated:February 03, 2026 at 12:50 PM
Rooms and interior
- Bedrooms:4
- Total bathrooms:3
- Full bathrooms:3
- Living area:3,055 sq. ft.
Heating and cooling
- Cooling:Ceiling Fans
Structure and exterior
- Roof:Composition
- Year built:2023
- Building area:3,055 sq. ft.
- Lot area:0.25 Acres
Schools
- High school:Chisholm Trail
- Middle school:Marine Creek
- Elementary school:Parkview
Finances and disclosures
- Price:$499,000
- Price per sq. ft.:$163.34
- Tax amount:$10,742
New listings near 5961 Halls Lake Loop
- New
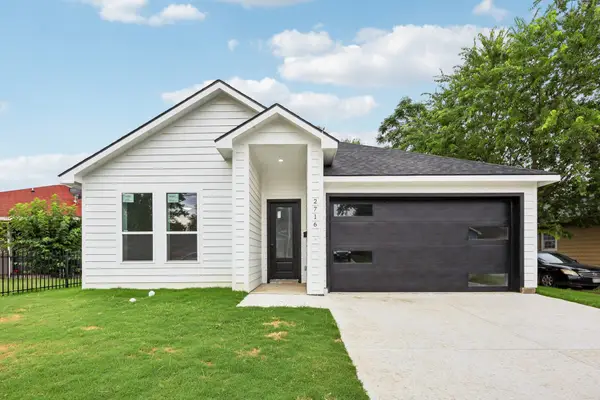 $380,000Active4 beds 3 baths1,948 sq. ft.
$380,000Active4 beds 3 baths1,948 sq. ft.2716 E 12th Street, Fort Worth, TX 76111
MLS# 21168564Listed by: REAL BROKER, LLC - New
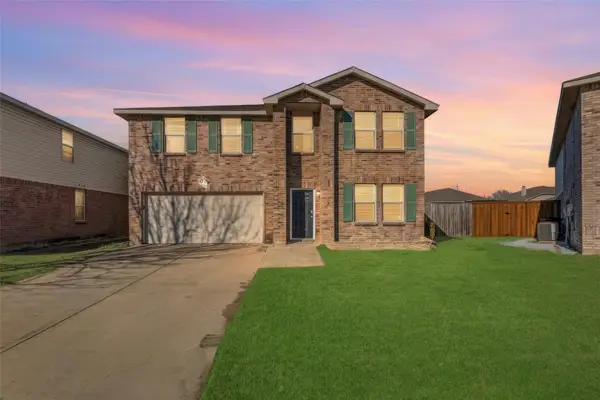 $315,000Active3 beds 3 baths2,318 sq. ft.
$315,000Active3 beds 3 baths2,318 sq. ft.1741 Baxter Springs Drive, Fort Worth, TX 76247
MLS# 21168835Listed by: SU KAZA REALTY, LLC - New
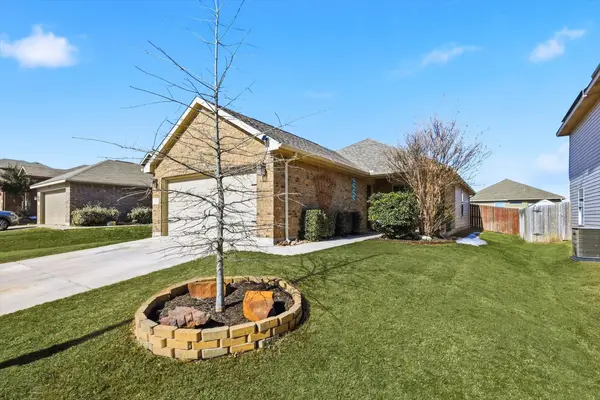 $245,000Active3 beds 2 baths1,250 sq. ft.
$245,000Active3 beds 2 baths1,250 sq. ft.712 Rio Bravo Drive, Fort Worth, TX 76052
MLS# 21157263Listed by: EXP REALTY LLC - New
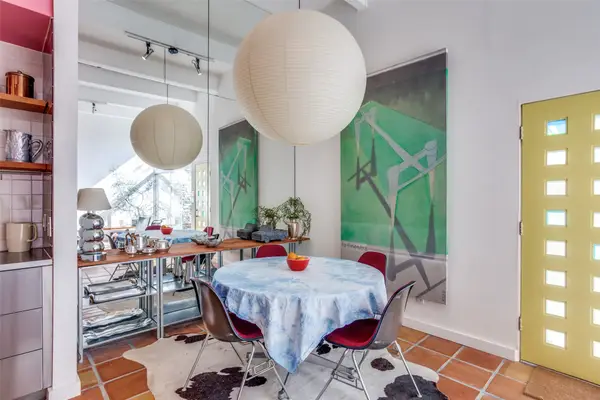 $395,000Active2 beds 2 baths1,104 sq. ft.
$395,000Active2 beds 2 baths1,104 sq. ft.4500 Westridge Avenue #21, Fort Worth, TX 76116
MLS# 21168320Listed by: BRIGGS FREEMAN SOTHEBY'S INT'L - New
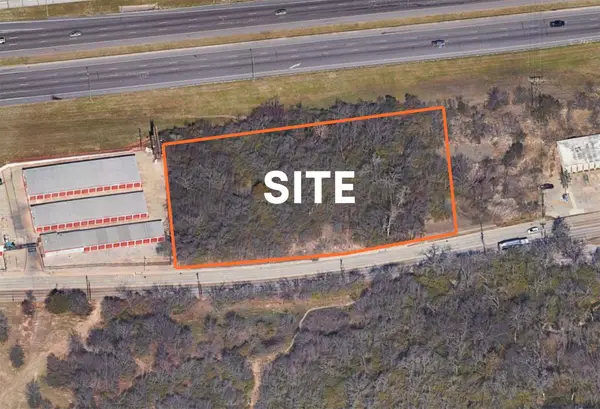 $265,000Active2.5 Acres
$265,000Active2.5 Acres4909 Brentwood Stair Road, Fort Worth, TX 76103
MLS# 21167089Listed by: NEXTHOME NTX REAL ESTATE - New
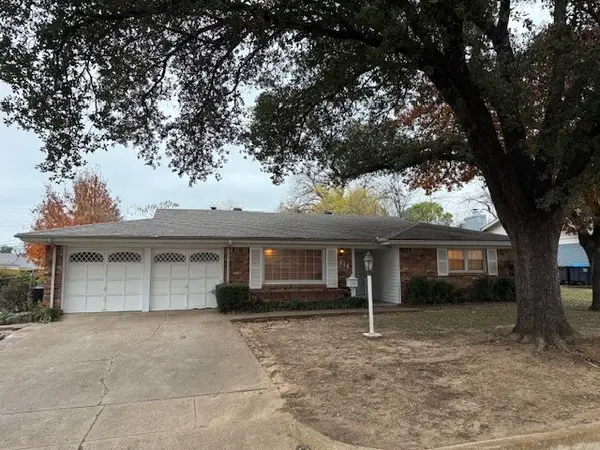 $195,000Active3 beds 2 baths1,712 sq. ft.
$195,000Active3 beds 2 baths1,712 sq. ft.216 Bellvue Drive, Fort Worth, TX 76134
MLS# 21168054Listed by: SCOTT DAVIDSON, REALTORS - New
 $1,690,000Active4 beds 3 baths3,576 sq. ft.
$1,690,000Active4 beds 3 baths3,576 sq. ft.8917 Random Road, Fort Worth, TX 76179
MLS# 21168158Listed by: FADAL BUCHANAN & ASSOCIATESLLC - New
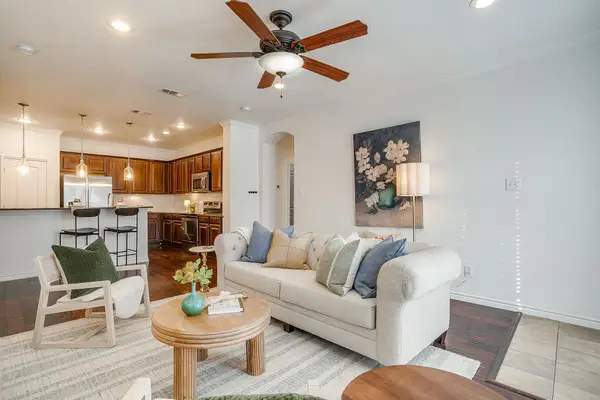 $350,000Active2 beds 2 baths1,335 sq. ft.
$350,000Active2 beds 2 baths1,335 sq. ft.950 Henderson Street #1100, Fort Worth, TX 76102
MLS# 21168561Listed by: LEAGUE REAL ESTATE - New
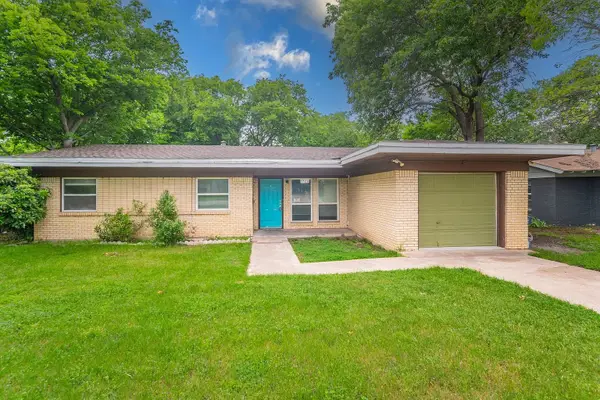 $250,000Active3 beds 2 baths1,133 sq. ft.
$250,000Active3 beds 2 baths1,133 sq. ft.5520 Trail Lake Drive, Fort Worth, TX 76133
MLS# 21168575Listed by: LPT REALTY, LLC - New
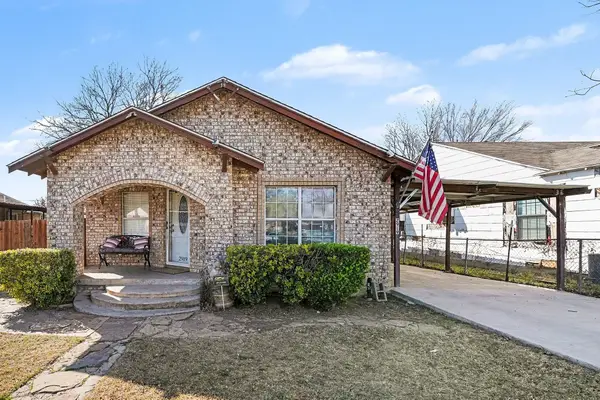 $180,000Active2 beds 1 baths912 sq. ft.
$180,000Active2 beds 1 baths912 sq. ft.2919 NW 23rd Street, Fort Worth, TX 76106
MLS# 21154079Listed by: MARK SPAIN REAL ESTATE

