6001 Big Flat Drive, Fort Worth, TX 76131
Local realty services provided by:ERA Courtyard Real Estate
Listed by: tammy cannon817-360-2256
Office: orchard brokerage
MLS#:21120220
Source:GDAR
Price summary
- Price:$320,000
- Price per sq. ft.:$149.11
- Monthly HOA dues:$37.5
About this home
Discover this beautifully maintained 4 bedroom, 2.5 bath home in the desirable Crossing at Fossil Creek community of north Fort Worth. Designed for comfort and convenience, it offers a welcoming traditional style and an open layout ideal for everyday living and entertaining. Step inside to find a bright and inviting interior featuring crown molding, decorative lighting, and a blend of carpet, ceramic tile, and laminate flooring. The spacious living area, enhanced by laminate wood flooring, centers around a cozy gas log fireplace and flows seamlessly into the dining spaces. The chef’s kitchen offers clear views to the living room and includes ample counter space, updated LED lighting, and direct access to a generous pantry and oversized utility room. All four bedrooms feature fresh paint, while the thoughtfully situated primary suite offers a quiet retreat. Its ensuite bath includes dual vanities, a separate shower, and a relaxing jetted tub. Secondary bedrooms are positioned for privacy and flexibility, making them ideal for family, guests, or work-from-home needs. Additional highlights include a radiant barrier and insulation in the attic, newer AC unit, Vivint Smart Home system with app controlled keyless entry, thermostat, door camera, security system, and compatible lamps. The HVAC and Sprinkler are controlled by apps and the home features a 2 car garage and access to community amenities including a neighborhood pool and playground. Located near major highways I30, I-35, and I820, as well as Alliance Town Center, this home combines convenience with comfort. With its thoughtful layout and well kept condition, it’s ready for its next owners to move right in and enjoy.
Contact an agent
Home facts
- Year built:2001
- Listing ID #:21120220
- Added:49 day(s) ago
- Updated:January 17, 2026 at 12:45 PM
Rooms and interior
- Bedrooms:4
- Total bathrooms:3
- Full bathrooms:2
- Half bathrooms:1
- Living area:2,146 sq. ft.
Heating and cooling
- Cooling:Central Air, Electric
- Heating:Central, Natural Gas
Structure and exterior
- Roof:Composition
- Year built:2001
- Building area:2,146 sq. ft.
- Lot area:0.14 Acres
Schools
- High school:Saginaw
- Middle school:Prairie Vista
- Elementary school:Northbrook
Finances and disclosures
- Price:$320,000
- Price per sq. ft.:$149.11
- Tax amount:$8,549
New listings near 6001 Big Flat Drive
- New
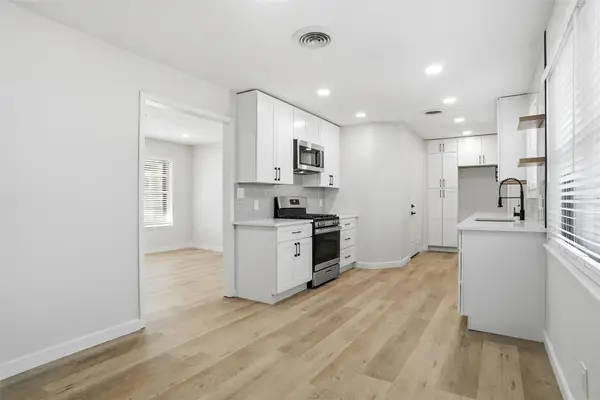 $275,000Active3 beds 2 baths1,180 sq. ft.
$275,000Active3 beds 2 baths1,180 sq. ft.4712 Carlyle Drive, Fort Worth, TX 76132
MLS# 21156949Listed by: BRIX REALTY - New
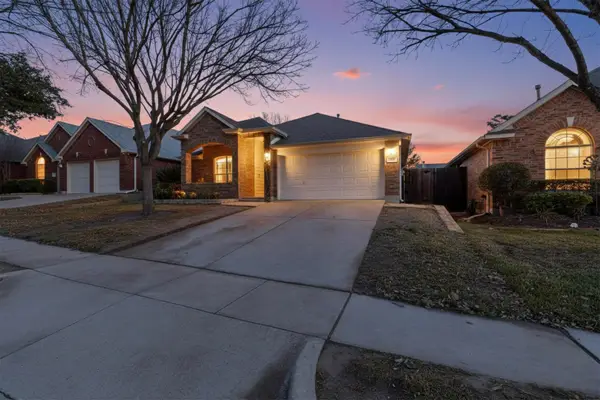 $415,000Active4 beds 2 baths1,831 sq. ft.
$415,000Active4 beds 2 baths1,831 sq. ft.9108 Brinson Drive, Fort Worth, TX 76244
MLS# 21156992Listed by: BETTER HOMES & GARDENS, WINANS - New
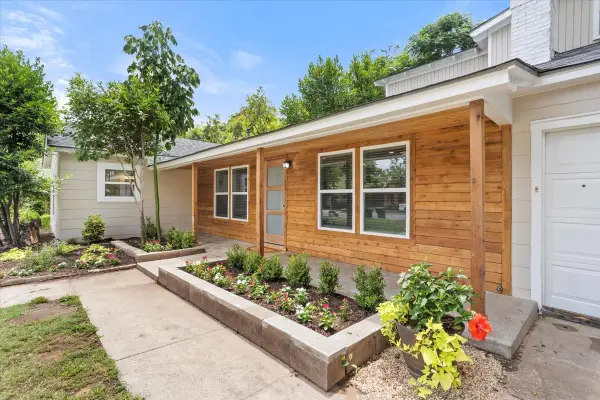 $349,000Active3 beds 2 baths2,010 sq. ft.
$349,000Active3 beds 2 baths2,010 sq. ft.3004 Yucca Avenue, Fort Worth, TX 76111
MLS# 21156302Listed by: WILLIAMS TREW REAL ESTATE - New
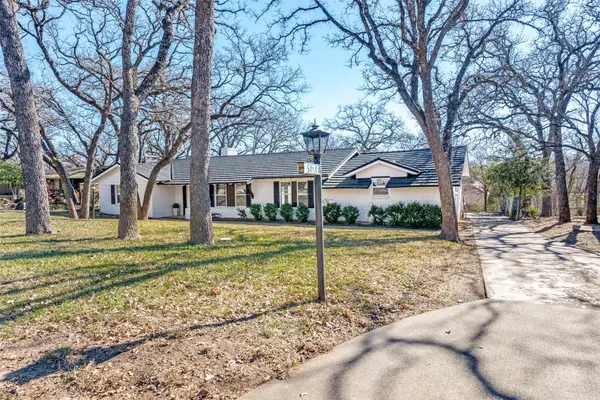 $315,599Active3 beds 2 baths2,027 sq. ft.
$315,599Active3 beds 2 baths2,027 sq. ft.5824 Yolanda Drive, Fort Worth, TX 76112
MLS# 21156691Listed by: PERLA REALTY GROUP, LLC - New
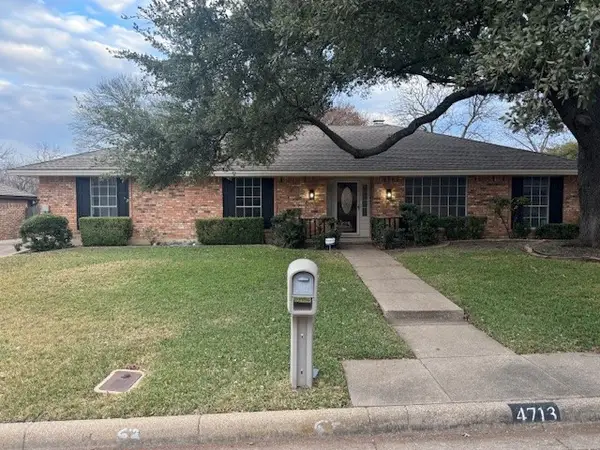 $349,000Active3 beds 2 baths2,148 sq. ft.
$349,000Active3 beds 2 baths2,148 sq. ft.4713 Foxfire Way, Fort Worth, TX 76133
MLS# 21156769Listed by: ONE2THREE REALTY - New
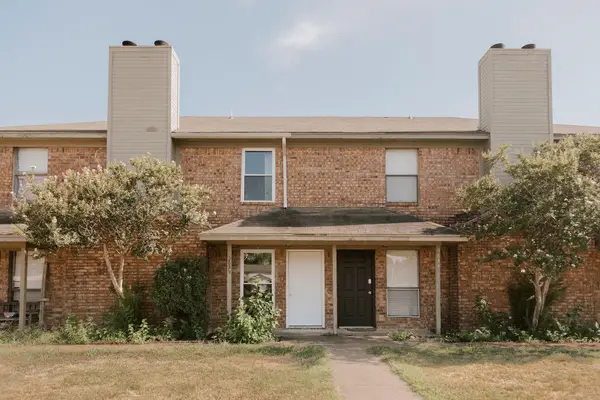 $724,900Active8 beds 8 baths4,352 sq. ft.
$724,900Active8 beds 8 baths4,352 sq. ft.5833 Shadydell Drive, Fort Worth, TX 76135
MLS# 21145106Listed by: MONUMENT REALTY - New
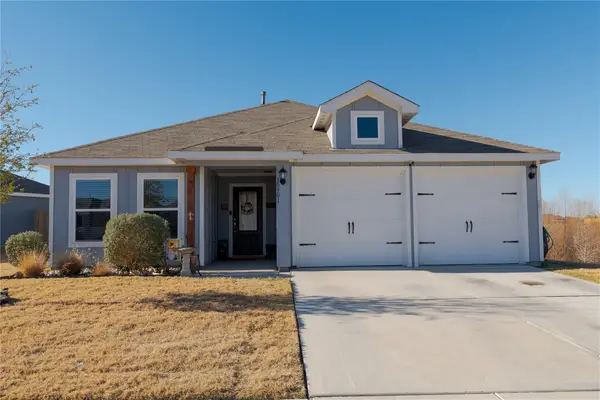 $329,900Active3 beds 2 baths1,301 sq. ft.
$329,900Active3 beds 2 baths1,301 sq. ft.10901 Copper Hills Lane, Fort Worth, TX 76108
MLS# 21151110Listed by: MINDSET REAL ESTATE - New
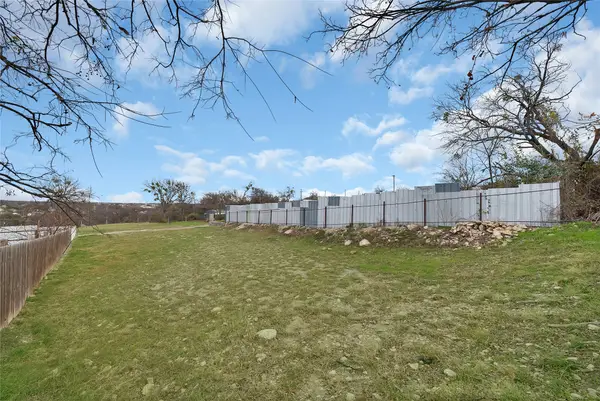 $65,000Active0 Acres
$65,000Active0 Acres2909 Pearl Avenue, Fort Worth, TX 76106
MLS# 21152789Listed by: KELLER WILLIAMS REALTY - New
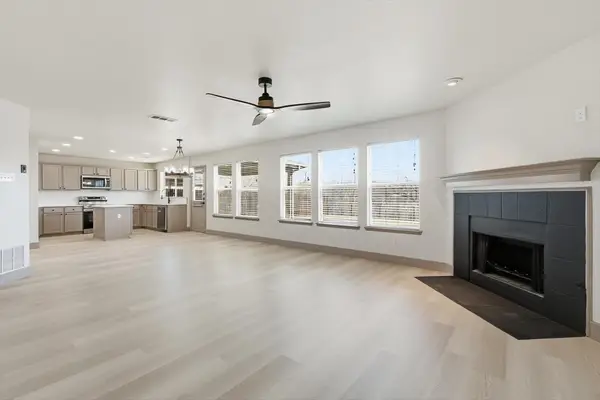 $349,999Active5 beds 3 baths2,459 sq. ft.
$349,999Active5 beds 3 baths2,459 sq. ft.9140 Liberty Crossing Drive, Fort Worth, TX 76131
MLS# 21156908Listed by: TRUHOME REAL ESTATE - Open Sat, 2 to 4pmNew
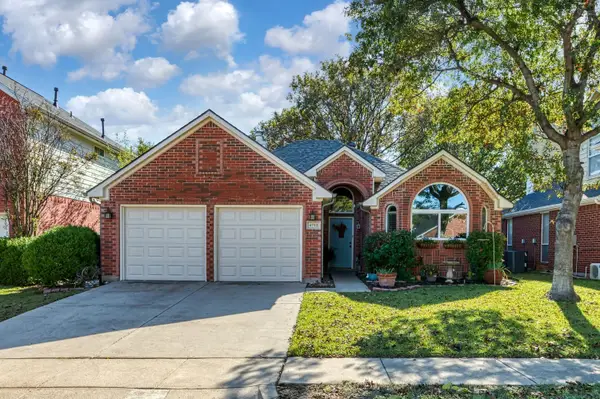 $300,000Active3 beds 2 baths1,508 sq. ft.
$300,000Active3 beds 2 baths1,508 sq. ft.4712 N Cascades Street, Fort Worth, TX 76137
MLS# 21103486Listed by: COMPASS RE TEXAS, LLC
