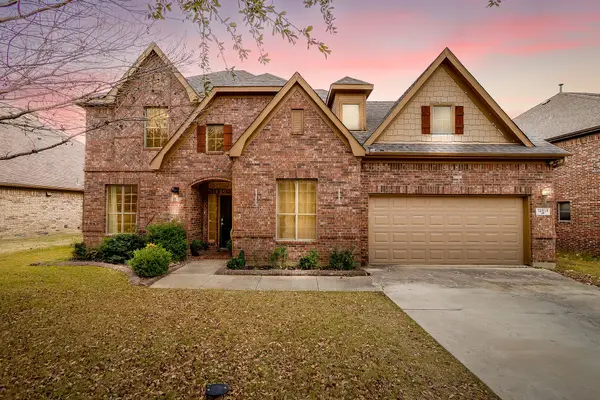6021 Wester Avenue, Fort Worth, TX 76133
Local realty services provided by:ERA Newlin & Company
Listed by: tamera saling817-687-8562
Office: keller williams fort worth
MLS#:21093242
Source:GDAR
Price summary
- Price:$275,000
- Price per sq. ft.:$136.34
About this home
Comfort and casual elegance combine creating a welcoming atmosphere inside this beautifully remodeled home. Once inside you will immediately notice the lovely luxury vinyl flooring and other thoughtful updates throughout that make the home feel warm and inviting. With its gorgeous granite countertops, generous storage space, full set of appliances, and a walk-in pantry, the spacious kitchen is ideal for all of your culinary creations. A cozy fireplace in the living room offers the perfect spot to unwind and a second living area connects seamlessly to the dining room, perfect for entertaining and family gatherings. An enclosed back porch adds a fantastic third living space that provides pleasant views of your large, private backyard. You're sure to fall in love with the enticing primary suite that includes a fully remodeled ensuite bath, while two additional bedrooms share a second stylishly updated bathroom down the hall. Move-in ready and full of charm, this home blends modern comfort with timeless appeal. Come see how easy it is to envision living here!
Contact an agent
Home facts
- Year built:1963
- Listing ID #:21093242
- Added:56 day(s) ago
- Updated:December 19, 2025 at 12:48 PM
Rooms and interior
- Bedrooms:3
- Total bathrooms:2
- Full bathrooms:2
- Living area:2,017 sq. ft.
Heating and cooling
- Cooling:Central Air
- Heating:Central, Fireplaces
Structure and exterior
- Roof:Composition
- Year built:1963
- Building area:2,017 sq. ft.
- Lot area:0.24 Acres
Schools
- High school:Southwest
- Middle school:Wedgwood
- Elementary school:Bruceshulk
Finances and disclosures
- Price:$275,000
- Price per sq. ft.:$136.34
- Tax amount:$6,238
New listings near 6021 Wester Avenue
- New
 $325,000Active3 beds 2 baths1,844 sq. ft.
$325,000Active3 beds 2 baths1,844 sq. ft.6545 Longhorn Herd Lane, Fort Worth, TX 76123
MLS# 21135732Listed by: MERSAL REALTY - Open Sat, 12 to 2pmNew
 $525,000Active3 beds 2 baths2,134 sq. ft.
$525,000Active3 beds 2 baths2,134 sq. ft.6308 Kenwick Avenue, Fort Worth, TX 76116
MLS# 21098649Listed by: KELLER WILLIAMS REALTY-FM - New
 $175,000Active5 beds 3 baths1,304 sq. ft.
$175,000Active5 beds 3 baths1,304 sq. ft.2940 Hunter Street, Fort Worth, TX 76112
MLS# 21135727Listed by: COLDWELL BANKER REALTY - New
 $560,000Active4 beds 4 baths3,081 sq. ft.
$560,000Active4 beds 4 baths3,081 sq. ft.12813 Travers Trail, Fort Worth, TX 76244
MLS# 21134631Listed by: REAL BROKER, LLC - New
 $434,900Active3 beds 2 baths2,589 sq. ft.
$434,900Active3 beds 2 baths2,589 sq. ft.8917 Saddle Free Trail, Fort Worth, TX 76123
MLS# 21132868Listed by: BERKSHIRE HATHAWAYHS PENFED TX - New
 $315,000Active4 beds 2 baths1,838 sq. ft.
$315,000Active4 beds 2 baths1,838 sq. ft.761 Key Deer Drive, Fort Worth, TX 76028
MLS# 21134953Listed by: PREMIER REALTY GROUP, LLC - New
 $330,000Active3 beds 2 baths1,911 sq. ft.
$330,000Active3 beds 2 baths1,911 sq. ft.11816 Anna Grace Drive, Fort Worth, TX 76028
MLS# 21133745Listed by: KELLER WILLIAMS LONESTAR DFW - New
 $157,000Active3 beds 1 baths900 sq. ft.
$157,000Active3 beds 1 baths900 sq. ft.6525 Truman Drive, Fort Worth, TX 76112
MLS# 21134044Listed by: FATHOM REALTY - Open Sat, 12:30 to 3:30pmNew
 $370,000Active3 beds 2 baths2,082 sq. ft.
$370,000Active3 beds 2 baths2,082 sq. ft.8900 Weller Lane, Fort Worth, TX 76244
MLS# 21135272Listed by: REAL BROKER, LLC - New
 $331,990Active3 beds 2 baths1,622 sq. ft.
$331,990Active3 beds 2 baths1,622 sq. ft.2229 White Buffalo Way, Fort Worth, TX 76036
MLS# 21135603Listed by: CENTURY 21 MIKE BOWMAN, INC.
