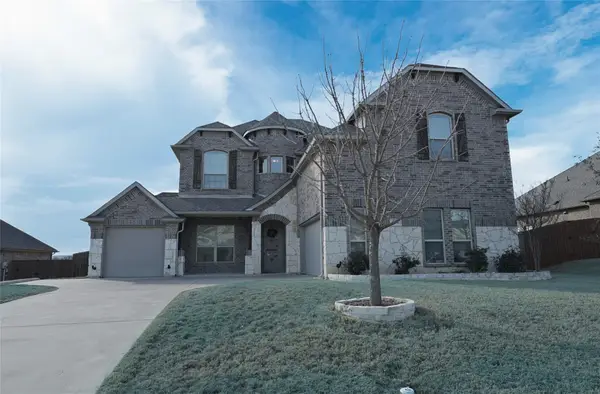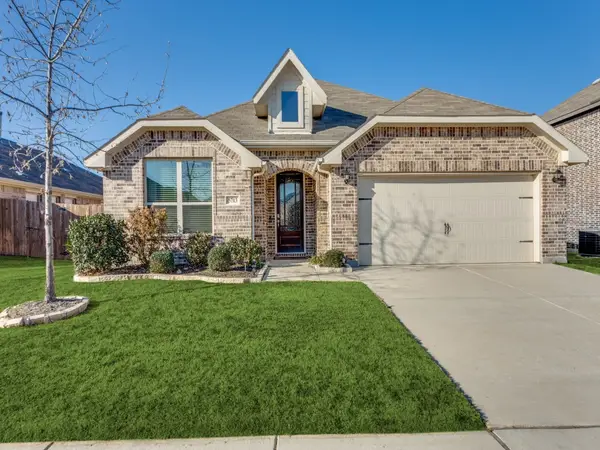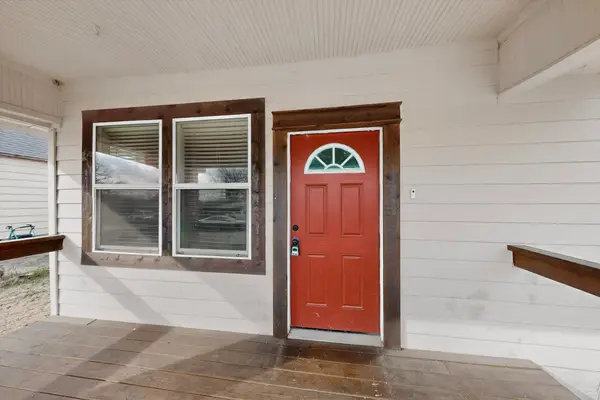6032 Silverstein Street, Fort Worth, TX 76126
Local realty services provided by:ERA Newlin & Company
Listed by: ccb realty stanley972-410-5701
Office: american legend homes
MLS#:21077937
Source:GDAR
Price summary
- Price:$399,345
- Price per sq. ft.:$237.42
- Monthly HOA dues:$80
About this home
Thoughtfully designed, effortlessly livable – A perfect fit for modern living! Welcome to your new home—a beautifully crafted 3 bedroom, 2 bath garden home that delivers style, comfort and low-maintenance living in the heart of Ventana. This home offers clean streetscapes and a welcoming first impression from the moment you arrive. A rear-entry, 2-car garage adds to the unique character and charm of the exterior. Step inside to discover a spacious open-concept layout that maximizes every square foot. The highlight is a generously sized kitchen, thoughtfully designed with an abundance of cabinetry, sleek quartz counter tops and stainless appliances—perfect for daily living or entertaining friends and family. The private main suite offers a quiet escape with two walk-in closets and spa-inspired bath, while two additional bedrooms provide flexibility for guests, a home office or creative space. Every room is designed with livability and flow in mind, making it easy to feel right at home. Outside, enjoy a manageable yard—just the right size for relaxing or hosting without the constant upkeep. Whether you're simplifying your lifestyle, buying your first home or looking for smart space in a vibrant community, this home checks all the boxes. With easy access to neighborhood pools, parks, trails and community amenities along with the unique character of rear-entry living, this home is a rare blend of comfort, efficiency and charm.
Contact an agent
Home facts
- Year built:2025
- Listing ID #:21077937
- Added:134 day(s) ago
- Updated:February 15, 2026 at 12:41 PM
Rooms and interior
- Bedrooms:3
- Total bathrooms:2
- Full bathrooms:2
- Living area:1,682 sq. ft.
Heating and cooling
- Cooling:Attic Fan, Ceiling Fans, Central Air, Zoned
- Heating:Central, Zoned
Structure and exterior
- Roof:Composition
- Year built:2025
- Building area:1,682 sq. ft.
- Lot area:0.1 Acres
Schools
- High school:Benbrook
- Middle school:Benbrook
- Elementary school:Rolling Hills
Finances and disclosures
- Price:$399,345
- Price per sq. ft.:$237.42
New listings near 6032 Silverstein Street
- New
 $499,000Active4 beds 4 baths3,151 sq. ft.
$499,000Active4 beds 4 baths3,151 sq. ft.12141 Yarmouth Lane, Fort Worth, TX 76108
MLS# 21176299Listed by: CENTURY 21 MIKE BOWMAN, INC.  $285,000Pending3 beds 2 baths1,515 sq. ft.
$285,000Pending3 beds 2 baths1,515 sq. ft.6729 Dove Chase Lane, Fort Worth, TX 76123
MLS# 21178373Listed by: LOCAL REALTY AGENCY- New
 $264,200Active3 beds 2 baths1,756 sq. ft.
$264,200Active3 beds 2 baths1,756 sq. ft.2508 Prospect Hill Drive, Fort Worth, TX 76123
MLS# 21171006Listed by: EXP REALTY LLC - New
 $555,000Active4 beds 3 baths2,927 sq. ft.
$555,000Active4 beds 3 baths2,927 sq. ft.7541 Pondview Lane, Fort Worth, TX 76123
MLS# 21180604Listed by: EXP REALTY LLC - New
 $338,000Active4 beds 2 baths2,484 sq. ft.
$338,000Active4 beds 2 baths2,484 sq. ft.4345 Willow Way Road, Fort Worth, TX 76133
MLS# 21180331Listed by: EXP REALTY LLC - New
 $415,000Active4 beds 2 baths2,229 sq. ft.
$415,000Active4 beds 2 baths2,229 sq. ft.5713 Broad Bay Lane, Fort Worth, TX 76179
MLS# 21180544Listed by: SCOUT RE TEXAS - New
 $209,000Active3 beds 2 baths1,553 sq. ft.
$209,000Active3 beds 2 baths1,553 sq. ft.4807 Penrose Avenue, Fort Worth, TX 76116
MLS# 21180573Listed by: REGAL, REALTORS - New
 $214,999Active3 beds 3 baths1,352 sq. ft.
$214,999Active3 beds 3 baths1,352 sq. ft.1315 E Arlington Avenue, Fort Worth, TX 76104
MLS# 21180524Listed by: GREGORIO REAL ESTATE COMPANY - Open Tue, 11:30am to 1pmNew
 $894,999Active2 beds 2 baths1,546 sq. ft.
$894,999Active2 beds 2 baths1,546 sq. ft.1301 Throckmorton Street #2705, Fort Worth, TX 76102
MLS# 21168012Listed by: BRIGGS FREEMAN SOTHEBY'S INT'L - New
 $349,999Active3 beds 2 baths1,658 sq. ft.
$349,999Active3 beds 2 baths1,658 sq. ft.5617 Odessa Avenue, Fort Worth, TX 76133
MLS# 21176804Listed by: POWER HOUSE REAL ESTATE

