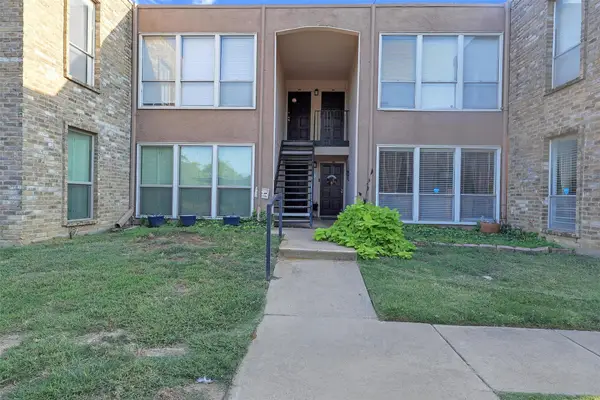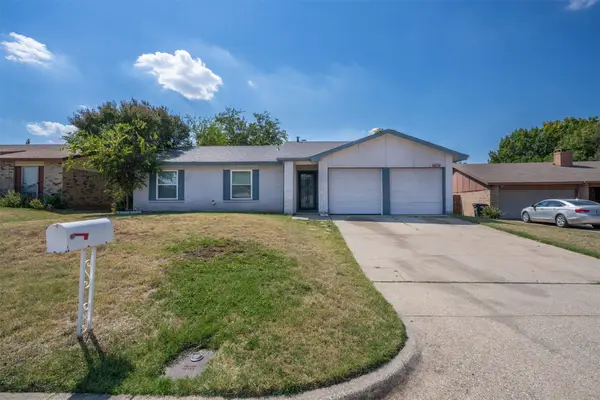6055 The Resort Boulevard, Fort Worth, TX 76179
Local realty services provided by:ERA Steve Cook & Co, Realtors
Listed by:britt jones817-923-7321
Office:helen painter group, realtors
MLS#:20856529
Source:GDAR
Price summary
- Price:$815,000
- Price per sq. ft.:$208.87
- Monthly HOA dues:$191.67
About this home
This home is a 'hole-in-one' opportunity! Located in The Resort at Eagle Mountain Lake overlooking the east side of the 'Water Sports Haven'. The open floor plan welcomes you to a bright and airy living space with soaring ceilings and elegant finishes. The gourmet kitchen is ready for entertaining, featuring granite countertops, stainless steel appliances, a large island, and plenty of storage. Plantation shutters throughout the home add luxury and warmth as light fills the rooms. The primary suite is a true escape, where you can 'TAKE IT EASY' after a long day. The spa-like ensuite bath offers a soaking tub, a walk-in shower, and dual vanities. There is more space to unwind and relax upstairs in the living area or watch your favorite movie in the media room. Escape to the outdoor oasis and enjoy the refreshing pool and a view of the 14th fairway. The outdoor fireplace, outdoor grill, and gorgeous landscape lighting invite you to experience the year-round breathtaking sunsets and 'PLAY AMONG THE STARS'. The home is well-kept and maintained with recent updates. A Class-4 hail-resistant roof with a 30-year warranty, installed in 2024. The main HVAC system was replaced and upgraded on the main floor in 2022 with an ultra-quiet and efficient system. All new pool equipment, including the pump, pool heater, pool filter tank, cartridges, and piping, were replaced in 2021 and 2022. The prestigious and lively golf community offers sightings of 'birdies' and 'eagles' on the 18-hole championship golf course, delicious food at the Clubhouse Grill, a state-of-the-art fitness facility, a sparkling community pool for those hot summer days, a playground for any extra energy and more. There is nothing 'par' about this home, location, or lifestyle!
Contact an agent
Home facts
- Year built:2013
- Listing ID #:20856529
- Added:587 day(s) ago
- Updated:October 04, 2025 at 11:42 AM
Rooms and interior
- Bedrooms:4
- Total bathrooms:4
- Full bathrooms:3
- Half bathrooms:1
- Living area:3,902 sq. ft.
Heating and cooling
- Cooling:Ceiling Fans, Central Air
- Heating:Central, Electric
Structure and exterior
- Roof:Composition
- Year built:2013
- Building area:3,902 sq. ft.
- Lot area:0.34 Acres
Schools
- High school:Boswell
- Middle school:Wayside
- Elementary school:Eagle Mountain
Finances and disclosures
- Price:$815,000
- Price per sq. ft.:$208.87
- Tax amount:$13,252
New listings near 6055 The Resort Boulevard
- New
 $920,000Active4 beds 7 baths4,306 sq. ft.
$920,000Active4 beds 7 baths4,306 sq. ft.12317 Bella Colina Drive, Fort Worth, TX 76126
MLS# 21074246Listed by: LOCAL REALTY AGENCY FORT WORTH - New
 $129,900Active2 beds 2 baths1,069 sq. ft.
$129,900Active2 beds 2 baths1,069 sq. ft.5624 Boca Raton Boulevard #133, Fort Worth, TX 76112
MLS# 21077744Listed by: CENTURY 21 MIKE BOWMAN, INC. - New
 $250,000Active4 beds 2 baths1,855 sq. ft.
$250,000Active4 beds 2 baths1,855 sq. ft.6824 Westglen Drive, Fort Worth, TX 76133
MLS# 21078242Listed by: REALTY OF AMERICA, LLC - New
 $449,990Active5 beds 3 baths2,850 sq. ft.
$449,990Active5 beds 3 baths2,850 sq. ft.14500 Antlia Drive, Haslet, TX 76052
MLS# 21078213Listed by: PEAK REALTY AND ASSOCIATES LLC - New
 $475,000Active4 beds 3 baths2,599 sq. ft.
$475,000Active4 beds 3 baths2,599 sq. ft.11852 Toppell Trail, Fort Worth, TX 76052
MLS# 21077600Listed by: ALLIE BETH ALLMAN & ASSOCIATES - New
 $300,000Active3 beds 2 baths1,756 sq. ft.
$300,000Active3 beds 2 baths1,756 sq. ft.6701 Gary Lane, Fort Worth, TX 76112
MLS# 21077954Listed by: FATHOM REALTY, LLC - New
 $335,000Active4 beds 2 baths1,728 sq. ft.
$335,000Active4 beds 2 baths1,728 sq. ft.1964 Kachina Lodge Road, Fort Worth, TX 76131
MLS# 21078008Listed by: VASTU REALTY INC. - New
 $127,474Active2 beds 1 baths768 sq. ft.
$127,474Active2 beds 1 baths768 sq. ft.4313 Wabash Avenue, Fort Worth, TX 76133
MLS# 21078169Listed by: IP REALTY, LLC - New
 $1,280,000Active4 beds 4 baths3,186 sq. ft.
$1,280,000Active4 beds 4 baths3,186 sq. ft.4109 Bellaire Drive S, Fort Worth, TX 76109
MLS# 21076943Listed by: LEAGUE REAL ESTATE - New
 $272,500Active3 beds 2 baths1,410 sq. ft.
$272,500Active3 beds 2 baths1,410 sq. ft.405 Emerald Creek Drive, Fort Worth, TX 76131
MLS# 21077219Listed by: PHELPS REALTY GROUP, LLC
