6113 Trail Lake Drive, Fort Worth, TX 76133
Local realty services provided by:ERA Steve Cook & Co, Realtors
Listed by: philip walker, jeffrey neal
Office: walker realty partners llc.
MLS#:21117663
Source:GDAR
Price summary
- Price:$295,000
- Price per sq. ft.:$180.32
About this home
Spectacular updated home on a quarter-acre lot in the desirable neighborhood of Wedgwood in Southwest Fort Worth! Freshly painted inside and out, with an attractive recently-installed roof, this home is in move-in condition! Fortunately, the home has a more traditional floorplan instead of the fading trend of one big open room! Enjoy the large open living & dining or home office space along the front, and the impressive open kitchen, breakfast area & den overlooking the backyard! Lovely updated kitchen cabinets with Corian countertops & stainless appliances including a built-in oven, an electric cooktop & dishwasher - with a breakfast bar to the den. You will love the tall, vaulted beamed ceiling in the den with a large woodburing fireplace. The primary bedroom has closets with custom shelving, and an ensuite bath with shower, a pedestal sink & updated fixtures. The other two bedrooms share a hall bath that is equally as updated but with a deep soaking bathtub! The luxury vinyl plank flooring gives that great wood look but with lasting practicality! the 3 bedrooms have very high-end berber-style carpeting. Just off the kitchen is the laundry room that can accommodate the larger washer & dryer models. Great two-car garage with electric openers. The backyard is massive and has huge trees that have been recently manicured. This home exudes quality!
Contact an agent
Home facts
- Year built:1959
- Listing ID #:21117663
- Added:43 day(s) ago
- Updated:January 02, 2026 at 09:42 PM
Rooms and interior
- Bedrooms:3
- Total bathrooms:2
- Full bathrooms:2
- Living area:1,636 sq. ft.
Heating and cooling
- Cooling:Ceiling Fans, Central Air, Electric
- Heating:Central, Natural Gas
Structure and exterior
- Roof:Composition
- Year built:1959
- Building area:1,636 sq. ft.
- Lot area:0.26 Acres
Schools
- High school:Southwest
- Middle school:Wedgwood
- Elementary school:Jt Stevens
Finances and disclosures
- Price:$295,000
- Price per sq. ft.:$180.32
- Tax amount:$4,764
New listings near 6113 Trail Lake Drive
- New
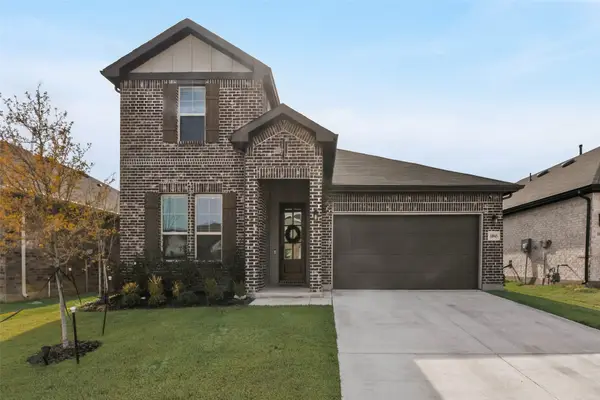 $419,000Active4 beds 3 baths2,182 sq. ft.
$419,000Active4 beds 3 baths2,182 sq. ft.10945 Texanum Trail, Fort Worth, TX 76108
MLS# 21139096Listed by: COLDWELL BANKER REALTY FRISCO - New
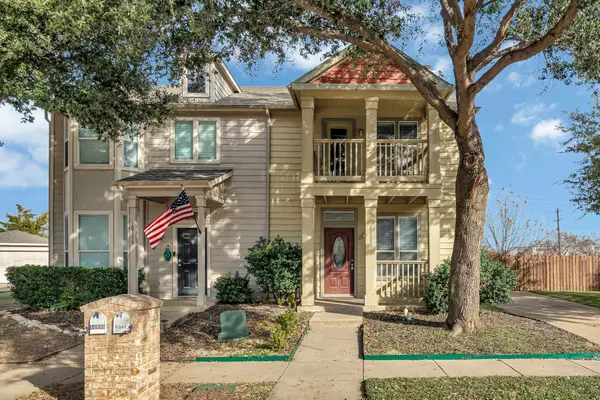 $275,000Active2 beds 3 baths1,200 sq. ft.
$275,000Active2 beds 3 baths1,200 sq. ft.10848 Astor Drive, Fort Worth, TX 76244
MLS# 21141097Listed by: FORD BUTLER PROPERTY MGMT LLC - New
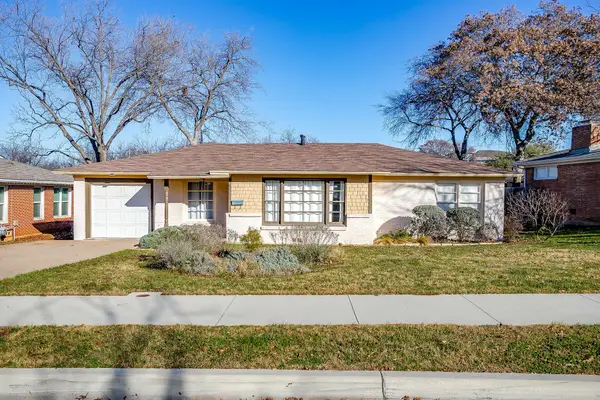 $299,000Active3 beds 1 baths1,667 sq. ft.
$299,000Active3 beds 1 baths1,667 sq. ft.6604 Locke Avenue, Fort Worth, TX 76116
MLS# 21142135Listed by: LEAGUE REAL ESTATE - New
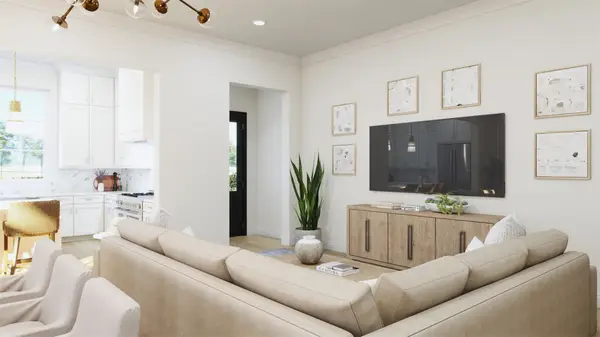 $1,509,000Active3 beds 4 baths3,189 sq. ft.
$1,509,000Active3 beds 4 baths3,189 sq. ft.2720 Hogan Hill Lane, Fort Worth, TX 76109
MLS# 21143005Listed by: VILLAGE HOMES - New
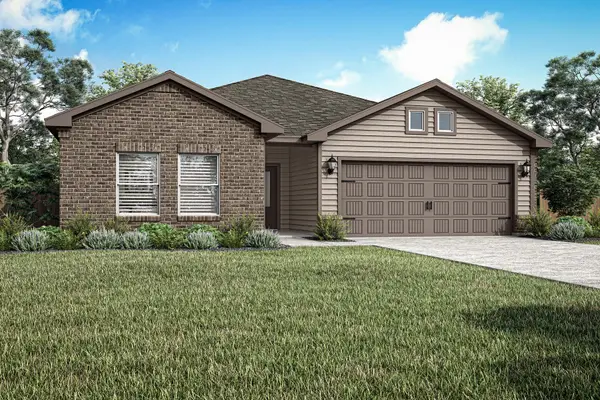 $367,900Active3 beds 2 baths1,674 sq. ft.
$367,900Active3 beds 2 baths1,674 sq. ft.11104 Santana Drive, Fort Worth, TX 76108
MLS# 21143028Listed by: LGI HOMES - New
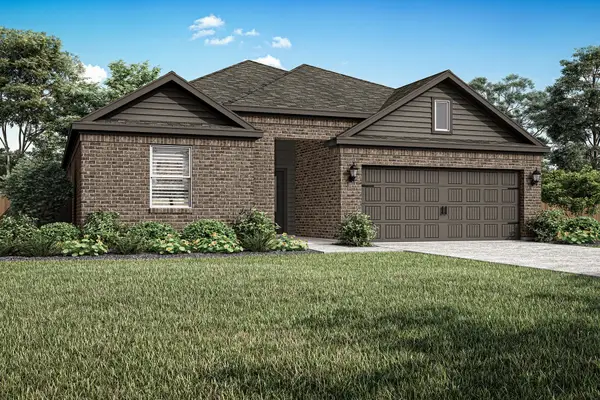 $389,900Active4 beds 2 baths1,798 sq. ft.
$389,900Active4 beds 2 baths1,798 sq. ft.900 Cawthorne Trail, Fort Worth, TX 76108
MLS# 21143030Listed by: LGI HOMES - New
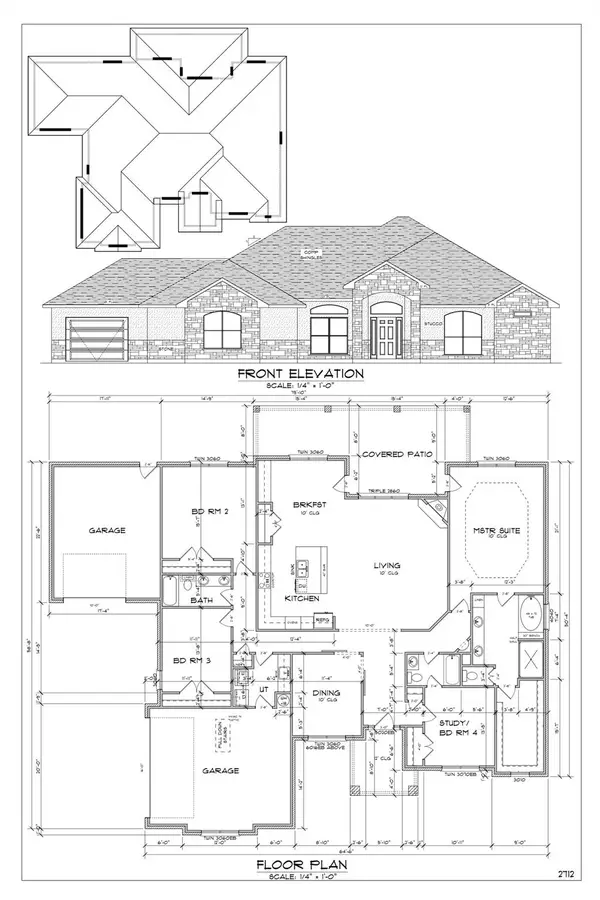 $640,000Active4 beds 3 baths2,712 sq. ft.
$640,000Active4 beds 3 baths2,712 sq. ft.11144 Golden Eagle Ave, Salado, TX 76571
MLS# 3348637Listed by: HOMESTEAD REAL ESTATE - New
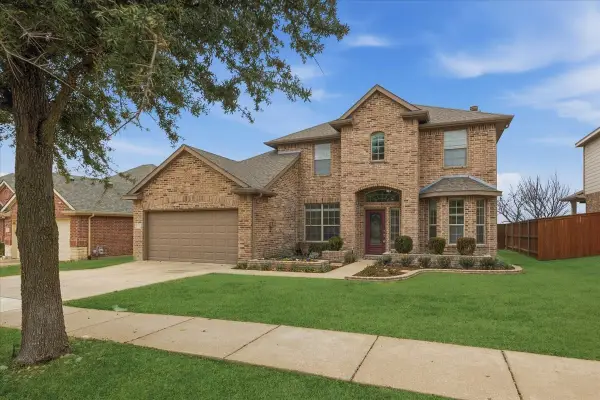 $398,000Active4 beds 3 baths3,217 sq. ft.
$398,000Active4 beds 3 baths3,217 sq. ft.1216 Hickory Bend Lane, Fort Worth, TX 76108
MLS# 21142075Listed by: WILLIAMS TREW REAL ESTATE - New
 $525,000Active3 beds 3 baths2,058 sq. ft.
$525,000Active3 beds 3 baths2,058 sq. ft.340 Nursery Lane, Fort Worth, TX 76114
MLS# 21142856Listed by: VILLAGE HOMES - New
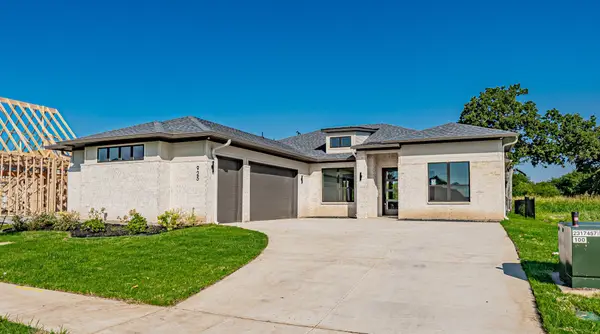 $605,000Active3 beds 2 baths2,420 sq. ft.
$605,000Active3 beds 2 baths2,420 sq. ft.925 Bandon Dunes Drive, Fort Worth, TX 76028
MLS# 21142863Listed by: RWMS PROPERTIES & MGMT, LLC
